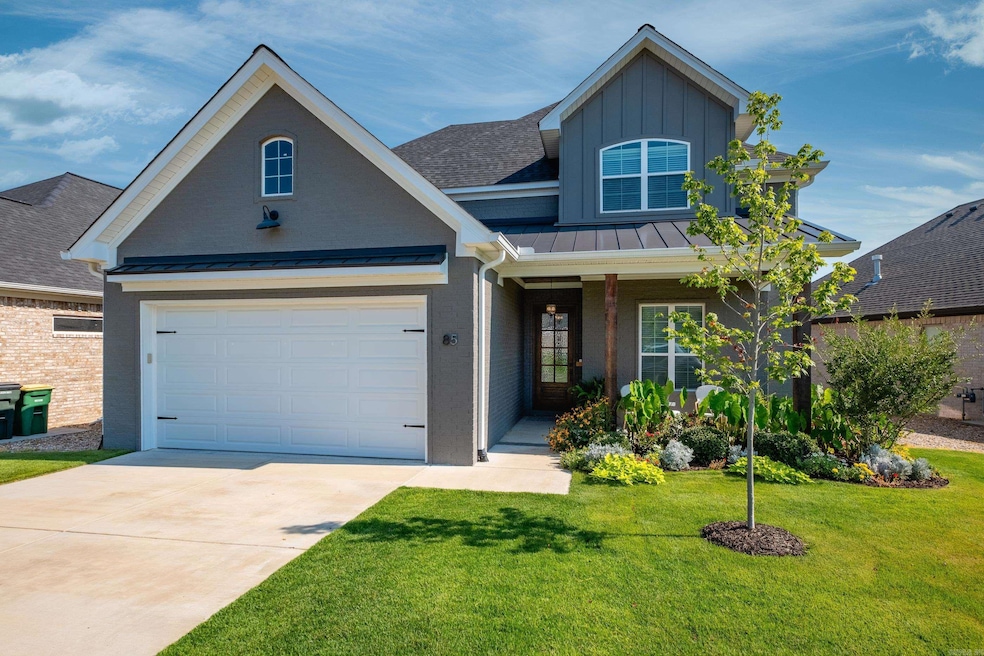
85 Fletcher Ridge Cir Little Rock, AR 72223
Chenal Valley NeighborhoodEstimated payment $3,384/month
Highlights
- Traditional Architecture
- Wood Flooring
- Quartz Countertops
- Chenal Elementary School Rated A-
- Main Floor Primary Bedroom
- Walk-In Pantry
About This Home
This newly built residence offers a perfect blend of modern elegance and practical living. Featuring 4 spacious bedrooms and 3.5 bathrooms, this home is designed with both comfort and style in mind. You are welcomed by a bright and airy open floor plan that effortlessly blends style and functionality. The heart of the home is the stunning chef's kitchen, featuring an oversized island, a dry bar with beverage fridge, tile backsplash, stainless steel appliances, gas cooktop, microwave, wall oven and refrigerator. Enjoy the convenience of ceiling-height cabinets, along with a generously sized walk-in pantry to accommodate all your culinary essentials. A drop zone is located off the garage, complete with custom built-in cubbies. The primary suite is on the main level and offers a spa-like bathroom featuring a frameless glass shower, relaxing soaking tub, double vanities & private water closet. The expansive primary closet is enhanced by custom built-ins and offers direct access to the laundry room. Upstairs you will find 3 generously sized bedrooms and 2 well-appointed bathrooms. Step outside to find a beautiful covered patio and fully fenced backyard that is perfect for entertaining.
Home Details
Home Type
- Single Family
Est. Annual Taxes
- $4,336
Year Built
- Built in 2022
Lot Details
- 6,098 Sq Ft Lot
- Wood Fence
- Level Lot
- Sprinkler System
HOA Fees
- $33 Monthly HOA Fees
Home Design
- Traditional Architecture
- Brick Exterior Construction
- Slab Foundation
- Composition Roof
- Metal Roof
Interior Spaces
- 2,586 Sq Ft Home
- 2-Story Property
- Built-in Bookshelves
- Bar Fridge
- Dry Bar
- Ceiling Fan
- Gas Log Fireplace
- Insulated Windows
- Window Treatments
- Insulated Doors
- Open Floorplan
- Attic Floors
- Fire and Smoke Detector
- Laundry Room
Kitchen
- Breakfast Bar
- Walk-In Pantry
- Built-In Oven
- Stove
- Gas Range
- Microwave
- Dishwasher
- Quartz Countertops
- Disposal
Flooring
- Wood
- Carpet
- Tile
Bedrooms and Bathrooms
- 4 Bedrooms
- Primary Bedroom on Main
- Walk-In Closet
- Soaking Tub
- Walk-in Shower
Parking
- 2 Car Garage
- Automatic Garage Door Opener
Outdoor Features
- Porch
Utilities
- Central Heating and Cooling System
- Tankless Water Heater
Community Details
- Other Mandatory Fees
Map
Home Values in the Area
Average Home Value in this Area
Tax History
| Year | Tax Paid | Tax Assessment Tax Assessment Total Assessment is a certain percentage of the fair market value that is determined by local assessors to be the total taxable value of land and additions on the property. | Land | Improvement |
|---|---|---|---|---|
| 2024 | $4,937 | $76,779 | $13,200 | $63,579 |
| 2023 | $4,937 | $76,779 | $13,200 | $63,579 |
| 2022 | $849 | $13,200 | $13,200 | $0 |
Property History
| Date | Event | Price | Change | Sq Ft Price |
|---|---|---|---|---|
| 08/22/2025 08/22/25 | For Sale | $549,900 | +10.6% | $213 / Sq Ft |
| 04/24/2023 04/24/23 | Sold | $497,000 | 0.0% | $200 / Sq Ft |
| 03/14/2023 03/14/23 | Pending | -- | -- | -- |
| 12/16/2022 12/16/22 | For Sale | $497,000 | 0.0% | $200 / Sq Ft |
| 12/16/2022 12/16/22 | Off Market | $497,000 | -- | -- |
| 11/03/2022 11/03/22 | Price Changed | $497,000 | -2.9% | $200 / Sq Ft |
| 09/15/2022 09/15/22 | For Sale | $512,000 | +591.9% | $206 / Sq Ft |
| 11/12/2021 11/12/21 | Sold | $74,000 | 0.0% | -- |
| 09/01/2021 09/01/21 | Pending | -- | -- | -- |
| 08/18/2021 08/18/21 | For Sale | $74,000 | -- | -- |
Purchase History
| Date | Type | Sale Price | Title Company |
|---|---|---|---|
| Warranty Deed | $497,000 | Lenders Title Company |
Mortgage History
| Date | Status | Loan Amount | Loan Type |
|---|---|---|---|
| Open | $506,905 | Construction |
Similar Homes in Little Rock, AR
Source: Cooperative Arkansas REALTORS® MLS
MLS Number: 25033739
APN: 53L-934-03-043-00
- 124 Fletcher Ridge Dr
- 111 Fletcher Ridge Dr
- 75 Fletcher Ridge Cir
- 2 Fletcher Ridge Cir
- 138 Fletcher Ridge Dr
- 360 Fletcher Loop
- 204 Fletcher Ridge Dr
- 159 Fletcher Ridge Dr
- 185 Fletcher Ridge Dr
- 57 Fletcher Ridge Cir
- 34 Fletcher Ridge Cir
- 317 Rosemary Way
- 19124 Kanis Rd
- 24 Saffron Cir
- 49 Saffron Cir
- 103 Rosemary
- 61 Saffron Cir
- 19024 Kanis Rd
- 51 Wildwood Place Cir
- 19000 Kanis Rd
- 701 Rahling Rd
- 331 Chenal Woods Dr
- 600 Chenal Woods Dr
- 601 Chenal Woods Dr
- 16401 Chenal Valley Dr
- 1501 Rahling Rd
- 22901 Chenal Valley Dr
- 18102 Rosemary Villas Pkwy
- 18100 Rosemary Villas Pkwy
- 1801 Champlin Dr
- 27 Piper Ln
- 701 Wellington Hills Rd
- 15401 Chenal Pkwy
- 803 Parliament St
- 15000 Chenal Pkwy
- 15501 Capital Hill Blvd
- 14707 Kanis Rd
- 16000 Rushmore Ave
- 38 Summit Ridge Dr
- 16301 Taylor Loop Rd






