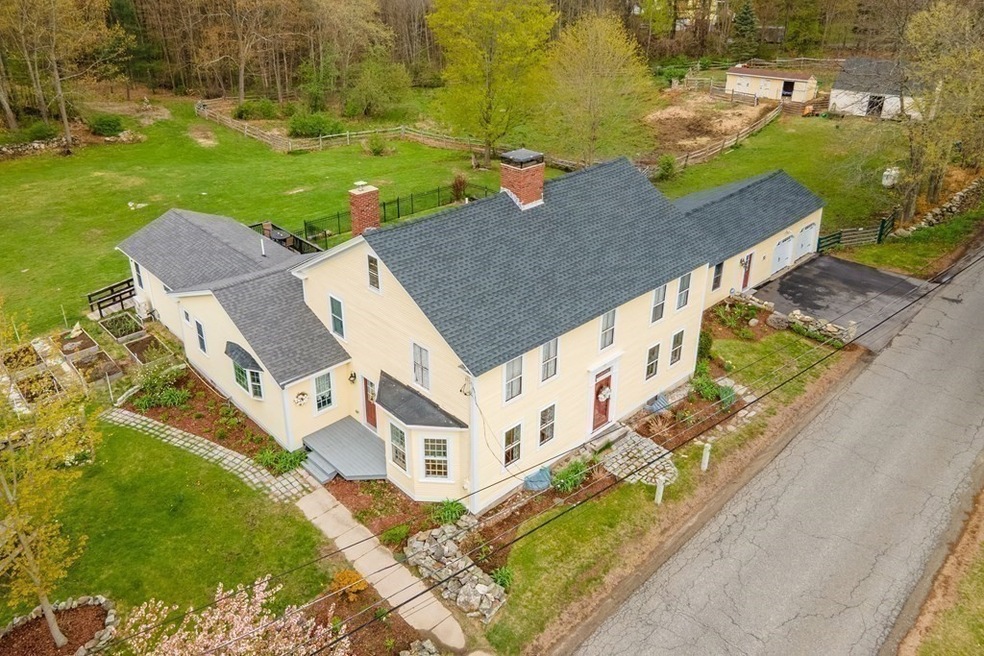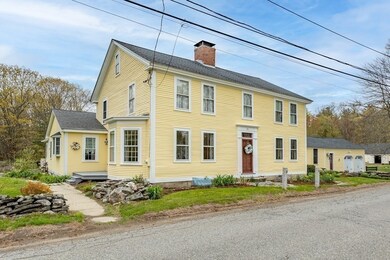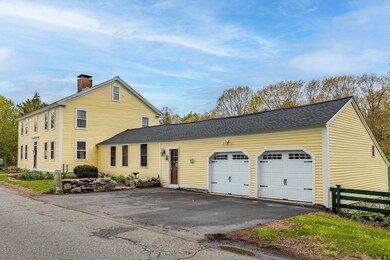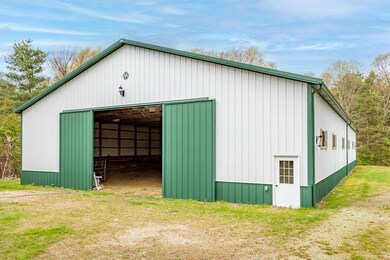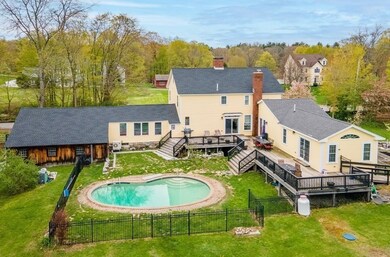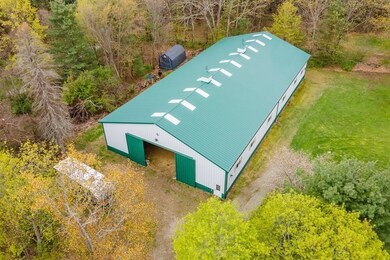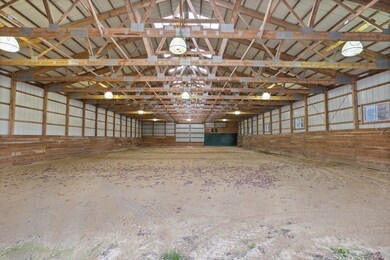
85 Forest St Dunstable, MA 01827
Highlights
- Barn or Stable
- Heated In Ground Pool
- 7.99 Acre Lot
- Groton Dunstable Regional High School Rated A
- Scenic Views
- Colonial Architecture
About This Home
As of November 2023Welcome to Kendall Farm! Escape the bustle of the city and join us for some fresh air on this stunning equestrian property and enjoy this beautiful antique which offers 6 stall barn, multiple paddocks and a generous 120' X 60' indoor horse riding arena all situated on 8 acres of wooded handmade trails with a captivating private wildlife pond. This beautiful 11 room home features many period correct details including wide pine flooring, 6 fireplaces, classic turn stairway, lovely storm shutters to exposed beams & wood burning stove with original bread hearth. Large kitchen with beautiful cabinets & built in-island. First floor main suite offers multiple closets and private main bath all of this overlooking a beautiful inground heated pool. Full of character, the perfect blend of antique charm and modern amenities. Meticulously maintained with recent upgrades, only minutes to Rte 3. The real star of the show is the sun drenched, pristine setting for this classic New England treasure.
Last Agent to Sell the Property
Keller Williams Realty-Merrimack Listed on: 05/03/2023

Co-Listed By
Timothy Frank
Keller Williams Realty-Merrimack
Home Details
Home Type
- Single Family
Est. Annual Taxes
- $12,365
Year Built
- Built in 1813
Lot Details
- 7.99 Acre Lot
- Fenced Yard
- Stone Wall
- Wooded Lot
- Garden
- Property is zoned R1
Parking
- 2 Car Attached Garage
- Parking Storage or Cabinetry
- Workshop in Garage
- Stone Driveway
- Open Parking
Home Design
- Colonial Architecture
- Antique Architecture
- Farmhouse Style Home
- Stone Foundation
- Frame Construction
- Shingle Roof
- Concrete Perimeter Foundation
Interior Spaces
- 3,796 Sq Ft Home
- Wainscoting
- Cathedral Ceiling
- Wood Burning Stove
- Bay Window
- Living Room with Fireplace
- Dining Room with Fireplace
- 6 Fireplaces
- Home Office
- Utility Room with Study Area
- Scenic Vista Views
- Attic Access Panel
Kitchen
- Range
- Microwave
- Dishwasher
- Stainless Steel Appliances
- Kitchen Island
Flooring
- Wood
- Ceramic Tile
Bedrooms and Bathrooms
- 4 Bedrooms
- Primary Bedroom on Main
- Fireplace in Bedroom
- Bathtub with Shower
Laundry
- Laundry on main level
- Dryer
- Washer
Basement
- Partial Basement
- Interior and Exterior Basement Entry
- Sump Pump
- Dirt Floor
Outdoor Features
- Heated In Ground Pool
- Balcony
- Deck
Schools
- Swallow Union Elementary School
- Grotondunstable Middle School
- Grotondunstable High School
Horse Facilities and Amenities
- Horses Allowed On Property
- Paddocks
- Barn or Stable
Utilities
- Cooling Available
- 2 Cooling Zones
- Heating System Uses Oil
- Heat Pump System
- Heating System Uses Steam
- 200+ Amp Service
- Natural Gas Connected
- Private Water Source
- Private Sewer
- Cable TV Available
Additional Features
- Property is near schools
- Farm
Listing and Financial Details
- Assessor Parcel Number M:0016 B:0004 L:0,476159
Community Details
Overview
- No Home Owners Association
Recreation
- Jogging Path
Ownership History
Purchase Details
Purchase Details
Home Financials for this Owner
Home Financials are based on the most recent Mortgage that was taken out on this home.Similar Homes in Dunstable, MA
Home Values in the Area
Average Home Value in this Area
Purchase History
| Date | Type | Sale Price | Title Company |
|---|---|---|---|
| Deed | -- | -- | |
| Deed | $402,000 | -- |
Mortgage History
| Date | Status | Loan Amount | Loan Type |
|---|---|---|---|
| Open | $400,000 | New Conventional | |
| Closed | $50,000 | Credit Line Revolving | |
| Previous Owner | $400,000 | No Value Available | |
| Previous Owner | $237,000 | No Value Available | |
| Previous Owner | $40,000 | No Value Available | |
| Previous Owner | $106,194 | No Value Available | |
| Previous Owner | $261,800 | Purchase Money Mortgage | |
| Previous Owner | $60,000 | No Value Available |
Property History
| Date | Event | Price | Change | Sq Ft Price |
|---|---|---|---|---|
| 11/30/2023 11/30/23 | Sold | $920,000 | -2.6% | $242 / Sq Ft |
| 10/02/2023 10/02/23 | Pending | -- | -- | -- |
| 09/11/2023 09/11/23 | Price Changed | $945,000 | -5.0% | $249 / Sq Ft |
| 07/16/2023 07/16/23 | For Sale | $995,000 | 0.0% | $262 / Sq Ft |
| 07/07/2023 07/07/23 | Pending | -- | -- | -- |
| 06/06/2023 06/06/23 | Price Changed | $995,000 | -9.5% | $262 / Sq Ft |
| 05/03/2023 05/03/23 | For Sale | $1,100,000 | +51.7% | $290 / Sq Ft |
| 04/06/2018 04/06/18 | Sold | $725,000 | -2.0% | $191 / Sq Ft |
| 02/10/2018 02/10/18 | Pending | -- | -- | -- |
| 12/08/2017 12/08/17 | For Sale | $740,000 | -- | $195 / Sq Ft |
Tax History Compared to Growth
Tax History
| Year | Tax Paid | Tax Assessment Tax Assessment Total Assessment is a certain percentage of the fair market value that is determined by local assessors to be the total taxable value of land and additions on the property. | Land | Improvement |
|---|---|---|---|---|
| 2025 | $12,629 | $918,500 | $274,900 | $643,600 |
| 2024 | $12,068 | $864,500 | $254,300 | $610,200 |
| 2023 | $12,365 | $826,000 | $254,300 | $571,700 |
| 2022 | $11,325 | $742,600 | $254,300 | $488,300 |
| 2021 | $11,787 | $718,300 | $227,800 | $490,500 |
| 2020 | $11,519 | $684,000 | $227,800 | $456,200 |
| 2019 | $6,038 | $684,500 | $227,800 | $456,700 |
| 2018 | $9,556 | $544,800 | $220,800 | $324,000 |
| 2017 | $9,274 | $544,900 | $220,800 | $324,100 |
| 2016 | $8,960 | $541,400 | $220,800 | $320,600 |
| 2015 | $8,703 | $520,200 | $189,800 | $330,400 |
| 2014 | $8,204 | $520,200 | $189,800 | $330,400 |
Agents Affiliated with this Home
-
Deborah Hayes

Seller's Agent in 2023
Deborah Hayes
Keller Williams Realty-Merrimack
(978) 697-7294
1 in this area
11 Total Sales
-
T
Seller Co-Listing Agent in 2023
Timothy Frank
Keller Williams Realty-Merrimack
-
St. Martin Team
S
Buyer's Agent in 2023
St. Martin Team
Barrett Sotheby's International Realty
4 in this area
193 Total Sales
-
Margaret Roberts

Seller's Agent in 2018
Margaret Roberts
MRM Associates
(508) 254-1456
4 Total Sales
Map
Source: MLS Property Information Network (MLS PIN)
MLS Number: 73106716
APN: DUNS-000016-000004
- 295 Forest St
- 4 Linwood Ln
- 473 High St
- 14 Strawberry Bank Rd Unit 1
- 57 Green Heron Ln Unit U65
- 38 Georgetown Dr
- 7 Saint James Place Unit 16
- 11 St James Place Unit 11
- 6 Snow Cir Unit 6
- 12 Mountain Laurels Dr Unit 402
- 12 Mountain Laurels Dr Unit 407
- 16 Mountain Laurels Dr Unit 303
- 16 Mountain Laurels Dr Unit 402
- 310 Brook Village Rd Unit U26
- 14 Mountain Laurels Dr Unit 301
- 58 Hawthorne Village Rd Unit U419
- 4 Doucet Ave Unit The Scout
- 46 Wilderness Dr
- 58 Wilderness Dr
- 3 Doucet Ave Unit The Cub
