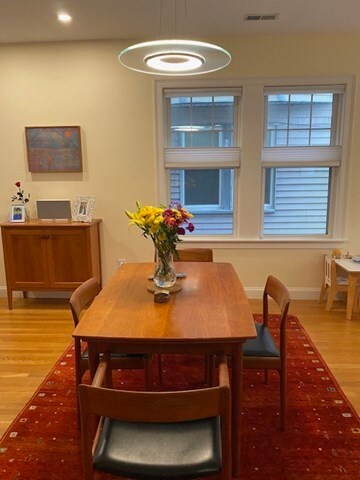85 Francis St Unit 1 Brookline, MA 02446
Coolidge Corner NeighborhoodHighlights
- Medical Services
- Property is near public transit
- Cooling Available
- Amos A. Lawrence School Rated A+
- Jogging Path
- 2-minute walk to Longwood Playground
About This Home
Experience modern living in this stunning 2 bed, 2 bath home in an unbeatable Coolidge Corner location. This beautifully renovated unit features a chef’s kitchen with a stylish center island that opens to a spacious living and dining area—perfect for entertaining or relaxing. The primary bedroom offers an en-suite bath, and both bedrooms provide generous closet space. Additional features include laundry in unit, central A/C, and one off-street parking space. There’s also additional storage in the basement, including a dedicated area for bikes. Professionally managed building. Small pets will be considered. Ideally situated just steps from the C and D train lines, Longwood Medical Area, Trader Joe’s, and shops and restaurants on Beacon and Harvard Streets. This home perfectly combines comfort, convenience, and contemporary design—all in one exceptional package.
Condo Details
Home Type
- Condominium
Est. Annual Taxes
- $9,291
Year Built
- 1880
Parking
- 1 Car Parking Space
Home Design
- 1,181 Sq Ft Home
- Entry on the 1st floor
Kitchen
- Range
- Freezer
- Dishwasher
Bedrooms and Bathrooms
- 2 Bedrooms
- 2 Full Bathrooms
Laundry
- Laundry in unit
- Dryer
- Washer
Location
- Property is near public transit
- Property is near schools
Schools
- Brookline High School
Utilities
- Cooling Available
- Heating System Uses Natural Gas
Listing and Financial Details
- Property Available on 12/1/25
- Rent includes water, sewer, parking
- Assessor Parcel Number 4272112
Community Details
Overview
- Property has a Home Owners Association
Amenities
- Medical Services
- Shops
Recreation
- Park
- Jogging Path
Pet Policy
- Call for details about the types of pets allowed
Map
Source: MLS Property Information Network (MLS PIN)
MLS Number: 73451869
APN: BROO-000126-000018-000001
- 67 Francis St Unit 67
- 65 Francis St Unit 65
- 65 Francis St
- 57 Saint Paul St Unit 19
- 98 Saint Paul St Unit A1
- 56-58 Perry St Unit 4
- 55 Harrison St Unit 2
- 30 Stearns Rd Unit 302
- 60 Longwood Ave Unit 802
- 60 Longwood Ave Unit 307
- 60 Longwood Ave Unit 403
- 45 Longwood Ave Unit 812
- 45 Longwood Ave Unit PHA
- 151 Longwood Ave Unit 1
- 15 Francis St Unit 33
- 123 Sewall Ave Unit LC
- 50 Longwood Ave Unit 712
- 50 Longwood Ave Unit 611
- 50 Longwood Ave Unit 518
- 106 Brook St
- 85 Saint Paul St
- 85 Saint Paul St
- 85 Saint Paul St
- 81 Saint Paul St
- 81 Saint Paul St
- 75 Saint Paul St
- 75 Saint Paul St
- 12 Lawrence Rd Unit 1
- 53 Saint Paul St Unit 3
- 72 Saint Paul St
- 72 Saint Paul St
- 72 Saint Paul St
- 72 Saint Paul St Unit 70 #4
- 97 Saint Paul St Unit 1
- 70 Saint Paul St Unit 6
- 70 Saint Paul St Unit 70-4
- 101 Saint Paul St Unit 3F
- 96 Saint Paul St Unit 3
- 101 Longwood Ave
- 101 Longwood Ave







