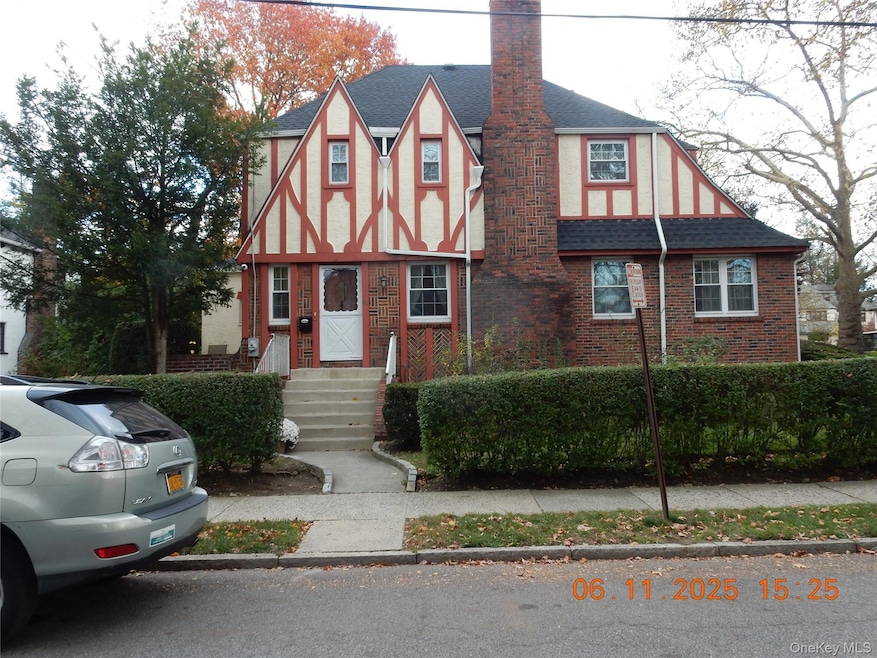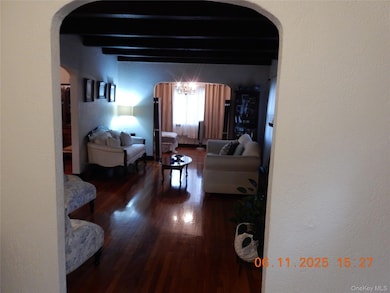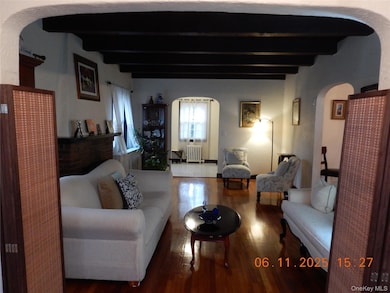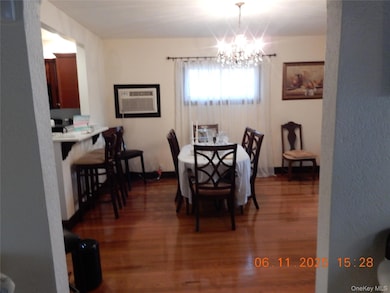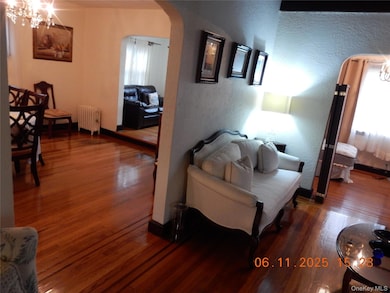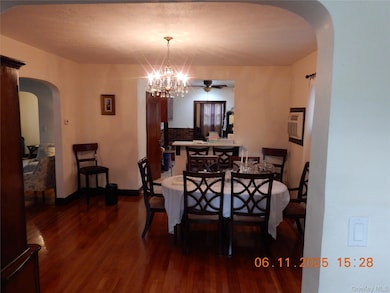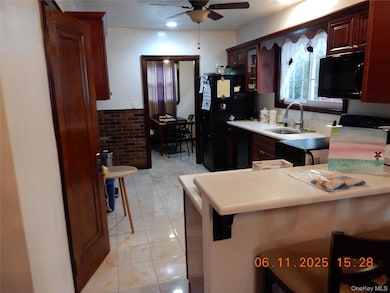85 Frederick Place Unit mount Vernon, NY 105 Mount Vernon, NY 10552
North Side NeighborhoodEstimated payment $5,862/month
Highlights
- Very Popular Property
- Wood Flooring
- Tudor Architecture
- Gourmet Galley Kitchen
- Main Floor Bedroom
- Beamed Ceilings
About This Home
A warm welcome awaits you at this 3 Bedrooms 2 1/5 bath Tudor, on perfect tree lined street in the Fleetwood area of Mount Vernon. This Meticulously kept Tudor sits on a corner lot offers two entrances, one from the underground garage and from the other from Fredricick Place side. Enjoy Private porch leading from kitchen to backyard. The spacious open-concept layout features, gourmet kitchen with granite countertops, top of the line cabinetry, matching stainless steel appliances completes a tastefully designed entertainment space. Walks into the living room where charm of the design awaits you perfectly laid out adjoining additional room can you use for den, home office and study. Brightly lit with the sun dredged light flowing through windows, as it glows on the hardwood floor throughout. Second floor boast 3 spacious bedrooms, 2 full baths all naturally well lit. large space for storage in attic. Basement host a garage, utility room and laundry. E-Z ride to NYC, walk to Metro North.
Listing Agent
Dalling & Dalling R.E., Inc. License #10311207168 Listed on: 11/15/2025
Home Details
Home Type
- Single Family
Est. Annual Taxes
- $19,800
Year Built
- Built in 1927
Lot Details
- 4,356 Sq Ft Lot
- Back Yard Fenced
Parking
- 1 Car Attached Garage
- 1 Carport Space
- Garage Door Opener
Home Design
- Tudor Architecture
- Block Exterior
- Stone Siding
Interior Spaces
- 2,200 Sq Ft Home
- Woodwork
- Beamed Ceilings
- Entrance Foyer
- Formal Dining Room
- Storage
- Dryer Hookup
- Wood Flooring
- Finished Basement
- Laundry in Basement
Kitchen
- Gourmet Galley Kitchen
- Gas Range
- Microwave
- Dishwasher
Bedrooms and Bathrooms
- 3 Bedrooms
- Main Floor Bedroom
- Dual Closets
- Walk-In Closet
Home Security
- Home Security System
- Security Lights
- Fire and Smoke Detector
Schools
- Traphagen Elementary School
- Pennington Middle School
- Mt Vernon High School
Utilities
- Cooling System Mounted To A Wall/Window
- Hot Water Heating System
- Natural Gas Connected
- Cable TV Available
Listing and Financial Details
- Assessor Parcel Number 0800-165-040-02241-000-0015
Map
Home Values in the Area
Average Home Value in this Area
Tax History
| Year | Tax Paid | Tax Assessment Tax Assessment Total Assessment is a certain percentage of the fair market value that is determined by local assessors to be the total taxable value of land and additions on the property. | Land | Improvement |
|---|---|---|---|---|
| 2024 | $19,800 | $12,000 | $3,000 | $9,000 |
| 2023 | $15,407 | $12,000 | $3,000 | $9,000 |
| 2022 | $18,920 | $12,000 | $3,000 | $9,000 |
| 2021 | $18,579 | $12,000 | $3,000 | $9,000 |
| 2020 | $17,696 | $12,000 | $3,000 | $9,000 |
| 2019 | $17,477 | $12,000 | $3,000 | $9,000 |
| 2018 | $5,934 | $12,000 | $3,000 | $9,000 |
| 2017 | $0 | $12,000 | $3,000 | $9,000 |
| 2016 | $17,092 | $12,000 | $3,000 | $9,000 |
| 2015 | -- | $12,000 | $3,000 | $9,000 |
| 2014 | -- | $12,000 | $3,000 | $9,000 |
| 2013 | -- | $12,000 | $3,000 | $9,000 |
Property History
| Date | Event | Price | List to Sale | Price per Sq Ft |
|---|---|---|---|---|
| 11/15/2025 11/15/25 | Price Changed | $799,000 | -7.0% | $363 / Sq Ft |
| 11/15/2025 11/15/25 | For Sale | $859,000 | -- | $390 / Sq Ft |
Purchase History
| Date | Type | Sale Price | Title Company |
|---|---|---|---|
| Interfamily Deed Transfer | -- | None Available | |
| Bargain Sale Deed | $377,000 | The Judicial Title Ins Agenc | |
| Interfamily Deed Transfer | -- | None Available | |
| Interfamily Deed Transfer | -- | None Available |
Mortgage History
| Date | Status | Loan Amount | Loan Type |
|---|---|---|---|
| Open | $250,000 | New Conventional |
Source: OneKey® MLS
MLS Number: 931702
APN: 0800-165-040-02241-000-0015
- 105 Frederick Place
- 330 Claremont Ave
- 32 Parkway Cir
- 251 E Grand St
- 15 Park Place
- 32 Central Pkwy
- 265 Summit Ave
- 1 Park Ln Unit 4A
- 353 Rich Ave
- 349 Hawthorne Terrace
- 19 Huntwood Place
- 35 Columbia Place
- 170 Lawrence St
- 1 Fisher Dr Unit 207
- 1 Fisher Dr Unit 307
- 1 Fisher Dr Unit 520
- 1 Fisher Dr Unit 204
- 4 Park Ln Unit 1C
- 4 Park Ln Unit 4B
- 4 Park Ln Unit 4F
- 194 Summit Ave Unit 2
- 194 Summit Ave Unit 3
- 153 Chester St Unit 2 and 3 floor
- 80 Claremont Ave
- 625 Gramatan Ave Unit GRK
- 625 Gramatan Ave Unit 5G
- 625 Gramatan Ave Unit 1Y
- 165 Park Ave Unit 2nd Floor
- 42 Broad St W
- 33 William St Unit 3L
- 675 N Terrace Ave
- 57 Lorraine Terrace Unit 234
- 663 Locust St Unit 4A
- 663 Locust St Unit 3G
- 161 Pearsall Dr Unit 6F
- 625 N MacQuesten Pkwy
- 520 N Terrace Ave Unit 2
- 520 N Terrace Ave
- 33 N Third Ave
- 550 Locust St
