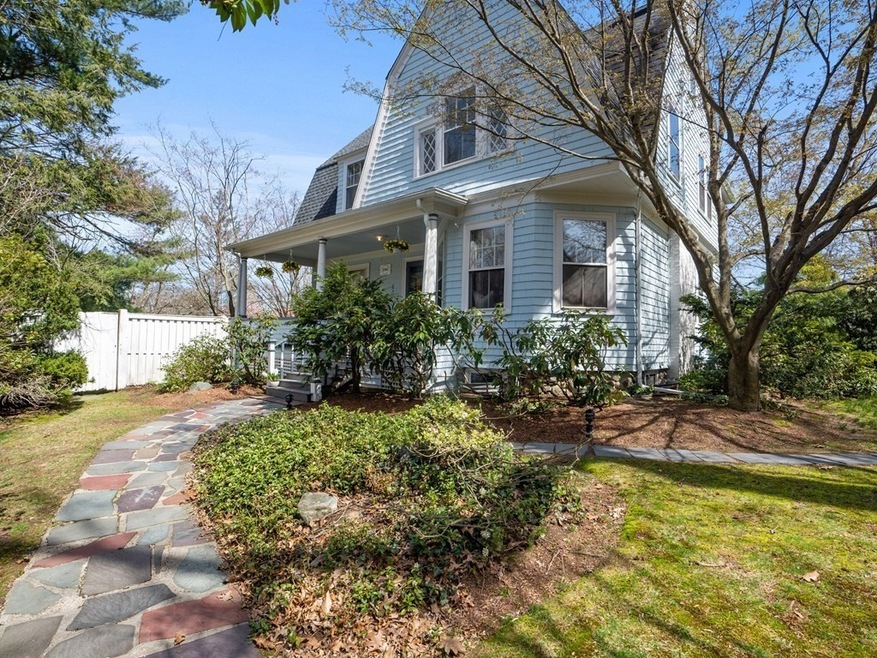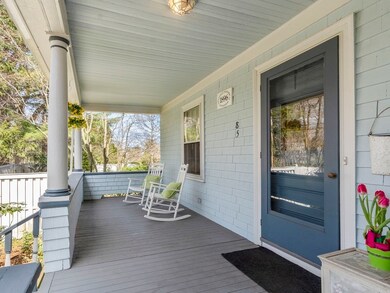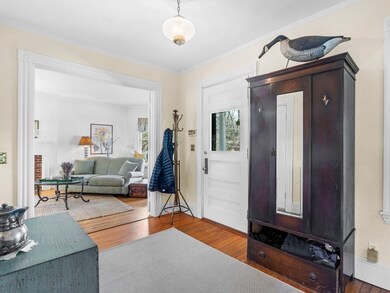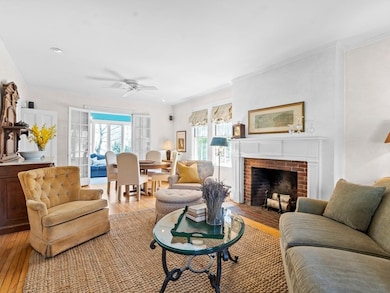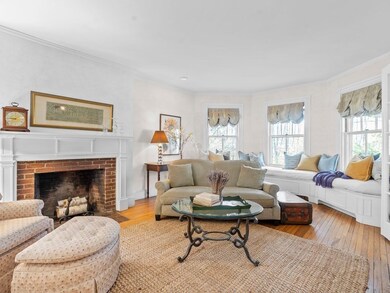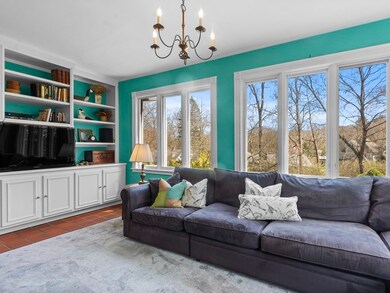
85 Glen Cross Rd Wellesley Hills, MA 02481
Wellesley Farms NeighborhoodEstimated Value: $1,639,000 - $2,215,000
Highlights
- Golf Course Community
- 2-minute walk to Wellesley Farms
- Custom Closet System
- Schofield Elementary School Rated A
- Scenic Views
- 3-minute walk to Indian Springs Park
About This Home
As of July 2022Gracious Queen Anne Victorian in the desirable Wellesley Farms neighborhood is a hidden gem. This sun-splashed home is brimming with period details, high ceilings, stained glass windows, turned staircase and hardwood floors. Fantastic open concept living & dining room w/ fireplace & charming window seat, perfect for gatherings. An adjacent family room with custom built-ins & a wall of windows that overlooks the large backyard extending to the street behind. The spacious bright eat-in kitchen with pantry, breakfast bar has direct access to deck and fenced in play yard. Generous 2nd & 3rd floors, boast 4 bedrooms and a home office. The primary bedroom retreat w/ walk-in closet, bath and sweeping scenic views from the sitting room, so peaceful, you won't want to leave. Excellent storage in the full basement & 2 car garage. Convenient Boston commute from the historic Wellesley Farms train station, enjoy nearby restaurants, shops, Crosstown Trail and golf course. Come fall in love!
Home Details
Home Type
- Single Family
Est. Annual Taxes
- $13,292
Year Built
- Built in 1896 | Remodeled
Lot Details
- 0.38 Acre Lot
- Near Conservation Area
- Fenced
- Sprinkler System
- Property is zoned SR15
Parking
- 2 Car Detached Garage
- Garage Door Opener
- Open Parking
Home Design
- Antique Architecture
- Victorian Architecture
- Queen Anne Architecture
- Stone Foundation
- Frame Construction
- Shingle Roof
- Rubber Roof
Interior Spaces
- 2,326 Sq Ft Home
- Ceiling Fan
- Skylights
- Recessed Lighting
- Light Fixtures
- Bay Window
- Window Screens
- French Doors
- Living Room with Fireplace
- Dining Area
- Home Office
- Scenic Vista Views
Kitchen
- Breakfast Bar
- Range
- Microwave
- Dishwasher
- Disposal
Flooring
- Wood
- Wall to Wall Carpet
- Ceramic Tile
Bedrooms and Bathrooms
- 4 Bedrooms
- Primary bedroom located on second floor
- Custom Closet System
- Walk-In Closet
- Dressing Area
- Dual Vanity Sinks in Primary Bathroom
- Bathtub with Shower
Laundry
- Laundry on main level
- Dryer
- Washer
Basement
- Basement Fills Entire Space Under The House
- Sump Pump
Outdoor Features
- Deck
- Patio
- Rain Gutters
- Porch
Location
- Property is near public transit
Schools
- Wellesley Elementary School
- WMS Middle School
- WHS High School
Utilities
- Central Air
- 2 Cooling Zones
- 5 Heating Zones
- Heating System Uses Natural Gas
- Baseboard Heating
- Natural Gas Connected
- Gas Water Heater
Listing and Financial Details
- Assessor Parcel Number M:062 R:008 S:,258849
Community Details
Overview
- No Home Owners Association
- Wellesley Farms Subdivision
Amenities
- Shops
Recreation
- Golf Course Community
- Jogging Path
Ownership History
Purchase Details
Purchase Details
Similar Homes in Wellesley Hills, MA
Home Values in the Area
Average Home Value in this Area
Purchase History
| Date | Buyer | Sale Price | Title Company |
|---|---|---|---|
| Pearlman Louis | $735,000 | -- | |
| Beckhman R Daniel | $552,500 | -- |
Mortgage History
| Date | Status | Borrower | Loan Amount |
|---|---|---|---|
| Open | Dasilva Brandon | $250,000 | |
| Open | Alvarado Ana | $1,251,900 | |
| Closed | Pearlman Louis | $500,000 | |
| Closed | Meredith Stephen | $239,000 | |
| Closed | Meredith Stephen | $500,000 |
Property History
| Date | Event | Price | Change | Sq Ft Price |
|---|---|---|---|---|
| 07/01/2022 07/01/22 | Sold | $1,391,000 | -0.6% | $598 / Sq Ft |
| 05/06/2022 05/06/22 | Pending | -- | -- | -- |
| 05/02/2022 05/02/22 | Price Changed | $1,400,000 | -9.7% | $602 / Sq Ft |
| 04/20/2022 04/20/22 | For Sale | $1,550,000 | -- | $666 / Sq Ft |
Tax History Compared to Growth
Tax History
| Year | Tax Paid | Tax Assessment Tax Assessment Total Assessment is a certain percentage of the fair market value that is determined by local assessors to be the total taxable value of land and additions on the property. | Land | Improvement |
|---|---|---|---|---|
| 2025 | $16,109 | $1,567,000 | $1,077,000 | $490,000 |
| 2024 | $14,272 | $1,371,000 | $975,000 | $396,000 |
| 2023 | $14,118 | $1,233,000 | $871,000 | $362,000 |
| 2022 | $13,292 | $1,138,000 | $781,000 | $357,000 |
| 2021 | $12,573 | $1,070,000 | $713,000 | $357,000 |
| 2020 | $12,369 | $1,070,000 | $713,000 | $357,000 |
| 2019 | $12,380 | $1,070,000 | $713,000 | $357,000 |
| 2018 | $12,583 | $1,053,000 | $742,000 | $311,000 |
| 2017 | $12,403 | $1,052,000 | $741,000 | $311,000 |
| 2016 | $12,138 | $1,026,000 | $728,000 | $298,000 |
| 2015 | $11,884 | $1,028,000 | $729,000 | $299,000 |
Agents Affiliated with this Home
-
Patricia Bradley

Seller's Agent in 2022
Patricia Bradley
Rutledge Properties
(781) 235-4663
7 in this area
59 Total Sales
-
Ben Resnicow

Buyer's Agent in 2022
Ben Resnicow
Commonwealth Standard Realty Advisors
(617) 286-6855
2 in this area
157 Total Sales
Map
Source: MLS Property Information Network (MLS PIN)
MLS Number: 72969299
APN: WELL-000062-000008
- 96 Glen Rd
- 12 Pine Ridge Rd
- 19 Orchard St
- 50 Crestwood Dr
- 8 Heckle St
- 81 Garden Rd
- 14 Intervale Rd
- 10 Bird Hill Ave
- 9 Oakland St
- 27 Boulevard Rd
- 63 Garden Rd Unit C-1
- 63 Garden Rd Unit C4
- 1 Old Farm Rd
- 7 Crescent St
- 367 Worcester St
- 10 Lanark Rd
- 25 Hundreds Cir
- 365 Worcester St
- 19 Whittier Rd
- 31 Bancroft Rd
- 85 Glen Cross Rd
- 12 Indian Springs Way
- 85 Hillside Rd
- 85 Hillside Rd
- 75 Croton St
- 9 Indian Springs Way
- 10 Glen Cross Rd
- 16 Indian Springs Way
- 84 Hillside Rd
- 15 Indian Springs Way
- 3 Indian Springs Way
- 81 Croton St
- 4 Glen Cross Rd
- 65 Croton St
- 19 Indian Springs Way
- 22 Indian Springs Way
- 55 Hillside Rd
- 70 Glen Rd
- 87 Glen Rd
- Lot A the Water Way
