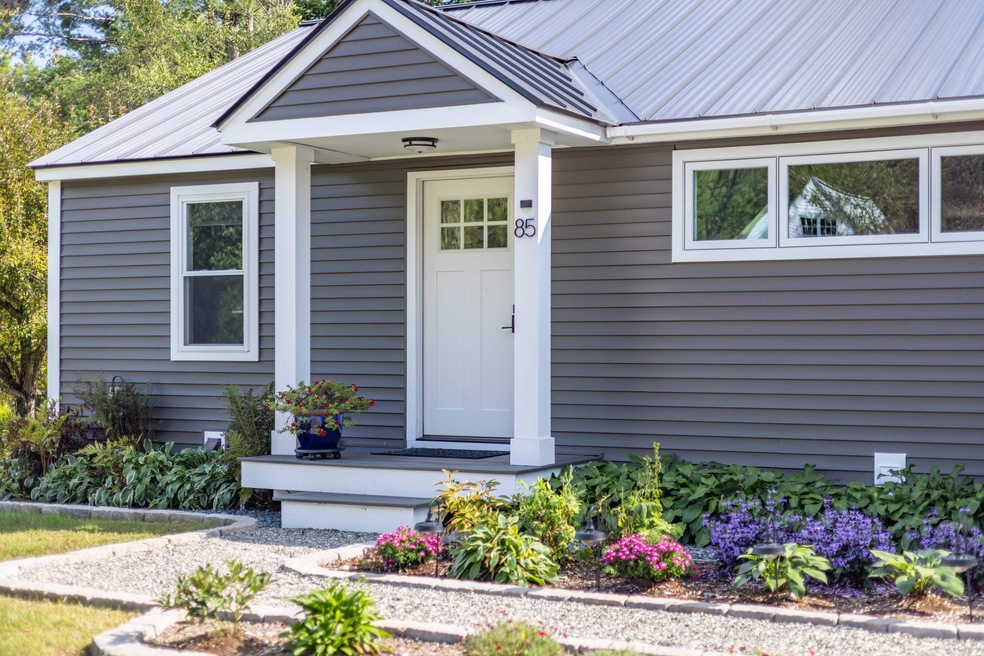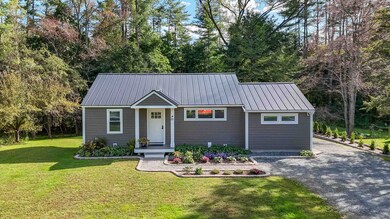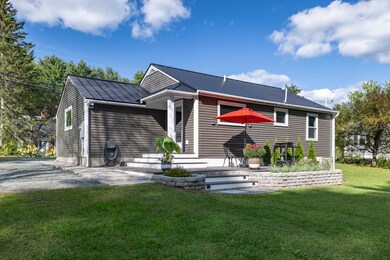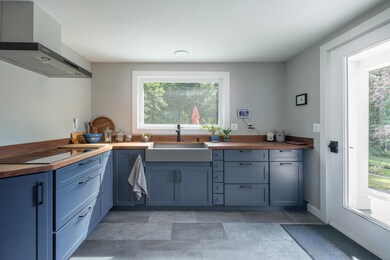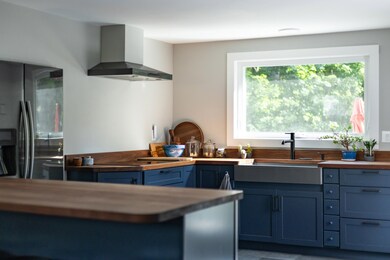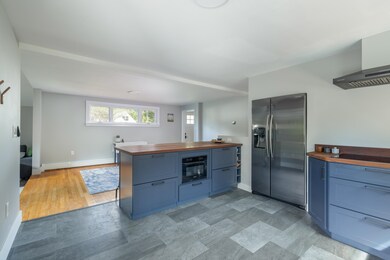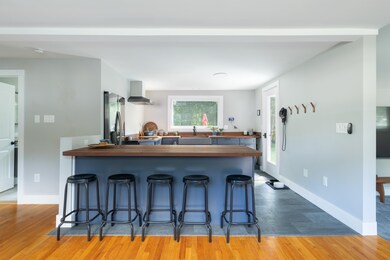
85 Greensboro Rd Hanover, NH 03755
Highlights
- Deck
- Vaulted Ceiling
- Hiking Trails
- Bernice A. Ray School Rated A+
- Wood Flooring
- Patio
About This Home
As of December 2023Located just minutes from Downtown Hanover, enjoy easy-to-maintain and energy-efficient living in this 3-bed, 2-bath, newly renovated, split-level home. The large, open-concept, kitchen features pressed linseed floating tile floor, butcher block countertops made with local NH walnut, soft close cabinetry with toe-kick drawers, a quartz farmhouse-style sink, and includes provisions for an under-counter dishwasher/garbage disposal hookup. Enjoy entertaining guests with a five-seat island, combined dining, and a bright living room with a vaulted ceiling. Two modern bathrooms have ceramic tile floors and shower/soaking-tub walls, luxury waterfall fixtures with thermostatic mixing valves, and handheld shower heads. 2 bedrooms on the 1st floor each have closet space and ample room. The lower level features a spacious primary bedroom plan with an ensuite bonus room layout/4th bedroom, full bathroom, and finished laundry room with countertop space and cabinets. The property has been landscaped with perennial garden beds and a level backyard that extends into a private wooded area with a fire pit & storage shed. Enjoy outdoor living with grilling on the back patio finished with long-lasting compost decking. The Mink Brook Community nature trails are accessible .2 miles from the house. 5 minutes to Dartmouth Health, downtown Hanover with shopping, restaurants, theater, Dartmouth College, and much more! Only 15 minutes to Lebanon Airport and West Lebanon shopping centers. Welcome home!
Last Agent to Sell the Property
Four Seasons Sotheby's Int'l Realty License #070255 Listed on: 09/28/2023

Home Details
Home Type
- Single Family
Est. Annual Taxes
- $6,173
Year Built
- Built in 1950
Lot Details
- 0.38 Acre Lot
- Landscaped
- Lot Sloped Up
- Garden
- Property is zoned SR-2
Home Design
- Concrete Foundation
- Wood Frame Construction
- Vinyl Siding
Interior Spaces
- 1-Story Property
- Vaulted Ceiling
- Ceiling Fan
- Combination Kitchen and Dining Room
- Storage
- Fire and Smoke Detector
- Induction Cooktop
Flooring
- Wood
- Carpet
- Cork
- Tile
Bedrooms and Bathrooms
- 3 Bedrooms
- Bathroom on Main Level
Laundry
- Dryer
- Washer
Unfinished Basement
- Basement Fills Entire Space Under The House
- Connecting Stairway
- Interior Basement Entry
- Laundry in Basement
- Basement Storage
- Natural lighting in basement
Parking
- Gravel Driveway
- On-Site Parking
Accessible Home Design
- Hard or Low Nap Flooring
Outdoor Features
- Deck
- Patio
- Outbuilding
Schools
- Bernice A. Ray Elementary School
- Frances C. Richmond Middle Sch
- Hanover High School
Utilities
- Hot Water Heating System
- Heating System Uses Gas
- 100 Amp Service
- Electric Water Heater
Community Details
- Hiking Trails
- Trails
Listing and Financial Details
- Legal Lot and Block 001 / 025
Ownership History
Purchase Details
Home Financials for this Owner
Home Financials are based on the most recent Mortgage that was taken out on this home.Purchase Details
Home Financials for this Owner
Home Financials are based on the most recent Mortgage that was taken out on this home.Similar Homes in the area
Home Values in the Area
Average Home Value in this Area
Purchase History
| Date | Type | Sale Price | Title Company |
|---|---|---|---|
| Warranty Deed | $241,200 | -- | |
| Warranty Deed | $142,500 | -- | |
| Warranty Deed | $241,200 | -- | |
| Warranty Deed | $142,500 | -- |
Mortgage History
| Date | Status | Loan Amount | Loan Type |
|---|---|---|---|
| Open | $665,000 | Purchase Money Mortgage | |
| Closed | $665,000 | Purchase Money Mortgage | |
| Previous Owner | $128,250 | Purchase Money Mortgage | |
| Closed | $0 | No Value Available |
Property History
| Date | Event | Price | Change | Sq Ft Price |
|---|---|---|---|---|
| 12/08/2023 12/08/23 | Sold | $700,000 | +3.7% | $416 / Sq Ft |
| 10/03/2023 10/03/23 | Pending | -- | -- | -- |
| 09/28/2023 09/28/23 | For Sale | $675,000 | +179.9% | $401 / Sq Ft |
| 06/07/2013 06/07/13 | Sold | $241,200 | -4.8% | $169 / Sq Ft |
| 04/23/2013 04/23/13 | Pending | -- | -- | -- |
| 03/25/2013 03/25/13 | For Sale | $253,300 | -- | $178 / Sq Ft |
Tax History Compared to Growth
Tax History
| Year | Tax Paid | Tax Assessment Tax Assessment Total Assessment is a certain percentage of the fair market value that is determined by local assessors to be the total taxable value of land and additions on the property. | Land | Improvement |
|---|---|---|---|---|
| 2024 | $7,342 | $381,000 | $172,400 | $208,600 |
| 2023 | $6,975 | $376,200 | $172,400 | $203,800 |
| 2022 | $6,693 | $376,200 | $172,400 | $203,800 |
| 2021 | $6,636 | $376,200 | $172,400 | $203,800 |
| 2020 | $5,325 | $263,500 | $134,700 | $128,800 |
| 2019 | $5,178 | $259,800 | $134,700 | $125,100 |
| 2018 | $4,882 | $253,900 | $134,700 | $119,200 |
| 2017 | $5,277 | $243,300 | $120,500 | $122,800 |
| 2016 | $5,180 | $243,300 | $120,500 | $122,800 |
| 2015 | $5,080 | $243,300 | $120,500 | $122,800 |
| 2014 | $4,873 | $243,300 | $120,500 | $122,800 |
| 2013 | $4,698 | $243,300 | $120,500 | $122,800 |
| 2012 | $4,684 | $253,300 | $126,400 | $126,900 |
Agents Affiliated with this Home
-

Seller's Agent in 2023
Carter Bascom
Four Seasons Sotheby's Int'l Realty
(603) 493-8642
1 in this area
86 Total Sales
-

Buyer's Agent in 2023
Jane Darrach
Martha E. Diebold/Hanover
(603) 443-0789
52 in this area
235 Total Sales
-

Seller's Agent in 2013
Mary Chamberlin
Vanessa Stone Real Estate
(603) 381-4526
83 Total Sales
-

Buyer's Agent in 2013
Jane Eakin
Four Seasons Sotheby's Int'l Realty
(802) 522-3045
8 Total Sales
Map
Source: PrimeMLS
MLS Number: 4971994
APN: HNOV-000026-000025-000001
- 36 Stonehurst Common
- 30 Stonehurst Common
- 153 Greensboro Rd
- 24 Greensboro Rd
- 5 College Hill
- 20 Morgan Dr Unit 38
- 7 Gile Dr Unit 2B
- 4 Gile Dr Unit 2A
- 15 Gile Dr Unit 1A
- 37 Low Rd
- 22 Kingsford Rd
- 2 Brockway Rd
- 147 Etna Rd
- 3 Saddle Run Rd
- 33 E Wheelock St
- 8 Willow Spring Ln
- 1 Wyeth Farm Cir
- 1 Spencer Rd
- 80 Stevens Rd
- 36 Dartmouth Ave
