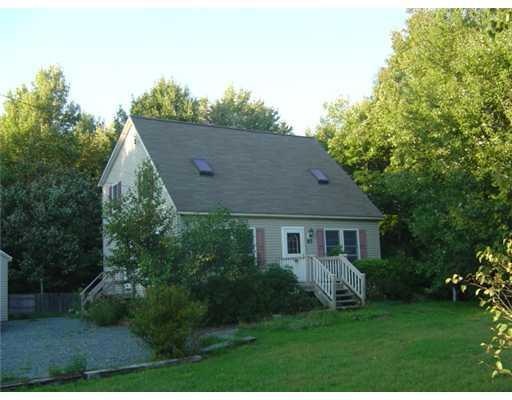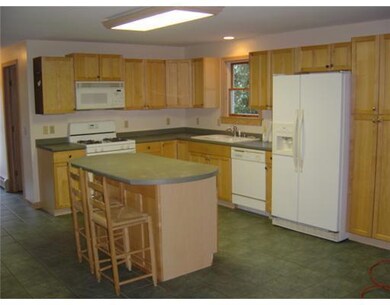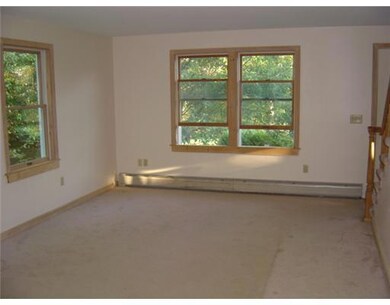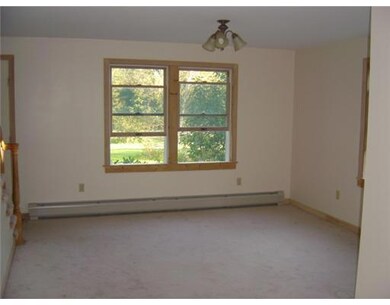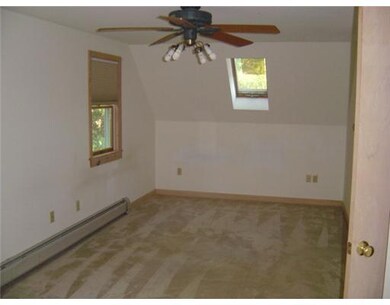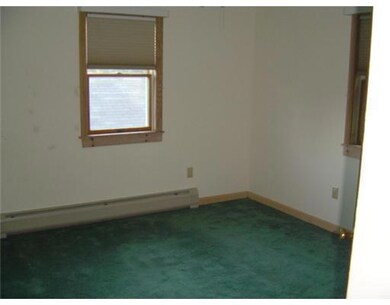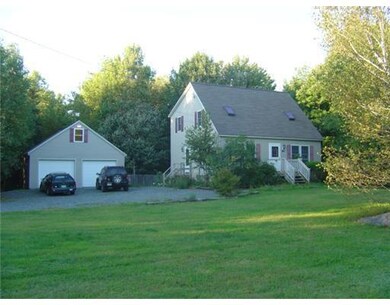
$382,500
- 3 Beds
- 2 Baths
- 1,365 Sq Ft
- 60 Guptil Farm Way
- Ellsworth, ME
Discover the perfect blend of comfort and convenience in this charming Ellsworth home. Located on a quiet dead end road in a desirable location, this home features 1365 sq. ft. of living space, with a design that includes 3 bedrooms, 2 full baths, open kitchen/dining/living room. Step outside to enjoy the private backyard deck ideal for entertaining or simply enjoying a quiet evening. The
Dan Sargent Sargent Real Estate
