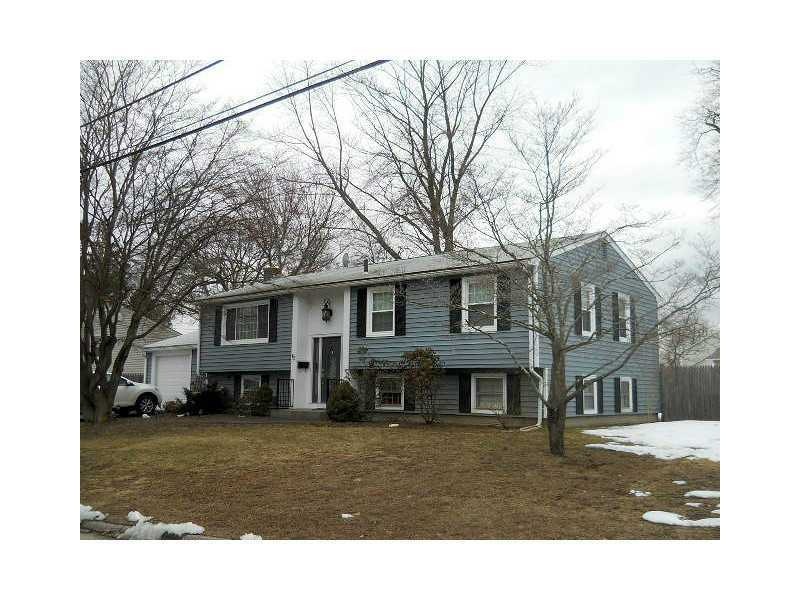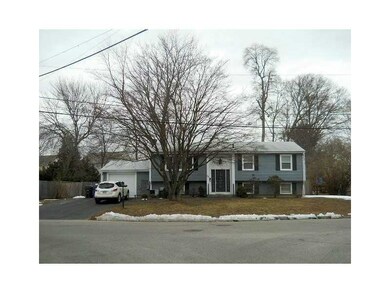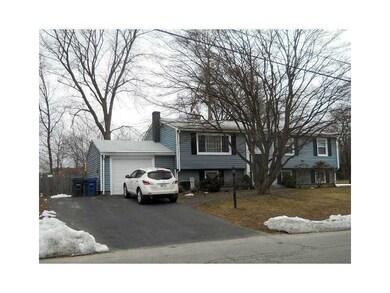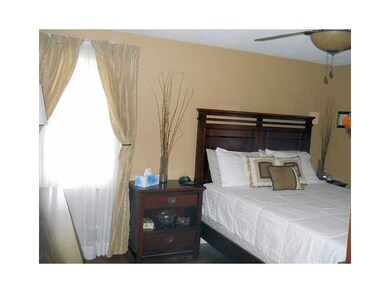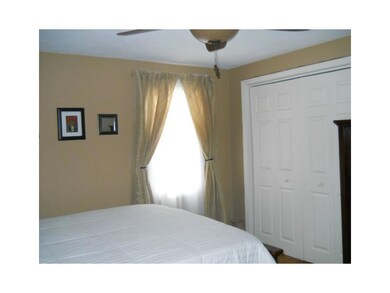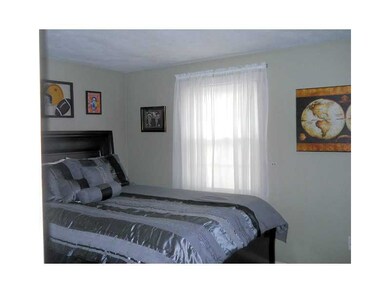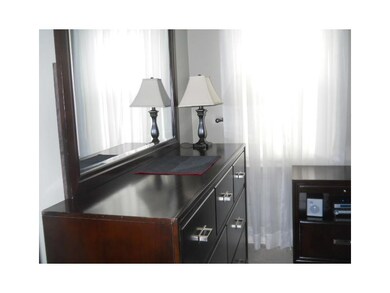
85 Haley Rd Warwick, RI 02889
Long Meadow NeighborhoodHighlights
- Marina
- Deck
- Wood Flooring
- Above Ground Pool
- Raised Ranch Architecture
- Corner Lot
About This Home
As of November 2017Room for everyone in this nicely maintained and solid Raised Ranch. Newer Gas heating system and roof. Central Air and nice AG pool off the deck! Move right in with very minor tlc!
Last Agent to Sell the Property
Karen Hurst
Stonehurst Realty License #REB.0016403 Listed on: 03/09/2014
Home Details
Home Type
- Single Family
Est. Annual Taxes
- $3,560
Year Built
- Built in 1965
Lot Details
- 0.26 Acre Lot
- Fenced
- Corner Lot
Parking
- 1 Car Attached Garage
- Garage Door Opener
- Driveway
Home Design
- Raised Ranch Architecture
- Vinyl Siding
- Concrete Perimeter Foundation
Interior Spaces
- 1-Story Property
- Thermal Windows
- Game Room
- Storage Room
- Utility Room
- Security System Owned
Kitchen
- Oven
- Range
- Microwave
- Dishwasher
Flooring
- Wood
- Carpet
- Laminate
- Ceramic Tile
Bedrooms and Bathrooms
- 4 Bedrooms
Laundry
- Laundry Room
- Dryer
- Washer
Finished Basement
- Basement Fills Entire Space Under The House
- Interior and Exterior Basement Entry
Outdoor Features
- Above Ground Pool
- Deck
Utilities
- Forced Air Heating and Cooling System
- Heating System Uses Gas
- Gas Water Heater
- Satellite Dish
- Cable TV Available
Listing and Financial Details
- Tax Lot 0429
- Assessor Parcel Number 85HALEYRDWARW
Community Details
Recreation
- Marina
Additional Features
- Sherman Subdivision
- Public Transportation
Ownership History
Purchase Details
Purchase Details
Home Financials for this Owner
Home Financials are based on the most recent Mortgage that was taken out on this home.Purchase Details
Home Financials for this Owner
Home Financials are based on the most recent Mortgage that was taken out on this home.Purchase Details
Home Financials for this Owner
Home Financials are based on the most recent Mortgage that was taken out on this home.Purchase Details
Similar Homes in Warwick, RI
Home Values in the Area
Average Home Value in this Area
Purchase History
| Date | Type | Sale Price | Title Company |
|---|---|---|---|
| Quit Claim Deed | -- | None Available | |
| Quit Claim Deed | -- | None Available | |
| Warranty Deed | $287,000 | -- | |
| Warranty Deed | $214,900 | -- | |
| Deed | $285,000 | -- |
Mortgage History
| Date | Status | Loan Amount | Loan Type |
|---|---|---|---|
| Previous Owner | $223,250 | Stand Alone Refi Refinance Of Original Loan | |
| Previous Owner | $229,600 | New Conventional | |
| Previous Owner | $210,978 | New Conventional | |
| Previous Owner | $7,521 | Unknown | |
| Previous Owner | $4,290 | Unknown |
Property History
| Date | Event | Price | Change | Sq Ft Price |
|---|---|---|---|---|
| 11/02/2017 11/02/17 | Sold | $287,000 | -4.0% | $160 / Sq Ft |
| 10/03/2017 10/03/17 | Pending | -- | -- | -- |
| 08/31/2017 08/31/17 | For Sale | $299,000 | +39.1% | $167 / Sq Ft |
| 05/08/2014 05/08/14 | Sold | $214,900 | -4.4% | $111 / Sq Ft |
| 04/08/2014 04/08/14 | Pending | -- | -- | -- |
| 03/09/2014 03/09/14 | For Sale | $224,900 | -- | $116 / Sq Ft |
Tax History Compared to Growth
Tax History
| Year | Tax Paid | Tax Assessment Tax Assessment Total Assessment is a certain percentage of the fair market value that is determined by local assessors to be the total taxable value of land and additions on the property. | Land | Improvement |
|---|---|---|---|---|
| 2024 | $5,017 | $346,700 | $98,000 | $248,700 |
| 2023 | $4,920 | $346,700 | $98,000 | $248,700 |
| 2022 | $4,611 | $246,200 | $58,200 | $188,000 |
| 2021 | $4,611 | $246,200 | $58,200 | $188,000 |
| 2020 | $4,611 | $246,200 | $58,200 | $188,000 |
| 2019 | $4,568 | $243,900 | $58,200 | $185,700 |
| 2018 | $3,987 | $191,700 | $58,200 | $133,500 |
| 2017 | $3,880 | $191,700 | $58,200 | $133,500 |
| 2016 | $3,880 | $191,700 | $58,200 | $133,500 |
| 2015 | $3,733 | $179,900 | $63,400 | $116,500 |
| 2014 | $3,609 | $179,900 | $63,400 | $116,500 |
| 2013 | $3,560 | $179,900 | $63,400 | $116,500 |
Agents Affiliated with this Home
-
Douglas Mittelsteadt

Seller's Agent in 2017
Douglas Mittelsteadt
Anchor Real Estate Group, LLC
(401) 585-5007
1 in this area
20 Total Sales
-
Adam Wilks

Buyer's Agent in 2017
Adam Wilks
Keller Williams Coastal
(401) 419-9502
2 in this area
198 Total Sales
-
K
Seller's Agent in 2014
Karen Hurst
Stonehurst Realty
-
Joseph Mullen
J
Buyer's Agent in 2014
Joseph Mullen
BHHS Pinnacle Realty
(401) 486-3484
1 in this area
58 Total Sales
Map
Source: State-Wide MLS
MLS Number: 1061661
APN: WARW-000339-000429-000000
- 38 Amsterdam Ave
- 112 Brookwood Rd
- 60 Greylawn Ave
- 136 Wilde Field Dr
- 87 Elmbrook Dr
- 102 Julian Rd
- 51 New Britain Dr
- 154 Julian Rd
- 33 Merle St
- 90 Amherst Rd
- 117 Betsey Williams Dr
- 36 Hilton Rd
- 174 Bend St
- 73 Gibbons Ave
- 76 Peabody Dr
- 25 Community Rd
- 1 Willow Glen Cir Unit 135
- 93 Sefton Ave
- 54 Polk Rd
- 84 Hilton Rd
