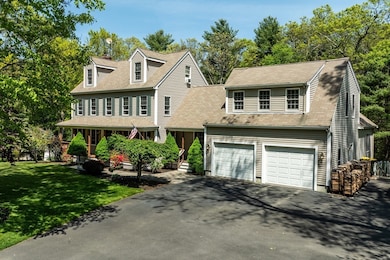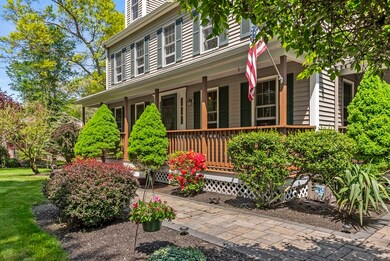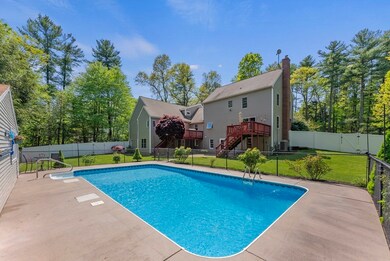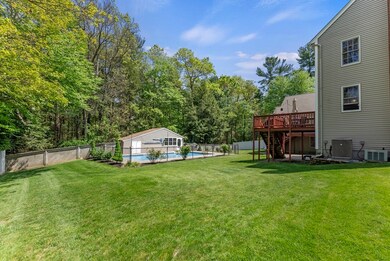
85 Hemlock Ln Halifax, MA 02338
Highlights
- Golf Course Community
- Heated In Ground Pool
- Deck
- Medical Services
- Colonial Architecture
- Property is near public transit
About This Home
As of July 2024Discover a spacious haven at 85 Hemlock Lane, where there's room for everyone, including the in-laws or extended family members! The main house boasts 3 bedrooms, 2 full baths, a classic dining room, and a cozy living room with hardwood floors and a charming wood fireplace. Retreat to the master suite for a spa-like experience in the bathroom and ample closet space for all your belongings. On the third floor, you'll find 2 bonus rooms perfect for a home office or playroom. The attached private in-law suite offers an open floor plan, cathedral ceilings, a lofted luxurious master suite with a spacious walk-in closet. For even more living space, head to the finished walkout basement. Step outside to an entertainer's paradise with a beautifully landscaped yard and a delightful patio overlooking the heated in-ground pool and cabana, creating the perfect setting for hosting gatherings. All of this is set on a tranquil dead-end street, offering a peaceful retreat for you and your loved ones!
Home Details
Home Type
- Single Family
Est. Annual Taxes
- $10,793
Year Built
- Built in 2002
Lot Details
- 0.92 Acre Lot
- Near Conservation Area
- Cleared Lot
- Wooded Lot
Parking
- 2 Car Attached Garage
- Open Parking
Home Design
- Colonial Architecture
- Frame Construction
- Shingle Roof
- Concrete Perimeter Foundation
Interior Spaces
- 4,249 Sq Ft Home
- 1 Fireplace
- Wood Flooring
- Finished Basement
- Walk-Out Basement
- Home Security System
Kitchen
- Range
- Microwave
- Dishwasher
Bedrooms and Bathrooms
- 4 Bedrooms
- 4 Full Bathrooms
Laundry
- Dryer
- Washer
Accessible Home Design
- Level Entry For Accessibility
Outdoor Features
- Heated In Ground Pool
- Deck
- Outdoor Storage
Location
- Property is near public transit
- Property is near schools
Schools
- Halifax Elementary School
- Halifax High School
Utilities
- Central Air
- 2 Cooling Zones
- 5 Heating Zones
- Baseboard Heating
- 200+ Amp Service
- Water Heater
- Private Sewer
Listing and Financial Details
- Tax Lot 3D
- Assessor Parcel Number 4282307
Community Details
Overview
- No Home Owners Association
Amenities
- Medical Services
- Shops
- Coin Laundry
Recreation
- Golf Course Community
- Tennis Courts
- Park
- Jogging Path
- Bike Trail
Ownership History
Purchase Details
Home Financials for this Owner
Home Financials are based on the most recent Mortgage that was taken out on this home.Similar Homes in the area
Home Values in the Area
Average Home Value in this Area
Purchase History
| Date | Type | Sale Price | Title Company |
|---|---|---|---|
| Land Court Massachusetts | $414,900 | -- | |
| Land Court Massachusetts | $414,900 | -- |
Mortgage History
| Date | Status | Loan Amount | Loan Type |
|---|---|---|---|
| Open | $838,850 | Purchase Money Mortgage | |
| Closed | $838,850 | Purchase Money Mortgage | |
| Closed | $150,000 | Stand Alone Refi Refinance Of Original Loan | |
| Closed | $150,000 | Balloon | |
| Closed | $75,000 | Unknown | |
| Closed | $385,000 | Stand Alone Refi Refinance Of Original Loan | |
| Closed | $76,000 | No Value Available | |
| Closed | $254,600 | No Value Available | |
| Closed | $75,000 | No Value Available | |
| Closed | $300,000 | Purchase Money Mortgage | |
| Previous Owner | $310,800 | No Value Available |
Property History
| Date | Event | Price | Change | Sq Ft Price |
|---|---|---|---|---|
| 07/30/2024 07/30/24 | Sold | $883,000 | 0.0% | $208 / Sq Ft |
| 07/29/2024 07/29/24 | Sold | $883,000 | -7.0% | $208 / Sq Ft |
| 06/27/2024 06/27/24 | Pending | -- | -- | -- |
| 06/06/2024 06/06/24 | Pending | -- | -- | -- |
| 05/29/2024 05/29/24 | For Sale | $949,000 | 0.0% | $223 / Sq Ft |
| 05/22/2024 05/22/24 | For Sale | $949,000 | -- | $223 / Sq Ft |
Tax History Compared to Growth
Tax History
| Year | Tax Paid | Tax Assessment Tax Assessment Total Assessment is a certain percentage of the fair market value that is determined by local assessors to be the total taxable value of land and additions on the property. | Land | Improvement |
|---|---|---|---|---|
| 2025 | $11,156 | $781,800 | $191,200 | $590,600 |
| 2024 | $10,793 | $749,500 | $183,900 | $565,600 |
| 2023 | $10,359 | $696,200 | $178,500 | $517,700 |
| 2022 | $10,075 | $629,300 | $159,400 | $469,900 |
| 2021 | $9,632 | $553,900 | $153,200 | $400,700 |
| 2020 | $9,278 | $532,000 | $153,200 | $378,800 |
| 2019 | $9,111 | $521,500 | $148,800 | $372,700 |
| 2018 | $8,779 | $497,400 | $140,400 | $357,000 |
| 2017 | $8,722 | $470,700 | $140,400 | $330,300 |
| 2016 | $8,578 | $445,600 | $118,700 | $326,900 |
| 2015 | $8,441 | $444,500 | $118,700 | $325,800 |
Agents Affiliated with this Home
-
J
Seller's Agent in 2024
Jessica Quirk
Coldwell Banker Realty - Boston
-
M
Seller Co-Listing Agent in 2024
Meghan Buckley
Coldwell Banker Realty - Boston
-
D
Buyer's Agent in 2024
Daniel Burke
Conway - Scituate
Map
Source: MLS Property Information Network (MLS PIN)
MLS Number: 73241615
APN: HALI-000062-000000-000003D
- 118 Lingan St
- 25 12th Ave
- 53-53A Clyde o Bosworth Rd
- 31 Stoney Weir Rd
- 266 Monponsett St Unit 1105
- 266 Monponsett St Unit 1209
- 266 Monponsett St Unit 107
- 266 Monponsett St Unit 203
- 266 Monponsett St Unit 307
- 266 Monponsett St Unit 309
- 266 Monponsett St Unit 305
- 266 Monponsett St Unit 103
- 266 Monponsett St Unit 1210
- 266 Monponsett St Unit 303
- 266 Monponsett St Unit 202
- 266 Monponsett St Unit 205
- 265 Monponsett St Unit 2203
- 265 Monponsett St Unit 2210
- 0 Morse St Unit 73387111
- 75 Maplewood Dr






