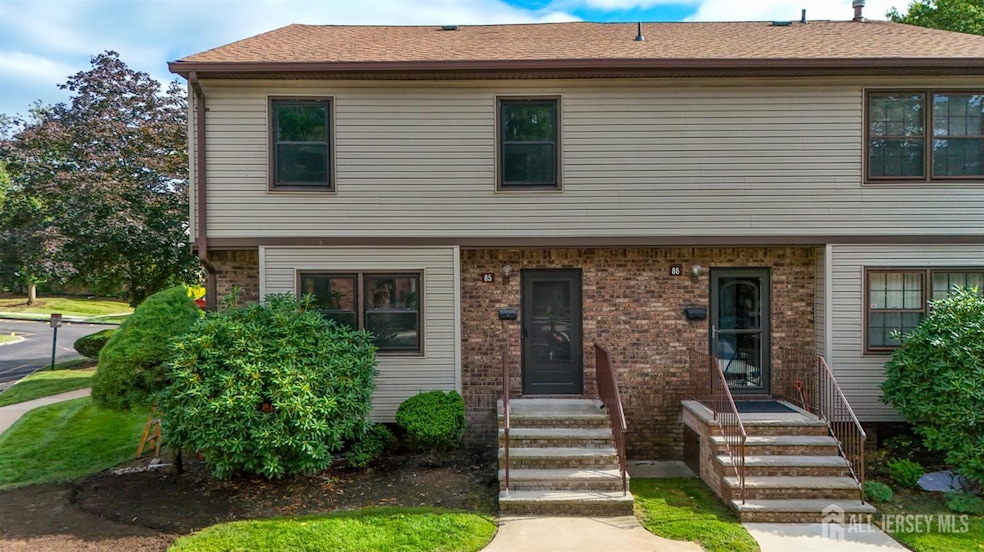Welcome home to this fully remodeled end-unit townhome in the highly sought-after Highview Manor community, offering 3 bedrooms, 2.5 bathrooms, and a fully finished basement all thoughtfully updated for today's modern lifestyle. Everything is new, including flooring, windows, recessed lighting, electrical fixtures, a completely remodeled eat in kitchen with kitchen with quartz countertops, stainless steel appliances, and modern cabinetry, and fully renovated bathrooms. Every upgrade was carefully selected so you can unpack and move right in. The main level features a bright and spacious living room with recessed lights, a formal dining room, a stylish half bath, and sliding doors to a private deck, perfect for entertaining or relaxing. Upstairs includes three oversized bedrooms, highlighted by a master primary suite with a spacious closet and updated private bath. Two additional bright bedrooms offer generous closets and share a modern fully remodeled hallway bathroom. Additionally, you will find newly installed pull-down attic stairs with expanded storage space. The finished lower level provides a versatile family/rec room, laundry area, and additional room for a home office, gym, or media space. Highview Manor is a hidden gem with LOW HOA fees, excellent management, and an outdoor pool. Located in the desirable Woodbridge Township School District, this home is a true commuter's dream, just minutes from Metro Park Station with direct service to NYC, the Outerbridge Crossing, and major highways including Routes 1 & 9, Garden State Parkway, NJ Turnpike, and I-287. Nearby there are premier shopping and dining options such as Wegmans, Lidl, ShopRite, Woodbridge Center, Menlo Park Mall, Lowes, plus parks, gyms, and much more. This is a rare opportunity to own a completely remodeled, move-in ready home in one of Woodbridge's most desirable communities. Don't miss this opportunity! Schedule your private tour today.







