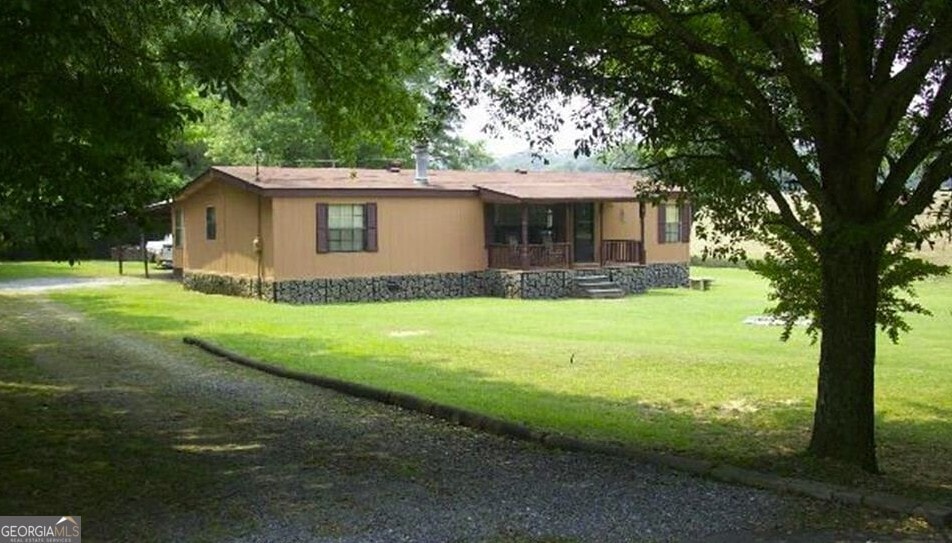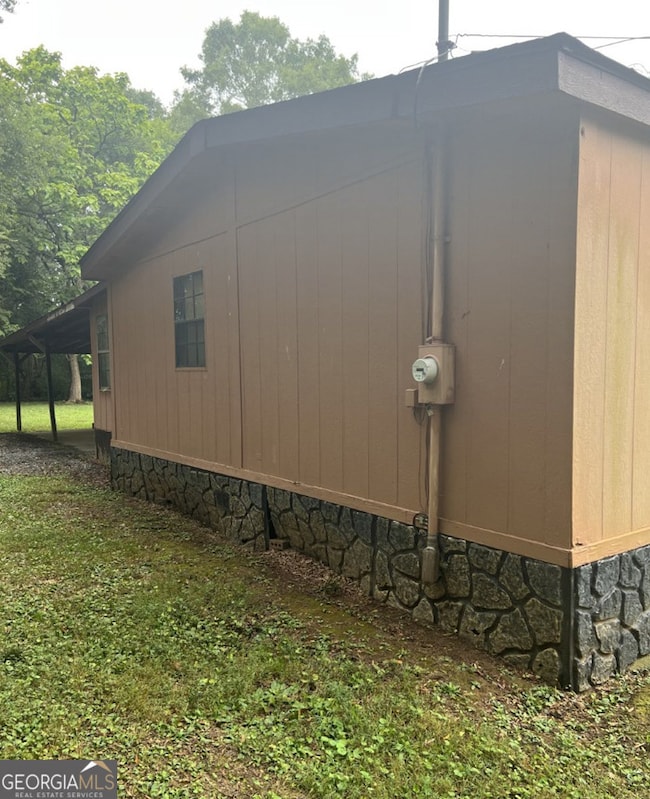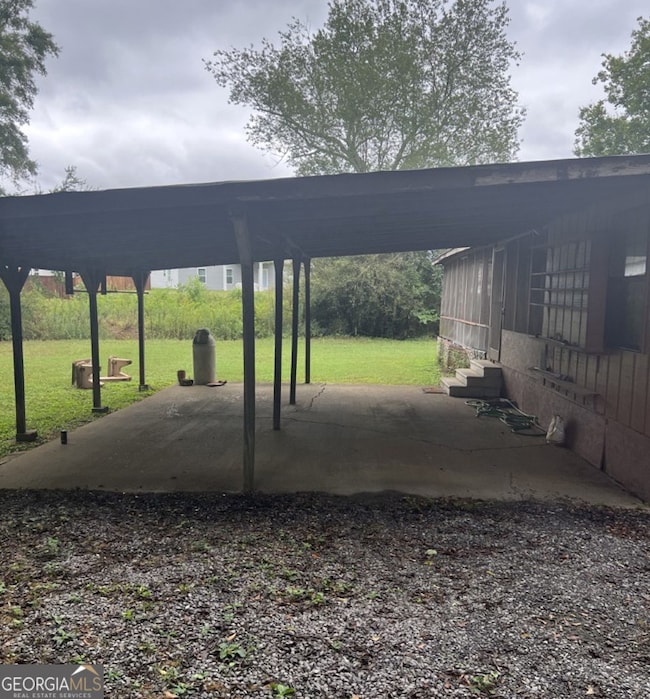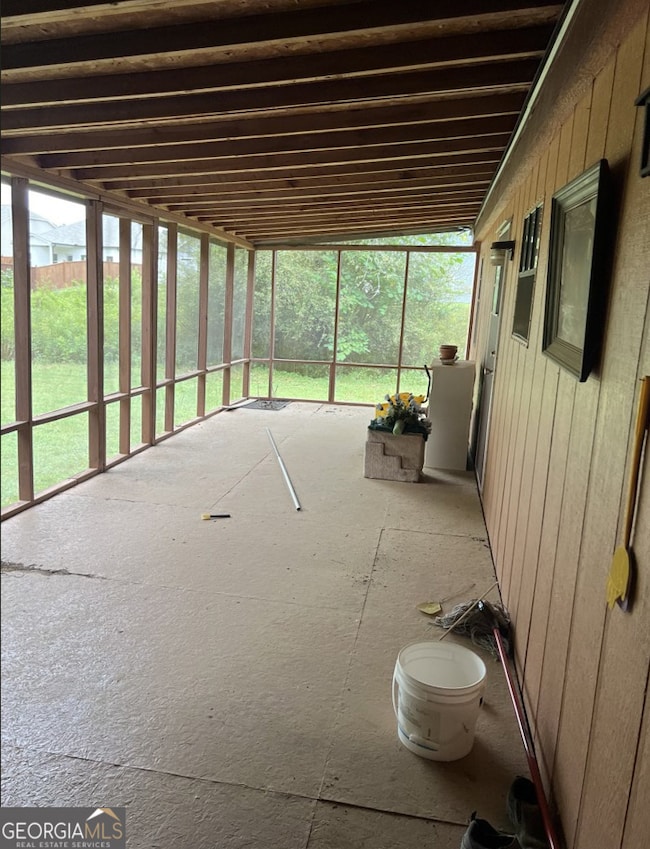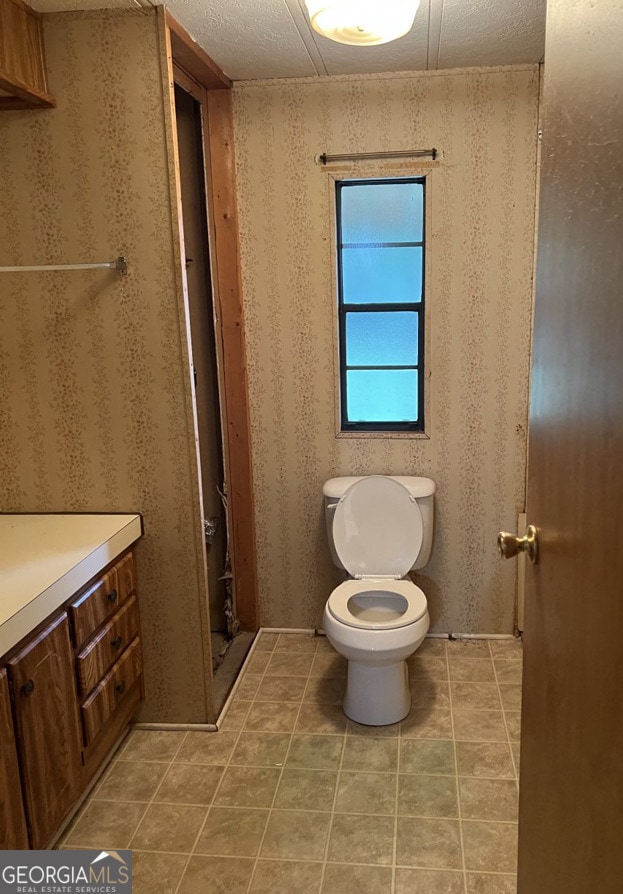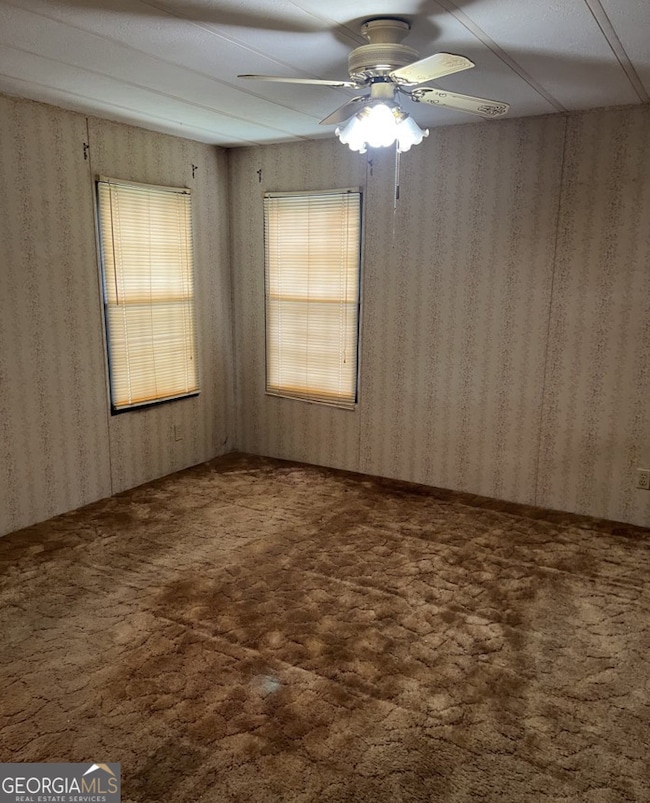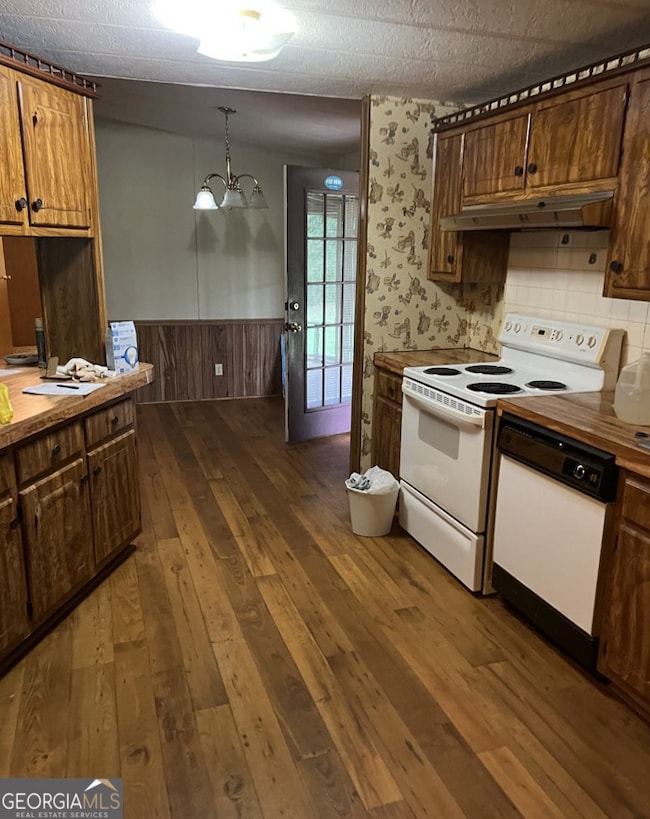85 Honeysuckle Dr SW Cartersville, GA 30120
Estimated payment $996/month
Total Views
6,077
3
Beds
2
Baths
1,368
Sq Ft
$128
Price per Sq Ft
Highlights
- 1 Fireplace
- No HOA
- Walk-In Closet
- Bonus Room
- Beamed Ceilings
- Laundry Room
About This Home
3-bedroom, 2-bath mobile home located on a quiet, peaceful street. This home offers a spacious, open floor plan perfect for comfortable living. Enjoy relaxing mornings or evenings in the screened-in patio, or host gatherings on the covered back deck overlooking the private yard. Ideal for anyone seeking a serene setting with the convenience of nearby amenities. Full of potential-don't miss this one!
Property Details
Home Type
- Manufactured Home
Est. Annual Taxes
- $865
Year Built
- Built in 1985
Lot Details
- 0.55 Acre Lot
- Level Lot
- Open Lot
Home Design
- Single Family Detached Home
- Manufactured Home
- Composition Roof
- Wood Siding
Interior Spaces
- 1,368 Sq Ft Home
- 1-Story Property
- Beamed Ceilings
- 1 Fireplace
- Bonus Room
- Crawl Space
Kitchen
- Oven or Range
- Dishwasher
Flooring
- Carpet
- Laminate
Bedrooms and Bathrooms
- 3 Main Level Bedrooms
- Split Bedroom Floorplan
- Walk-In Closet
- 2 Full Bathrooms
Laundry
- Laundry Room
- Laundry in Hall
Parking
- Carport
- Parking Pad
- Side or Rear Entrance to Parking
Schools
- Mission Road Elementary School
- Woodland Middle School
- Woodland High School
Utilities
- Central Heating and Cooling System
- Electric Water Heater
- Septic Tank
- High Speed Internet
Community Details
- No Home Owners Association
Listing and Financial Details
- Tax Lot LL 275-230 LOT 16 BRIARPA
Map
Create a Home Valuation Report for This Property
The Home Valuation Report is an in-depth analysis detailing your home's value as well as a comparison with similar homes in the area
Home Values in the Area
Average Home Value in this Area
Property History
| Date | Event | Price | List to Sale | Price per Sq Ft |
|---|---|---|---|---|
| 10/17/2025 10/17/25 | Price Changed | $175,000 | -5.4% | $128 / Sq Ft |
| 10/12/2025 10/12/25 | Price Changed | $185,000 | -2.6% | $135 / Sq Ft |
| 10/03/2025 10/03/25 | For Sale | $190,000 | 0.0% | $139 / Sq Ft |
| 09/08/2025 09/08/25 | Pending | -- | -- | -- |
| 08/11/2025 08/11/25 | For Sale | $190,000 | -- | $139 / Sq Ft |
Source: Georgia MLS
Source: Georgia MLS
MLS Number: 10581666
APN: 0071Q-00001-021
Nearby Homes
- 101 Marion Dr
- 28 Weems Spur SW
- 4 Pisgah Crossing
- 4 Pisgah Crossing Unit 4
- 155 Mercer Ln
- 30 Miles Dr
- 59 Middlebrook Dr
- 140 Point Place Dr
- 41 Middlebrook Dr
- 21 Middlebrook Dr
- The Trenton Plan at Johnson Crossing
- The Rutledge Plan at Johnson Crossing
- 39 Litchfield Rd
- 2 Stadelman Ct
- 13 Otting Dr Unit A
- 21 Mercer Ln
- 15 Akron St
- 56 Chimney Springs Dr SW
- 127 Marion Dr
- 27 Oakbrook Dr SW
- 106 Middlebrook Dr Unit ID1234841P
- 106 Middlebrook Dr
- 29 Middleton Ct Unit ID1234832P
- 29 Middleton Ct
- 31 Middleton Ct
- 31 Middleton Ct Unit ID1234830P
- 38 Middlebrook Dr
- 46 Akron St
- 39 Hannon Way Unit 2
- 341 San Vito Way NW
- 117 Mayflower Cir
- 58 Auburn Dr SW Unit ID1234815P
- 58 Auburn Dr SW
- 735 Sugar Valley Rd SW Unit B
- 735 Sugar Valley Rd SW Unit A
- 10 Jill Ln
- 10 Jill Ln Unit ID1234837P
