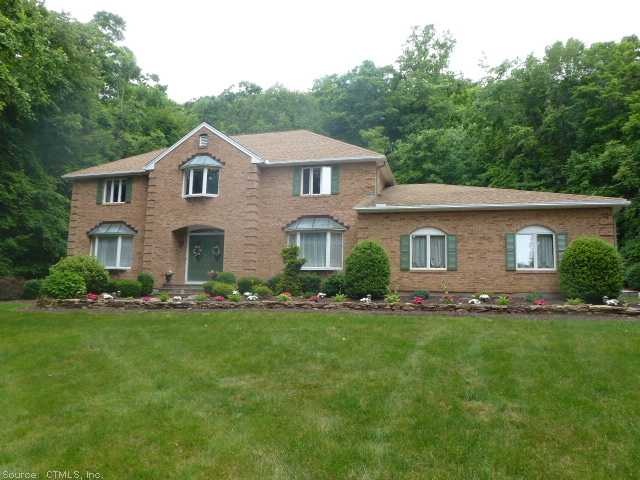
85 Inverness Ct Cheshire, CT 06410
Highlights
- In Ground Pool
- Sub-Zero Refrigerator
- Colonial Architecture
- Darcey School Rated A-
- 4.86 Acre Lot
- Deck
About This Home
As of July 2019Light, bright and open best describes this custom home. Huge kitchen w/lots of cabinets, bar area, wine ref.& Granite countertops. Remodeled mbr bath, half baths, ll fr, new driveway, fresh paint inside & out + so much more including waterfall & koi pond
Last Agent to Sell the Property
Coldwell Banker Realty License #REB.0789008 Listed on: 04/05/2012

Home Details
Home Type
- Single Family
Est. Annual Taxes
- $13,853
Year Built
- Built in 1986
Lot Details
- 4.86 Acre Lot
- Cul-De-Sac
- Stone Wall
- Many Trees
Home Design
- Colonial Architecture
- Wood Siding
- Masonry Siding
Interior Spaces
- 3,873 Sq Ft Home
- Central Vacuum
- 1 Fireplace
- Thermal Windows
- Partially Finished Basement
- Basement Fills Entire Space Under The House
- Home Security System
Kitchen
- Built-In Oven
- Cooktop with Range Hood
- Microwave
- Sub-Zero Refrigerator
- Dishwasher
- Disposal
Bedrooms and Bathrooms
- 5 Bedrooms
Attic
- Attic Fan
- Pull Down Stairs to Attic
Parking
- 4 Car Garage
- Parking Deck
- Automatic Garage Door Opener
- Driveway
Outdoor Features
- In Ground Pool
- Deck
- Outdoor Storage
Schools
- Norton Elementary School
- Dodd Middle School
- Cheshire High School
Utilities
- Central Air
- Humidifier
- Heating System Uses Oil
- Heating System Uses Oil Above Ground
- Underground Utilities
- Private Company Owned Well
- Oil Water Heater
- Cable TV Available
Ownership History
Purchase Details
Home Financials for this Owner
Home Financials are based on the most recent Mortgage that was taken out on this home.Purchase Details
Home Financials for this Owner
Home Financials are based on the most recent Mortgage that was taken out on this home.Similar Homes in Cheshire, CT
Home Values in the Area
Average Home Value in this Area
Purchase History
| Date | Type | Sale Price | Title Company |
|---|---|---|---|
| Warranty Deed | $665,000 | -- | |
| Warranty Deed | $665,000 | -- | |
| Warranty Deed | $625,000 | -- | |
| Warranty Deed | $625,000 | -- |
Mortgage History
| Date | Status | Loan Amount | Loan Type |
|---|---|---|---|
| Open | $645,050 | Purchase Money Mortgage | |
| Closed | $645,050 | Purchase Money Mortgage | |
| Previous Owner | $500,000 | Purchase Money Mortgage | |
| Previous Owner | $202,300 | No Value Available |
Property History
| Date | Event | Price | Change | Sq Ft Price |
|---|---|---|---|---|
| 07/12/2019 07/12/19 | Sold | $665,000 | -4.9% | $144 / Sq Ft |
| 06/16/2019 06/16/19 | Pending | -- | -- | -- |
| 05/13/2019 05/13/19 | Price Changed | $699,000 | -6.8% | $151 / Sq Ft |
| 04/09/2019 04/09/19 | Price Changed | $750,000 | -6.3% | $162 / Sq Ft |
| 03/06/2019 03/06/19 | For Sale | $800,000 | +28.0% | $173 / Sq Ft |
| 11/20/2012 11/20/12 | Sold | $625,000 | -10.7% | $161 / Sq Ft |
| 10/08/2012 10/08/12 | Pending | -- | -- | -- |
| 04/05/2012 04/05/12 | For Sale | $699,900 | -- | $181 / Sq Ft |
Tax History Compared to Growth
Tax History
| Year | Tax Paid | Tax Assessment Tax Assessment Total Assessment is a certain percentage of the fair market value that is determined by local assessors to be the total taxable value of land and additions on the property. | Land | Improvement |
|---|---|---|---|---|
| 2025 | $16,405 | $551,600 | $137,690 | $413,910 |
| 2024 | $15,147 | $551,600 | $137,690 | $413,910 |
| 2023 | $14,456 | $411,970 | $137,720 | $274,250 |
| 2022 | $14,139 | $411,970 | $137,720 | $274,250 |
| 2021 | $13,892 | $411,970 | $137,720 | $274,250 |
| 2020 | $13,686 | $411,970 | $137,720 | $274,250 |
| 2019 | $13,686 | $411,970 | $137,720 | $274,250 |
| 2018 | $14,716 | $451,130 | $165,020 | $286,110 |
| 2017 | $14,409 | $451,130 | $165,020 | $286,110 |
| 2016 | $13,845 | $451,130 | $165,020 | $286,110 |
| 2015 | $13,845 | $451,130 | $165,020 | $286,110 |
| 2014 | $13,613 | $450,010 | $165,020 | $284,990 |
Agents Affiliated with this Home
-

Seller's Agent in 2019
Matt Healy
Coldwell Banker Realty
(203) 806-5383
62 Total Sales
-

Buyer's Agent in 2019
Victoria Stillings
Coldwell Banker Milford
(203) 606-7339
1 in this area
123 Total Sales
-

Seller's Agent in 2012
Joanne Hale
Coldwell Banker
(203) 671-7281
1 in this area
13 Total Sales
-

Buyer's Agent in 2012
Iris Meyer
William Raveis Real Estate
(203) 530-7820
18 in this area
40 Total Sales
Map
Source: SmartMLS
MLS Number: N324534
APN: CHES-000075-000010
- 776 Bethany Mountain Rd
- 764 Bethany Mountain Rd
- 1 Mountaincrest Dr
- 105 Howard Ave
- 876 S Brooksvale Rd
- 52 Cook Rd
- 7 Ridgewood Club Rd
- 81 Mountain Rd
- 9 Ridgewood Club Rd
- 20 Autumn Ct
- 29 Candee Rd
- 31 Roslyn Dr
- 136 Crescent Cir
- 921 Farmington Dr
- 21 Rockview Dr
- 295 Hotchkiss Ridge
- 50 Wintergreen Ln
- 10 Heritage Dr
- 239 Bates Dr
- 261 S Brooksvale Rd
