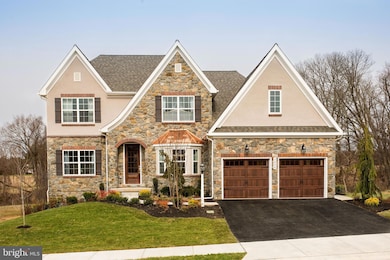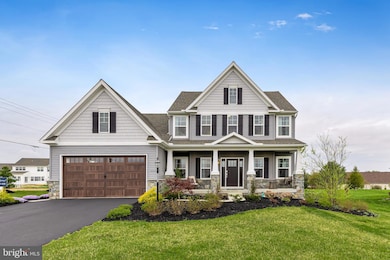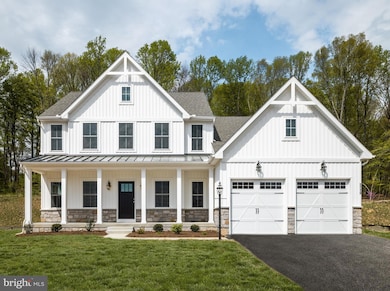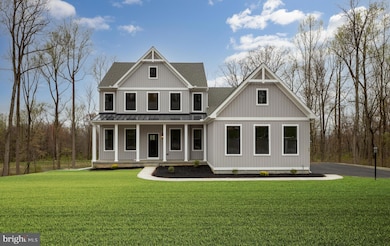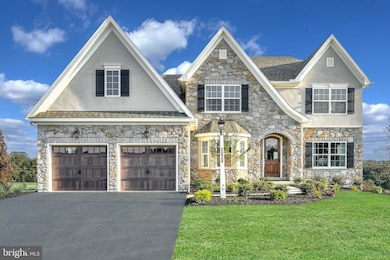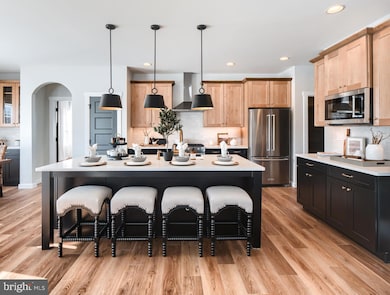
85 Janine Way Unit AUGUSTA West Grove, PA 19390
Franklin Township Chester NeighborhoodEstimated payment $4,631/month
Highlights
- New Construction
- Traditional Architecture
- Den
- Fred S Engle Middle School Rated A-
- Loft
- Breakfast Room
About This Home
Welcome to Lexington Point, a tranquil community of new construction homes in the heart of Chester County, PA. Surrounded by picturesque mature trees, the 32 generously sized homesites, each averaging 1/3 acre in size, are the perfect backdrop to create your dream home. This community provides easy access to Route 1 and Route 41, offering a convenient commute for residents. And with downtown Wilmington just a stone's throw away, you'll have access to all the urban amenities you could desire, including fine dining, shopping, and entertainment options. Offering a wide range of cultural and recreational opportunities, there is never a shortage of things to do. Lexington Point offers a variety of customizable floorplans, each with over 10,000 structural and decorative customizations. Looking for more customization? Additional changes are available through our Design Time option. Your Designer will be with you every step of the way to help bring your vision to life. Our quality homes are backed with an industry-leading 20-year warranty structural warranty. Learn more about how Keystone Custom Homes are 80% more efficient than used homes and 50% more efficient than other new homes. The Augusta features an open floorplan and first-floor Owner’s Suite. An eat-in Kitchen and Breakfast Area are open to the Family Room. The Owner’s Suite has a full bath and large walk-in closet. A Study and formal Dining Room are off the front Foyer. The Laundry Room leads to a 2-car Garage. A Loft Area, full bath, and 3 additional bedrooms with walk-in closets are located upstairs. The Augusta can be customized to include up to 5 Bedrooms and 3.5 Bathrooms.
Home Details
Home Type
- Single Family
Year Built
- Built in 2025 | New Construction
Lot Details
- 0.33 Acre Lot
HOA Fees
- $42 Monthly HOA Fees
Parking
- 2 Car Direct Access Garage
- Driveway
- Off-Street Parking
Home Design
- Traditional Architecture
- Poured Concrete
- Frame Construction
- Shingle Roof
- Composition Roof
- Stick Built Home
Interior Spaces
- 2,789 Sq Ft Home
- Property has 2 Levels
- Family Room
- Dining Room
- Den
- Loft
- Unfinished Basement
- Basement Fills Entire Space Under The House
- Breakfast Room
- Laundry Room
Bedrooms and Bathrooms
Schools
- Penn London Elementary School
- Fred S. Engle Middle School
- Avon Grove High School
Utilities
- Central Heating and Cooling System
- Heating System Powered By Leased Propane
- 200+ Amp Service
- Electric Water Heater
Community Details
Overview
- Built by Keystone Custom Homes
- Lexington Pointe Subdivision, Augusta Floorplan
Recreation
- Jogging Path
Map
Home Values in the Area
Average Home Value in this Area
Property History
| Date | Event | Price | List to Sale | Price per Sq Ft |
|---|---|---|---|---|
| 12/02/2025 12/02/25 | Price Changed | $732,961 | +0.1% | $263 / Sq Ft |
| 11/21/2025 11/21/25 | Price Changed | $732,446 | +0.1% | $263 / Sq Ft |
| 11/11/2025 11/11/25 | Price Changed | $731,931 | +0.1% | $262 / Sq Ft |
| 10/22/2025 10/22/25 | Price Changed | $731,416 | +0.1% | $262 / Sq Ft |
| 10/02/2025 10/02/25 | Price Changed | $730,901 | +0.1% | $262 / Sq Ft |
| 09/16/2025 09/16/25 | Price Changed | $730,386 | +0.1% | $262 / Sq Ft |
| 09/03/2025 09/03/25 | Price Changed | $729,871 | +0.1% | $262 / Sq Ft |
| 08/19/2025 08/19/25 | Price Changed | $729,356 | +0.1% | $262 / Sq Ft |
| 08/05/2025 08/05/25 | Price Changed | $728,841 | +0.1% | $261 / Sq Ft |
| 07/15/2025 07/15/25 | Price Changed | $728,326 | +0.1% | $261 / Sq Ft |
| 07/02/2025 07/02/25 | Price Changed | $727,811 | +3.2% | $261 / Sq Ft |
| 06/17/2025 06/17/25 | Price Changed | $705,477 | +0.1% | $253 / Sq Ft |
| 06/06/2025 06/06/25 | Price Changed | $704,977 | +0.7% | $253 / Sq Ft |
| 05/20/2025 05/20/25 | Price Changed | $699,977 | +0.8% | $251 / Sq Ft |
| 05/02/2025 05/02/25 | Price Changed | $694,477 | +0.1% | $249 / Sq Ft |
| 04/15/2025 04/15/25 | Price Changed | $693,978 | +0.1% | $249 / Sq Ft |
| 04/01/2025 04/01/25 | Price Changed | $693,478 | +0.1% | $249 / Sq Ft |
| 03/20/2025 03/20/25 | Price Changed | $692,978 | +0.1% | $248 / Sq Ft |
| 03/05/2025 03/05/25 | Price Changed | $692,479 | +0.1% | $248 / Sq Ft |
| 02/20/2025 02/20/25 | Price Changed | $691,979 | +0.1% | $248 / Sq Ft |
| 02/06/2025 02/06/25 | Price Changed | $691,480 | +0.4% | $248 / Sq Ft |
| 01/21/2025 01/21/25 | Price Changed | $688,980 | +0.4% | $247 / Sq Ft |
| 01/07/2025 01/07/25 | Price Changed | $686,480 | +3.4% | $246 / Sq Ft |
| 12/19/2024 12/19/24 | Price Changed | $663,986 | +0.4% | $238 / Sq Ft |
| 12/04/2024 12/04/24 | Price Changed | $661,486 | +0.1% | $237 / Sq Ft |
| 11/20/2024 11/20/24 | Price Changed | $660,987 | +0.1% | $237 / Sq Ft |
| 11/12/2024 11/12/24 | Price Changed | $660,487 | +0.1% | $237 / Sq Ft |
| 10/17/2024 10/17/24 | Price Changed | $659,988 | +0.1% | $237 / Sq Ft |
| 10/02/2024 10/02/24 | Price Changed | $659,488 | +0.1% | $236 / Sq Ft |
| 09/18/2024 09/18/24 | Price Changed | $658,989 | +0.1% | $236 / Sq Ft |
| 09/05/2024 09/05/24 | Price Changed | $658,489 | +0.1% | $236 / Sq Ft |
| 08/21/2024 08/21/24 | Price Changed | $657,990 | +0.1% | $236 / Sq Ft |
| 08/01/2024 08/01/24 | Price Changed | $657,490 | +0.1% | $236 / Sq Ft |
| 07/16/2024 07/16/24 | Price Changed | $656,991 | +0.1% | $236 / Sq Ft |
| 07/01/2024 07/01/24 | Price Changed | $656,491 | +0.1% | $235 / Sq Ft |
| 06/17/2024 06/17/24 | Price Changed | $655,991 | +0.1% | $235 / Sq Ft |
| 06/06/2024 06/06/24 | Price Changed | $655,492 | +0.4% | $235 / Sq Ft |
| 05/14/2024 05/14/24 | Price Changed | $652,992 | +0.4% | $234 / Sq Ft |
| 05/02/2024 05/02/24 | Price Changed | $650,492 | +0.1% | $233 / Sq Ft |
| 04/16/2024 04/16/24 | Price Changed | $649,993 | +0.1% | $233 / Sq Ft |
| 04/02/2024 04/02/24 | Price Changed | $649,493 | +0.9% | $233 / Sq Ft |
| 03/19/2024 03/19/24 | Price Changed | $643,493 | +0.9% | $231 / Sq Ft |
| 03/05/2024 03/05/24 | Price Changed | $637,493 | +1.0% | $229 / Sq Ft |
| 02/15/2024 02/15/24 | Price Changed | $631,492 | +1.0% | $226 / Sq Ft |
| 01/17/2024 01/17/24 | Price Changed | $625,241 | 0.0% | $224 / Sq Ft |
| 01/12/2024 01/12/24 | Price Changed | $624,991 | +0.8% | $224 / Sq Ft |
| 01/04/2024 01/04/24 | Price Changed | $619,991 | +0.4% | $222 / Sq Ft |
| 12/01/2023 12/01/23 | Price Changed | $617,491 | 0.0% | $221 / Sq Ft |
| 11/20/2023 11/20/23 | Price Changed | $617,241 | 0.0% | $221 / Sq Ft |
| 11/01/2023 11/01/23 | Price Changed | $616,991 | 0.0% | $221 / Sq Ft |
| 10/19/2023 10/19/23 | Price Changed | $616,740 | 0.0% | $221 / Sq Ft |
| 10/13/2023 10/13/23 | Price Changed | $616,490 | 0.0% | $221 / Sq Ft |
| 09/21/2023 09/21/23 | Price Changed | $616,241 | 0.0% | $221 / Sq Ft |
| 09/19/2023 09/19/23 | For Sale | $615,991 | -- | $221 / Sq Ft |
About the Listing Agent

With a professional journey spanning over 13 years in the real estate industry, Ben Rutt has crafted a distinguished career after acquiring his Marketing degree from Messiah College in 2010. He is celebrating 10 years with Keystone Custom Homes, where he has held a variety of positions including New Home Advisor, Supply Chain, Sales Management, and Director of Marketing. In his current role of Vice President of Sales & Marketing, Ben is fiercely focused on creating an exceptional customer
Ben's Other Listings
Source: Bright MLS
MLS Number: PACT2053088
- 85 Janine Way Unit DEVONSHIRE
- 85 Janine Way Unit NOTTINGHAM
- 85 Janine Way Unit ANDREWS
- 85 Janine Way Unit HAWTHORNE
- Sebastian Plan at Lexington Point
- Savannah Plan at Lexington Point
- Nottingham Plan at Lexington Point
- Covington Plan at Lexington Point
- Arcadia Plan at Lexington Point
- Ethan Plan at Lexington Point
- Magnolia Plan at Lexington Point
- Caldwell Plan at Lexington Point
- Andrews Plan at Lexington Point
- Kipling Plan at Lexington Point
- Lachlan Plan at Lexington Point
- Devonshire Plan at Lexington Point
- Hawthorne Plan at Lexington Point
- Augusta Plan at Lexington Point
- Woodford Plan at Lexington Point
- Harrison Plan at Lexington Point
- 125 Santilli Rd
- 659 Thomas Penn Dr
- 8970 Gap Newport Pike
- 1458 Broad Run Rd
- 48 Beech Hill Dr
- 703 Lora Ln
- 7579 Lancaster Pike
- 140 Silversmith Rd
- 144 Silversmith Rd
- 1025 N Chatham Rd
- 1215 Benjamin Dr
- 253 Peoples Way
- 107 Monet Cir
- 34 Degas Cir
- 1309 Madison Ln
- 600 W State St
- 490 Stamford Dr
- 232 Center St Unit 1
- 23 Addison St
- 441 Briarcreek Dr

