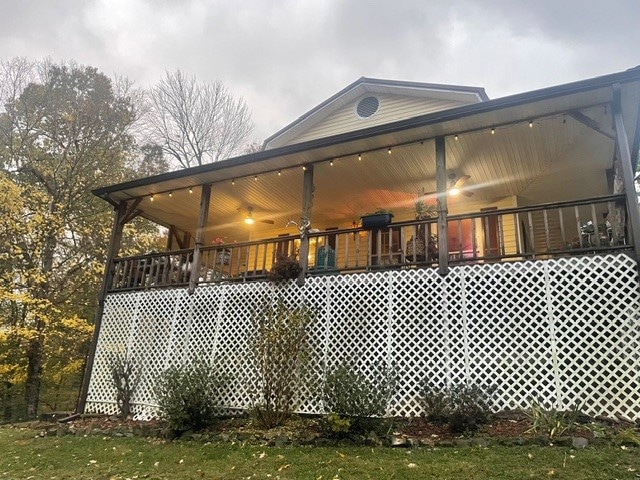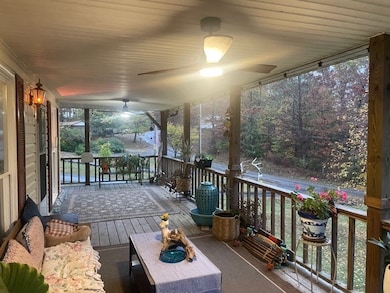85 Lakeview Ln Stewart, TN 37175
Estimated payment $1,716/month
Highlights
- Open Floorplan
- Hilly Lot
- Wood Flooring
- Deck
- Traditional Architecture
- No HOA
About This Home
Welcome to “Location, Location, Location” — a charming home perfectly named for its unbeatable setting. Nestled in a peaceful subdivision yet only minutes from Houston County Airport, Benton Ferry, and several public boat docks, including Danville Boat Dock, White Oak, and Cane Creek Marina, this property offers both convenience and tranquility. Set on just over an acre, this home will impress even the most discerning buyer. The updated kitchen features gleaming hardwood floors and opens to an enclosed deck — the ideal spot for your morning coffee. Whether you’re seeking a permanent residence or a relaxing getaway, this resort-style retreat makes it easy to enjoy sunset boat rides or quick trips into Erin for shopping and dining. Step outdoors to beautifully landscaped front and back yards, perfect for entertaining guests or unwinding in the evening. A bright bonus sunroom provides the perfect space for hobbies, reading, or simply soaking in the natural light. Thank you for taking the time to explore this exceptional property.
Listing Agent
Tennessee Real Estate Company Brokerage Phone: 2818310983 License #358266 Listed on: 11/08/2025
Home Details
Home Type
- Single Family
Est. Annual Taxes
- $986
Year Built
- Built in 1991
Lot Details
- 1.11 Acre Lot
- Year Round Access
- Lot Has A Rolling Slope
- Hilly Lot
Home Design
- Traditional Architecture
- Brick Exterior Construction
- Metal Roof
Interior Spaces
- 1,920 Sq Ft Home
- Property has 2 Levels
- Open Floorplan
- Electric Fireplace
- Screened Porch
Kitchen
- Oven or Range
- Freezer
- Dishwasher
- Stainless Steel Appliances
Flooring
- Wood
- Carpet
- Laminate
- Vinyl
Bedrooms and Bathrooms
- 3 Bedrooms | 1 Main Level Bedroom
- 2 Full Bathrooms
Laundry
- Dryer
- Washer
Parking
- 2 Parking Spaces
- 2 Carport Spaces
Outdoor Features
- Balcony
- Deck
Schools
- Tennessee Ridge Elementary School
- Houston Co Middle School
- Houston Co High School
Utilities
- Forced Air Heating and Cooling System
- Heating System Uses Propane
- Heat Pump System
- Septic Tank
Community Details
- No Home Owners Association
Listing and Financial Details
- Assessor Parcel Number 015K A 00148 000
Map
Home Values in the Area
Average Home Value in this Area
Tax History
| Year | Tax Paid | Tax Assessment Tax Assessment Total Assessment is a certain percentage of the fair market value that is determined by local assessors to be the total taxable value of land and additions on the property. | Land | Improvement |
|---|---|---|---|---|
| 2024 | $986 | $55,425 | $1,425 | $54,000 |
| 2023 | $986 | $55,425 | $1,425 | $54,000 |
| 2022 | $893 | $31,900 | $975 | $30,925 |
| 2021 | $893 | $31,900 | $975 | $30,925 |
| 2020 | $887 | $31,900 | $975 | $30,925 |
| 2019 | $887 | $27,800 | $1,400 | $26,400 |
| 2018 | $887 | $27,800 | $1,400 | $26,400 |
| 2017 | $887 | $27,800 | $1,400 | $26,400 |
| 2016 | $887 | $27,800 | $1,400 | $26,400 |
| 2015 | $887 | $27,800 | $1,400 | $26,400 |
| 2014 | -- | $26,135 | $0 | $0 |
Property History
| Date | Event | Price | List to Sale | Price per Sq Ft | Prior Sale |
|---|---|---|---|---|---|
| 11/08/2025 11/08/25 | For Sale | $310,000 | -29.5% | $161 / Sq Ft | |
| 03/06/2018 03/06/18 | Pending | -- | -- | -- | |
| 02/16/2018 02/16/18 | Price Changed | $439,900 | -1.1% | $229 / Sq Ft | |
| 02/07/2018 02/07/18 | For Sale | $444,900 | +331.9% | $232 / Sq Ft | |
| 11/04/2016 11/04/16 | Sold | $103,000 | -- | $54 / Sq Ft | View Prior Sale |
Purchase History
| Date | Type | Sale Price | Title Company |
|---|---|---|---|
| Warranty Deed | $139,900 | Realty T&E Co Inc | |
| Warranty Deed | $103,000 | -- | |
| Warranty Deed | $74,600 | -- | |
| Deed | -- | -- | |
| Deed | -- | -- | |
| Deed | -- | -- | |
| Warranty Deed | $85,000 | -- | |
| Warranty Deed | $500 | -- | |
| Warranty Deed | $2,000 | -- | |
| Deed | -- | -- |
Mortgage History
| Date | Status | Loan Amount | Loan Type |
|---|---|---|---|
| Open | $127,181 | USDA | |
| Previous Owner | $103,000 | VA |
Source: Realtracs
MLS Number: 3042611
APN: 015K-A-001.48
- 10120 Highway 147
- 79 Overlook Ln
- 71 Overlook Ln
- 67 Overlook Ln
- 372 Cheree Loop
- 0 Highway 232 Unit 25510404
- 35 Airport Ln
- 11175 Highway 147
- 0 Rocky Point Rd Unit RTC2700425
- 943 Overlook Trail
- 8955 Tennessee 147
- 0 Overlook Trail
- 0 Day Cemetery Ln
- 78 Vista Ridge Dr
- 0 Vista Ridge Dr
- 33 Vista Ridge Dr
- 1025 Vista Ridge Dr
- 27 Vista Ridge Dr
- 0 Lake Ridge Dr Unit RTC3017496
- 240 Miller Ridge Ln
- 114 Hickory Hill Dr
- 106 Colson Rd
- 108 Colson Rd
- 110 Colson Rd
- 112 Colson Rd
- 102 Colson Rd
- 204 S Clydeton Rd Unit E 1-8
- 174 Schools Dr
- 118 Stigall St
- 542 Ashe Ave Unit 2
- 542 Ashe Ave Unit 7
- 317 Guthrie Dr
- 713 Pine St
- 1203 Brown St
- 200-202 3rd St Unit 200
- 3409 Dailey Rd
- 3851 Dailey Rd
- 115 Fowler Cir
- 301 Maple St Unit Apartment H
- 1498 Fredrick Dr





