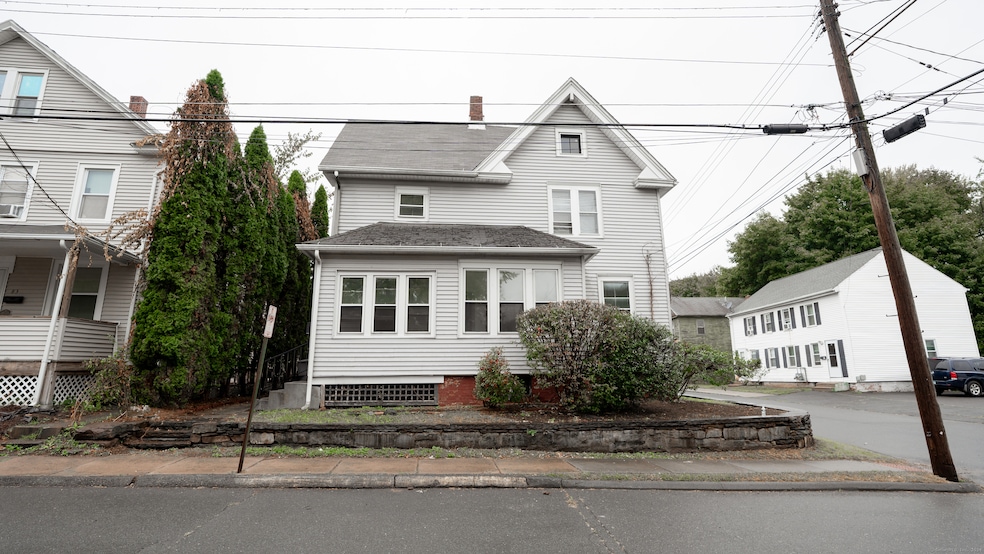
85 Lincoln St Enfield, CT 06082
Highlights
- Colonial Architecture
- Attic
- Hot Water Circulator
- Finished Attic
- Corner Lot
- Hot Water Heating System
About This Home
As of November 2024Handy people take notice! Investors welcomed as well. Seller has not lived in property in many years and sold as is where is. Main roof newer; porch roof needs to be done. Newer gas Heating system and water tank. Plenty of room with more finished rooms on 3rd floor attic and not counted in living area. Corner lot for more room and convenient 2nd floor washer and dryer Basement hatchway needs to be rebuilt do not attempt to go on stairs. Priced to sell Mostly cosmetic for instant equity
Last Agent to Sell the Property
Real Broker CT, LLC License #RES.0811000 Listed on: 09/27/2024

Home Details
Home Type
- Single Family
Est. Annual Taxes
- $4,545
Year Built
- Built in 1900
Lot Details
- 3,920 Sq Ft Lot
- Corner Lot
- Property is zoned R33
Home Design
- Colonial Architecture
- Brick Foundation
- Frame Construction
- Asphalt Shingled Roof
- Vinyl Siding
Interior Spaces
- 1,634 Sq Ft Home
- Unfinished Basement
- Basement Fills Entire Space Under The House
Kitchen
- Electric Range
- Microwave
Bedrooms and Bathrooms
- 3 Bedrooms
Laundry
- Laundry on upper level
- Electric Dryer
- Washer
Attic
- Walkup Attic
- Finished Attic
Utilities
- Window Unit Cooling System
- Hot Water Heating System
- Gas Available at Street
- Hot Water Circulator
Listing and Financial Details
- Assessor Parcel Number 530701
Ownership History
Purchase Details
Home Financials for this Owner
Home Financials are based on the most recent Mortgage that was taken out on this home.Purchase Details
Home Financials for this Owner
Home Financials are based on the most recent Mortgage that was taken out on this home.Purchase Details
Similar Homes in Enfield, CT
Home Values in the Area
Average Home Value in this Area
Purchase History
| Date | Type | Sale Price | Title Company |
|---|---|---|---|
| Warranty Deed | $175,000 | None Available | |
| Warranty Deed | $175,000 | None Available | |
| Warranty Deed | $160,000 | -- | |
| Warranty Deed | $160,000 | -- | |
| Deed | $30,000 | -- |
Mortgage History
| Date | Status | Loan Amount | Loan Type |
|---|---|---|---|
| Open | $148,750 | Purchase Money Mortgage | |
| Closed | $148,750 | Purchase Money Mortgage | |
| Previous Owner | $134,251 | No Value Available | |
| Previous Owner | $157,500 | No Value Available | |
| Previous Owner | $6,150 | No Value Available |
Property History
| Date | Event | Price | Change | Sq Ft Price |
|---|---|---|---|---|
| 11/08/2024 11/08/24 | Sold | $175,000 | 0.0% | $107 / Sq Ft |
| 10/05/2024 10/05/24 | Price Changed | $175,000 | -12.5% | $107 / Sq Ft |
| 09/27/2024 09/27/24 | For Sale | $199,900 | -- | $122 / Sq Ft |
Tax History Compared to Growth
Tax History
| Year | Tax Paid | Tax Assessment Tax Assessment Total Assessment is a certain percentage of the fair market value that is determined by local assessors to be the total taxable value of land and additions on the property. | Land | Improvement |
|---|---|---|---|---|
| 2025 | $4,383 | $117,500 | $32,900 | $84,600 |
| 2024 | $4,545 | $125,200 | $32,900 | $92,300 |
| 2023 | $4,545 | $125,200 | $32,900 | $92,300 |
| 2022 | $4,210 | $125,200 | $32,900 | $92,300 |
| 2021 | $3,984 | $96,970 | $27,230 | $69,740 |
| 2020 | $3,946 | $96,970 | $27,230 | $69,740 |
| 2019 | $3,978 | $96,970 | $27,230 | $69,740 |
| 2018 | $3,891 | $96,970 | $27,230 | $69,740 |
| 2017 | $3,856 | $96,970 | $27,230 | $69,740 |
| 2016 | $3,732 | $95,210 | $27,230 | $67,980 |
| 2015 | $2,263 | $95,210 | $27,230 | $67,980 |
| 2014 | $3,464 | $95,210 | $27,230 | $67,980 |
Agents Affiliated with this Home
-
Kristine Cook

Seller's Agent in 2024
Kristine Cook
Real Broker CT, LLC
(413) 244-1143
14 in this area
198 Total Sales
-
Morgan Wilson
M
Buyer's Agent in 2024
Morgan Wilson
Chestnut Oak Associates
4 in this area
21 Total Sales
Map
Source: SmartMLS
MLS Number: 24049764
APN: ENFI-000028-000000-000089
