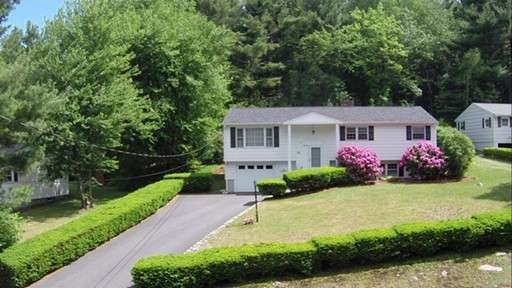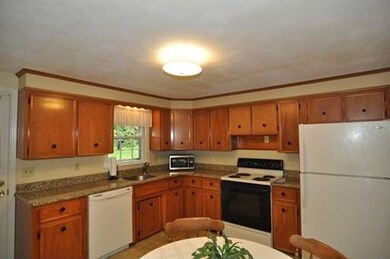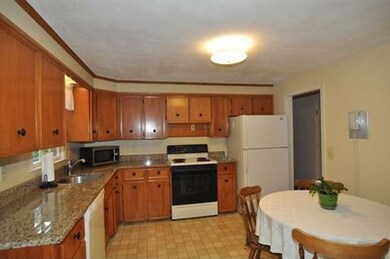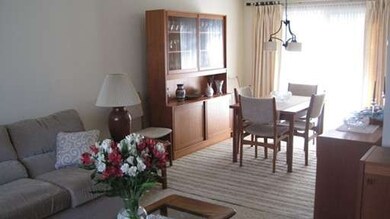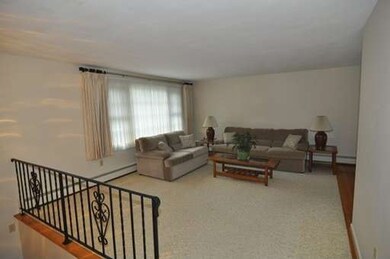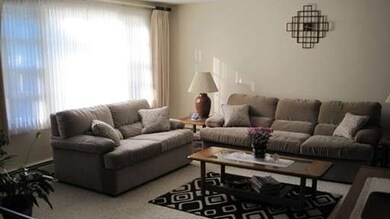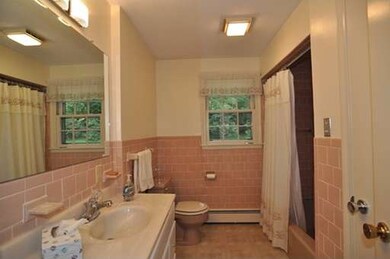
85 Malden St Holden, MA 01520
About This Home
As of October 2021Come see what pride of ownership looks like at this bright, clean, well kept home just a mile to Holden center. The current owner has lived in this home since 1981, and it has been lovingly maintained. The large rooms are ready for you to just move right in. Hardwood floors run throughout the main level, and there is recent carpet downstairs. Just some of the updates in recent years include 30-year architectural shingles roof, driveway, granite counter in kitchen, bathroom updates, and more. The lower level has a huge family room with a fireplace, a large storage/utility room with laundry, and an additional half bath. Outside is a great tree-lined yard, and a deck off the back. Now is the time for someone lucky to come call it home.
Home Details
Home Type
Single Family
Est. Annual Taxes
$6,233
Year Built
1968
Lot Details
0
Listing Details
- Lot Description: Gentle Slope
- Other Agent: 1.00
- Special Features: None
- Property Sub Type: Detached
- Year Built: 1968
Interior Features
- Appliances: Range, Dishwasher, Refrigerator
- Fireplaces: 1
- Has Basement: Yes
- Fireplaces: 1
- Number of Rooms: 5
- Electric: Circuit Breakers, 100 Amps
- Energy: Storm Windows
- Flooring: Vinyl, Wall to Wall Carpet, Hardwood
- Insulation: Fiberglass
- Interior Amenities: Cable Available
- Basement: Full, Partially Finished, Interior Access, Garage Access
- Bedroom 2: First Floor, 10X14
- Bedroom 3: First Floor, 11X10
- Bathroom #1: First Floor, 7X9
- Bathroom #2: Basement, 6X6
- Kitchen: First Floor, 12X11
- Laundry Room: Basement, 24X12
- Living Room: First Floor, 16X14
- Master Bedroom: First Floor, 14X11
- Master Bedroom Description: Closet, Flooring - Hardwood
- Dining Room: First Floor, 10X12
- Family Room: Basement, 24X13
Exterior Features
- Roof: Asphalt/Fiberglass Shingles
- Construction: Frame
- Exterior: Wood
- Exterior Features: Deck - Wood, Gutters
- Foundation: Poured Concrete
Garage/Parking
- Garage Parking: Attached, Under
- Garage Spaces: 1
- Parking: Off-Street, Paved Driveway
- Parking Spaces: 5
Utilities
- Cooling: None
- Heating: Hot Water Baseboard, Oil
- Heat Zones: 2
- Hot Water: Oil, Tankless
- Utility Connections: for Electric Oven, for Electric Dryer, Washer Hookup
Condo/Co-op/Association
- HOA: No
Schools
- Elementary School: Dawson Elem.
- Middle School: Mountview Jhs
- High School: Wachusett Wrhs
Lot Info
- Assessor Parcel Number: M:00174 P:00039
Ownership History
Purchase Details
Home Financials for this Owner
Home Financials are based on the most recent Mortgage that was taken out on this home.Purchase Details
Home Financials for this Owner
Home Financials are based on the most recent Mortgage that was taken out on this home.Similar Home in the area
Home Values in the Area
Average Home Value in this Area
Purchase History
| Date | Type | Sale Price | Title Company |
|---|---|---|---|
| Not Resolvable | $420,000 | None Available | |
| Not Resolvable | $250,000 | -- |
Mortgage History
| Date | Status | Loan Amount | Loan Type |
|---|---|---|---|
| Open | $399,000 | Purchase Money Mortgage | |
| Previous Owner | $184,458 | Stand Alone Refi Refinance Of Original Loan | |
| Previous Owner | $188,000 | Stand Alone Refi Refinance Of Original Loan | |
| Previous Owner | $191,000 | Stand Alone Refi Refinance Of Original Loan | |
| Previous Owner | $190,000 | New Conventional |
Property History
| Date | Event | Price | Change | Sq Ft Price |
|---|---|---|---|---|
| 10/15/2021 10/15/21 | Sold | $420,000 | +9.1% | $242 / Sq Ft |
| 08/31/2021 08/31/21 | Pending | -- | -- | -- |
| 08/26/2021 08/26/21 | For Sale | $385,000 | +54.0% | $222 / Sq Ft |
| 07/28/2015 07/28/15 | Sold | $250,000 | 0.0% | $144 / Sq Ft |
| 06/17/2015 06/17/15 | Pending | -- | -- | -- |
| 06/04/2015 06/04/15 | For Sale | $250,000 | -- | $144 / Sq Ft |
Tax History Compared to Growth
Tax History
| Year | Tax Paid | Tax Assessment Tax Assessment Total Assessment is a certain percentage of the fair market value that is determined by local assessors to be the total taxable value of land and additions on the property. | Land | Improvement |
|---|---|---|---|---|
| 2025 | $6,233 | $449,700 | $138,600 | $311,100 |
| 2024 | $5,753 | $406,600 | $134,600 | $272,000 |
| 2023 | $5,458 | $364,100 | $117,000 | $247,100 |
| 2022 | $5,043 | $304,500 | $91,400 | $213,100 |
| 2021 | $4,809 | $276,400 | $87,000 | $189,400 |
| 2020 | $4,551 | $267,700 | $82,800 | $184,900 |
| 2019 | $4,387 | $251,400 | $82,800 | $168,600 |
| 2018 | $4,084 | $231,900 | $78,800 | $153,100 |
| 2017 | $3,845 | $218,600 | $78,800 | $139,800 |
| 2016 | $3,421 | $198,300 | $75,000 | $123,300 |
| 2015 | $3,664 | $202,200 | $75,000 | $127,200 |
| 2014 | $3,589 | $202,200 | $75,000 | $127,200 |
Agents Affiliated with this Home
-

Seller's Agent in 2021
The Pro's Real Estate Team
The Pros Real Estate Services
(508) 868-8764
3 in this area
88 Total Sales
-
C
Buyer's Agent in 2021
Carrie Cyr
Keller Williams Realty-Merrimack
-

Seller's Agent in 2015
Greg Maiser
RE/MAX Prof Associates
(508) 797-2468
26 in this area
105 Total Sales
-

Buyer's Agent in 2015
Elizabeth Callahan
MA Homes, LLC
(774) 272-0364
2 in this area
19 Total Sales
Map
Source: MLS Property Information Network (MLS PIN)
MLS Number: 71851066
APN: HOLD-000174-000000-000039
- 69 Sherwood Hill Dr
- 57 Surrey Ln
- 20 Driftwood Dr
- 257 Flagler Dr
- 8 (Lot 1) Holmes Dr
- 119 Winthrop Ln
- 48 Phillips Rd Unit 17
- 48 Phillips Rd Unit 14
- 56 Highland Ave
- 9 Holmes Dr
- 42 Phillips Rd Unit 1
- 53 Appletree Ln
- 7 Holmes Dr
- 39 Stephanie Dr
- 43 Blair Dr
- 16 Highland Ave
- 57 Highland St
- 218 Reservoir St Unit 211
- 142 Blair Dr
- 58 Wilde Willow Dr
