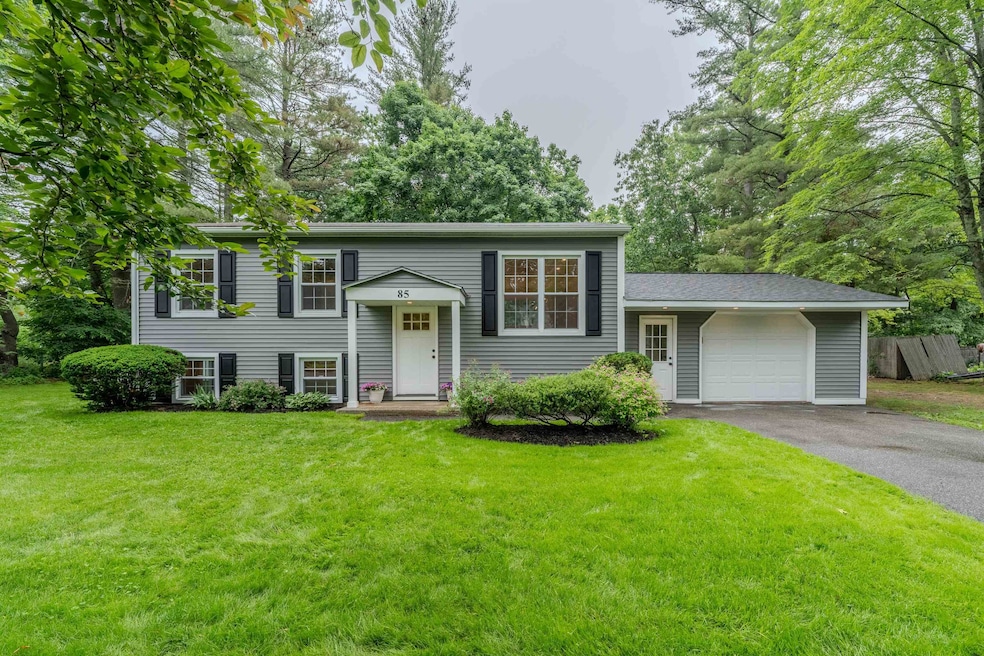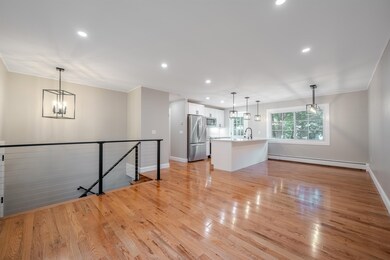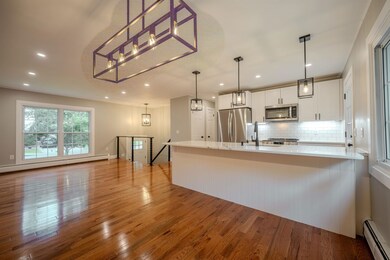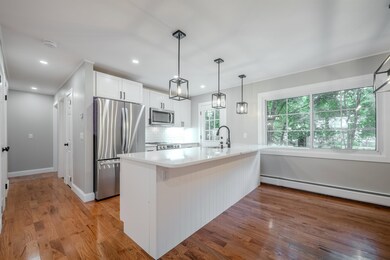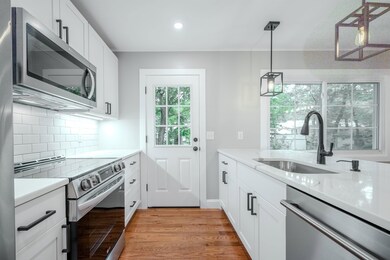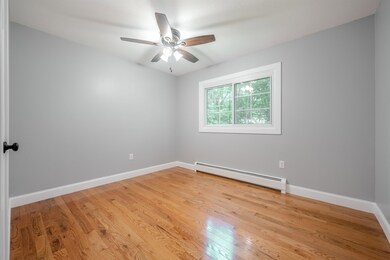
85 Manor Rd Concord, NH 03303
West Concord NeighborhoodHighlights
- Raised Ranch Architecture
- Porch
- Kitchen Island
- Wood Flooring
- Interior Lot
- Ceiling Fan
About This Home
As of July 2024Discover this beautifully updated raised ranch with attached garage in the Penacook neighborhood of Concord, NH. This home boasts an open-concept layout with a modern kitchen, bathroom and 3 bedrooms. Enjoy the recessed lighting bouncing of the finished hardwoods flooring throughout. The main space is highlighted with a bright kitchen made up of a quartz countertop eat-at island, white shaker soft-close cabinetry with under lighting, a pantry, a stainless steel refrigerator, a glass range and a dishwasher. This space is perfect for entertaining. On the same level enjoy a modern easy to clean bathroom along with 2 large bedrooms that have automatic lighting in the closets. On the lower level enjoy a private bedroom with a new legal egress window and room for plenty of storage and laundry. Outside enjoy a flat, private backyard ideal for entertaining and family activities. Situated in a quiet residential area, this home provides a serene yet convenient to the highway living experience. See it at the first showing/open house scheduled for Fri 6/21 5-7pm and Sat 6/22 10-12am. Make Sure to see 3d Tour.
Last Agent to Sell the Property
Four Points Real Estate License #077720 Listed on: 06/16/2024
Home Details
Home Type
- Single Family
Est. Annual Taxes
- $5,419
Year Built
- Built in 1970
Lot Details
- 0.29 Acre Lot
- Partially Fenced Property
- Interior Lot
- Lot Sloped Up
- Property is zoned RS
Parking
- 2 Car Garage
Home Design
- Raised Ranch Architecture
- Concrete Foundation
- Block Foundation
- Wood Frame Construction
- Architectural Shingle Roof
Interior Spaces
- 1.5-Story Property
- Ceiling Fan
- Wood Flooring
Kitchen
- Electric Range
- Stove
- Dishwasher
- Kitchen Island
Bedrooms and Bathrooms
- 3 Bedrooms
- 1 Full Bathroom
Laundry
- Dryer
- Washer
Partially Finished Basement
- Walk-Up Access
- Laundry in Basement
Utilities
- Baseboard Heating
- Heating System Uses Natural Gas
- 200+ Amp Service
- Gas Available
- Internet Available
Additional Features
- ENERGY STAR/CFL/LED Lights
- Porch
Listing and Financial Details
- Tax Block 104
Ownership History
Purchase Details
Home Financials for this Owner
Home Financials are based on the most recent Mortgage that was taken out on this home.Purchase Details
Home Financials for this Owner
Home Financials are based on the most recent Mortgage that was taken out on this home.Purchase Details
Home Financials for this Owner
Home Financials are based on the most recent Mortgage that was taken out on this home.Similar Homes in Concord, NH
Home Values in the Area
Average Home Value in this Area
Purchase History
| Date | Type | Sale Price | Title Company |
|---|---|---|---|
| Warranty Deed | $450,000 | None Available | |
| Warranty Deed | $450,000 | None Available | |
| Warranty Deed | $450,000 | None Available | |
| Quit Claim Deed | -- | None Available | |
| Warranty Deed | $132,000 | -- | |
| Warranty Deed | $132,000 | -- |
Mortgage History
| Date | Status | Loan Amount | Loan Type |
|---|---|---|---|
| Open | $355,200 | Purchase Money Mortgage | |
| Closed | $355,200 | Purchase Money Mortgage | |
| Closed | $0 | No Value Available |
Property History
| Date | Event | Price | Change | Sq Ft Price |
|---|---|---|---|---|
| 07/23/2024 07/23/24 | Sold | $450,000 | +20.3% | $414 / Sq Ft |
| 06/25/2024 06/25/24 | Pending | -- | -- | -- |
| 06/16/2024 06/16/24 | For Sale | $374,000 | +40.6% | $344 / Sq Ft |
| 03/11/2024 03/11/24 | Sold | $266,000 | +23.8% | $241 / Sq Ft |
| 02/27/2024 02/27/24 | Pending | -- | -- | -- |
| 02/25/2024 02/25/24 | For Sale | $214,900 | +62.8% | $195 / Sq Ft |
| 11/01/2013 11/01/13 | Sold | $132,000 | -16.7% | $147 / Sq Ft |
| 09/20/2013 09/20/13 | Pending | -- | -- | -- |
| 07/27/2013 07/27/13 | For Sale | $158,500 | -- | $176 / Sq Ft |
Tax History Compared to Growth
Tax History
| Year | Tax Paid | Tax Assessment Tax Assessment Total Assessment is a certain percentage of the fair market value that is determined by local assessors to be the total taxable value of land and additions on the property. | Land | Improvement |
|---|---|---|---|---|
| 2024 | $5,743 | $207,400 | $93,700 | $113,700 |
| 2023 | $5,622 | $209,300 | $93,900 | $115,400 |
| 2022 | $5,419 | $209,300 | $93,900 | $115,400 |
| 2021 | $5,273 | $209,900 | $93,900 | $116,000 |
| 2020 | $4,878 | $182,300 | $75,200 | $107,100 |
| 2019 | $4,328 | $155,800 | $68,500 | $87,300 |
| 2018 | $4,502 | $159,700 | $68,500 | $91,200 |
| 2017 | $4,233 | $149,900 | $65,100 | $84,800 |
| 2016 | $3,971 | $143,500 | $65,100 | $78,400 |
| 2015 | $3,767 | $137,800 | $63,000 | $74,800 |
| 2014 | $3,694 | $137,800 | $63,000 | $74,800 |
| 2013 | $3,873 | $151,400 | $63,200 | $88,200 |
| 2012 | $3,746 | $153,700 | $63,200 | $90,500 |
Agents Affiliated with this Home
-
Joshua Poitras
J
Seller's Agent in 2024
Joshua Poitras
Four Points Real Estate
(978) 746-1431
1 in this area
24 Total Sales
-
Shane Hayes

Seller's Agent in 2024
Shane Hayes
BHHS Verani Belmont
(603) 455-7239
1 in this area
103 Total Sales
-
Bobby Rafferty

Seller Co-Listing Agent in 2024
Bobby Rafferty
RE/MAX Innovative Bayside
(603) 455-2547
2 in this area
70 Total Sales
-
Pradip Karki

Buyer's Agent in 2024
Pradip Karki
Keller Williams Realty-Metropolitan
(401) 688-6766
19 in this area
116 Total Sales
-
Angela Kelly

Seller's Agent in 2013
Angela Kelly
BHHS Verani Bedford
(603) 568-6130
32 in this area
121 Total Sales
-
M
Buyer's Agent in 2013
Michele Collins
Ruedig Realty
Map
Source: PrimeMLS
MLS Number: 5000876
APN: CNCD-000204Z-000000-000104
- 44 Richmond Dr
- 1 Jasmine Place
- 120 Fisherville Rd Unit 94
- 120 Fisherville Rd Unit 176
- 59 Hobart St
- 44 Abbott Rd
- 0 Sewalls Falls Rd
- 4 Tanager Cir Unit 8
- 4 Tanager Cir Unit 7
- 2 Tanager Cir Unit 2
- 4 Tanager Cir Unit 4
- 4 Tanager Cir Unit 3
- 4 Tanager Cir Unit 2
- 4 Tanager Cir Unit 1
- 2 Tanager Cir Unit 3
- 2 Tanager Cir Unit 4
- 2 Tanager Cir Unit 1
- 13 Suffolk Rd Unit 4
- 13 Suffolk Rd Unit 3
- 13 Suffolk Rd Unit 2
