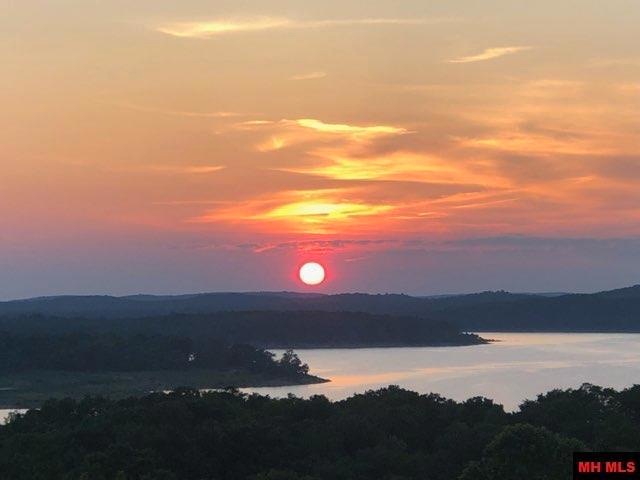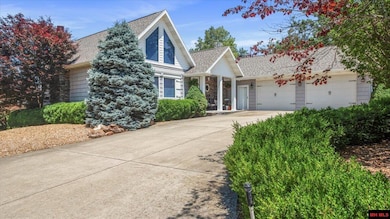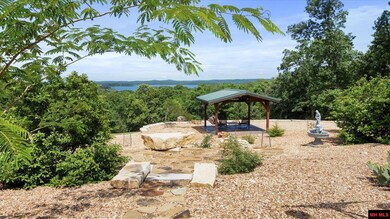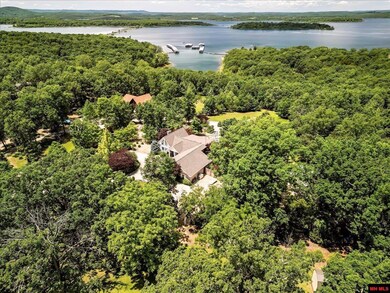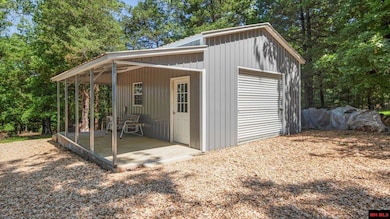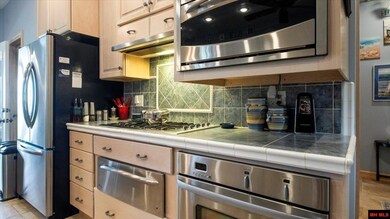85 Mc 142 Unit Lot 21 Oakland, AR 72661
Estimated payment $5,480/month
Highlights
- Lake View
- Open Floorplan
- Covered Deck
- Pinkston Middle School Rated A-
- Fireplace in Bedroom
- Vaulted Ceiling
About This Home
It is evident no corners were cut, or expense was spared from the moment you enter this stunning country lake estate. Starting with the circular concrete driveway of this elegant custom-built 3 BR, 3-1/2 BA, home. Beautifully adorned with luscious colorful landscaping on 3 acres m/l bordering the US Army CORPS. Large stones are placed throughout the property as borders and retaining walls which also help define various sitting areas throughout the property. Of course, the lake view is spectacular inside and outside and just wait until you witness one of the inspirational sunsets! When you enter the front door, you are greeted with quality workmanship and materials throughout the home. The large LR/DR combo has a magnificent gas insert fireplace, open-site views to the kitchen and everything overlooks the quiet, clean, clear waters of beautiful Bull Shoals Lake.
Home Details
Home Type
- Single Family
Est. Annual Taxes
- $2,898
Year Built
- Built in 2009
Lot Details
- 3 Acre Lot
- Picket Fence
- Wood Fence
- Lot Has A Rolling Slope
Home Design
- Lake House
- Shingle Roof
- Vinyl Siding
Interior Spaces
- 4,000 Sq Ft Home
- 1-Story Property
- Open Floorplan
- Vaulted Ceiling
- Ceiling Fan
- Multiple Fireplaces
- Self Contained Fireplace Unit Or Insert
- Double Pane Windows
- Window Treatments
- Entrance Foyer
- Living Room with Fireplace
- Home Office
- Workshop
- Sun or Florida Room
- Screened Porch
- Lower Floor Utility Room
- Storage Room
- Lake Views
Kitchen
- Electric Range
- Microwave
- Dishwasher
Flooring
- Carpet
- Tile
Bedrooms and Bathrooms
- 3 Bedrooms
- Fireplace in Bedroom
- Walk-In Closet
Laundry
- Dryer
- Washer
Finished Basement
- Walk-Out Basement
- Basement Fills Entire Space Under The House
- Bedroom in Basement
Home Security
- Home Security System
- Fire and Smoke Detector
Parking
- 2 Car Attached Garage
- Garage on Main Level
- Garage Door Opener
Outdoor Features
- Covered Deck
- Open Patio
- Gazebo
- Outdoor Storage
- Outbuilding
Utilities
- Humidifier
- Geothermal Heating and Cooling
- Propane
- Well
- Electric Water Heater
- Water Softener is Owned
- Septic System
Community Details
- Ozark Isle Estate Subdivision
Listing and Financial Details
- Assessor Parcel Number 422-00021-000
Map
Home Values in the Area
Average Home Value in this Area
Tax History
| Year | Tax Paid | Tax Assessment Tax Assessment Total Assessment is a certain percentage of the fair market value that is determined by local assessors to be the total taxable value of land and additions on the property. | Land | Improvement |
|---|---|---|---|---|
| 2025 | $3,248 | $79,100 | $10,000 | $69,100 |
| 2024 | $3,248 | $79,100 | $10,000 | $69,100 |
| 2023 | $2,898 | $79,100 | $10,000 | $69,100 |
| 2022 | $2,948 | $79,100 | $10,000 | $69,100 |
| 2021 | $2,948 | $79,100 | $10,000 | $69,100 |
| 2020 | $3,450 | $82,200 | $5,000 | $77,200 |
| 2019 | $3,468 | $82,200 | $5,000 | $77,200 |
| 2018 | $3,468 | $82,200 | $5,000 | $77,200 |
| 2017 | $3,379 | $80,020 | $5,000 | $75,020 |
| 2016 | $3,361 | $80,020 | $5,000 | $75,020 |
| 2015 | $3,337 | $79,450 | $6,000 | $73,450 |
| 2014 | -- | $79,450 | $6,000 | $73,450 |
| 2013 | -- | $79,450 | $6,000 | $73,450 |
| 2012 | -- | $69,500 | $6,000 | $63,500 |
Property History
| Date | Event | Price | List to Sale | Price per Sq Ft |
|---|---|---|---|---|
| 12/01/2025 12/01/25 | Price Changed | $998,900 | -23.1% | $250 / Sq Ft |
| 07/07/2025 07/07/25 | Price Changed | $1,299,000 | -23.4% | $325 / Sq Ft |
| 05/25/2025 05/25/25 | For Sale | $1,695,000 | -- | $424 / Sq Ft |
Purchase History
| Date | Type | Sale Price | Title Company |
|---|---|---|---|
| Warranty Deed | $525,000 | None Available | |
| Warranty Deed | -- | -- | |
| Warranty Deed | $72,000 | -- |
Source: Mountain Home MLS (North Central Board of REALTORS®)
MLS Number: 131518
APN: 422-00021-000
- 85 Marion County 142 Unit Lot 21
- 106 Solar Cir
- 2043 Mc 133
- 000 Mc 135 Unit 65,66,69-78,83-86
- Lot 1-4 Mc 131
- Lots 6-10 Hudson Bay Rd
- 364
- 364 Maka Ln
- 364 Mc 126 Oakland
- 446 Mc 124
- 001-03108-000 Mc 125
- 538 Mc 136
- 239 Mc 126
- 13534 Mc 8001
- 1265 County Road 123
- 001-08943-000 Mc 8001
- 1265 Mc 123
- 95 Inferno Ln
- 10019 Promise Land Rd
- 5738 Oakland Rd
