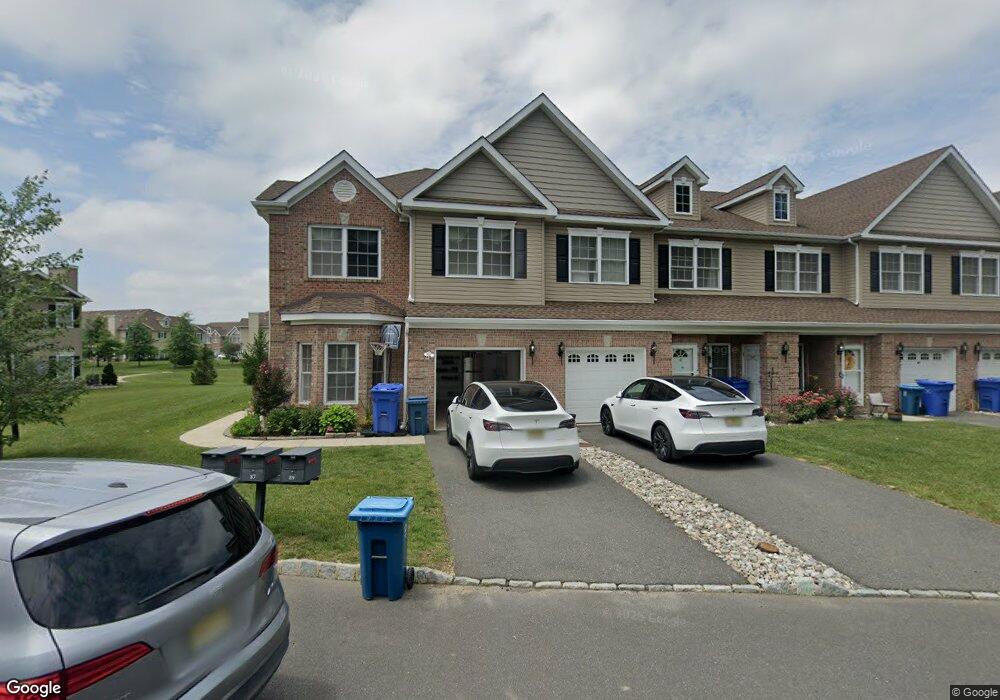85 Morgan Way Monroe Township, NJ 08831
Estimated Value: $725,000
3
Beds
3
Baths
2,463
Sq Ft
$294/Sq Ft
Est. Value
About This Home
This home is located at 85 Morgan Way, Monroe Township, NJ 08831 and is currently estimated at $725,000, approximately $294 per square foot. 85 Morgan Way is a home located in Middlesex County with nearby schools including Oak Tree Elementary School, Monroe Township Middle School, and Monroe Township High School.
Ownership History
Date
Name
Owned For
Owner Type
Purchase Details
Closed on
Oct 22, 2015
Sold by
Stratford Meadows Llc
Bought by
Divyakolu Venkata Rao
Current Estimated Value
Home Financials for this Owner
Home Financials are based on the most recent Mortgage that was taken out on this home.
Original Mortgage
$404,910
Outstanding Balance
$318,579
Interest Rate
3.88%
Mortgage Type
New Conventional
Estimated Equity
$406,421
Create a Home Valuation Report for This Property
The Home Valuation Report is an in-depth analysis detailing your home's value as well as a comparison with similar homes in the area
Home Values in the Area
Average Home Value in this Area
Purchase History
| Date | Buyer | Sale Price | Title Company |
|---|---|---|---|
| Divyakolu Venkata Rao | $449,900 | Premier Abstract & Ti Tie Ag |
Source: Public Records
Mortgage History
| Date | Status | Borrower | Loan Amount |
|---|---|---|---|
| Open | Divyakolu Venkata Rao | $404,910 |
Source: Public Records
Tax History Compared to Growth
Tax History
| Year | Tax Paid | Tax Assessment Tax Assessment Total Assessment is a certain percentage of the fair market value that is determined by local assessors to be the total taxable value of land and additions on the property. | Land | Improvement |
|---|---|---|---|---|
| 2025 | $9,563 | $340,200 | $190,000 | $150,200 |
| 2024 | $9,230 | $340,200 | $190,000 | $150,200 |
| 2023 | $9,230 | $340,200 | $190,000 | $150,200 |
| 2022 | $9,073 | $340,200 | $190,000 | $150,200 |
| 2021 | $9,019 | $340,200 | $190,000 | $150,200 |
| 2020 | $9,043 | $340,200 | $190,000 | $150,200 |
| 2019 | $8,838 | $340,200 | $190,000 | $150,200 |
| 2018 | $8,770 | $340,200 | $190,000 | $150,200 |
| 2017 | $8,634 | $340,200 | $190,000 | $150,200 |
| 2016 | $4,750 | $190,000 | $190,000 | $0 |
| 2015 | $4,636 | $190,000 | $190,000 | $0 |
| 2014 | $4,480 | $190,000 | $190,000 | $0 |
Source: Public Records
Map
Nearby Homes
- 91 Morgan Way
- 53 Morgan Way
- 6 Wyckoff Mills Rd
- 92 Halsey Reed Rd
- 14 Hightstown Cranbury Station Rd
- 66 Vineyard Ct
- 11 Sonoma St
- 211 Cranbury Station Rd
- 35 Timber Hill Dr
- 30 Merlot Ct
- 55 Merlot Ct
- 7 Jester Ct
- 1 Turret Dr
- 144 Timber Hill Dr
- 3 Turret Dr
- 50 Turret Dr
- 20 Draw Bridge Dr
- 2 Jester Ct
- 17 Nottingham Ct
- 169 Applegarth Rd
