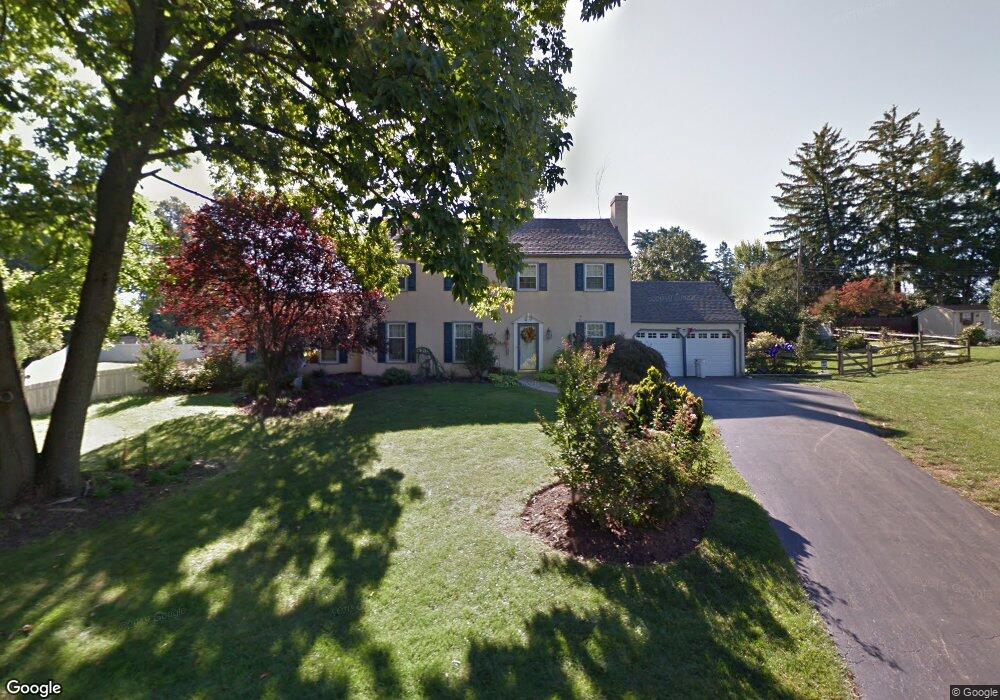85 N Spring Ln Phoenixville, PA 19460
Estimated Value: $632,000 - $652,587
4
Beds
3
Baths
2,787
Sq Ft
$231/Sq Ft
Est. Value
About This Home
This home is located at 85 N Spring Ln, Phoenixville, PA 19460 and is currently estimated at $643,147, approximately $230 per square foot. 85 N Spring Ln is a home located in Chester County with nearby schools including Schuylkill Elementary School, Phoenixville Area Middle School, and Phoenixville Area High School.
Ownership History
Date
Name
Owned For
Owner Type
Purchase Details
Closed on
Oct 7, 2025
Sold by
Coone Mary Ann and Rich Megan E
Bought by
Mulle Matthew A and Mulle Sarah H
Current Estimated Value
Home Financials for this Owner
Home Financials are based on the most recent Mortgage that was taken out on this home.
Original Mortgage
$612,750
Outstanding Balance
$612,750
Interest Rate
6.5%
Mortgage Type
New Conventional
Estimated Equity
$30,397
Create a Home Valuation Report for This Property
The Home Valuation Report is an in-depth analysis detailing your home's value as well as a comparison with similar homes in the area
Home Values in the Area
Average Home Value in this Area
Purchase History
| Date | Buyer | Sale Price | Title Company |
|---|---|---|---|
| Mulle Matthew A | $645,000 | Patriot Land Transfer Inc |
Source: Public Records
Mortgage History
| Date | Status | Borrower | Loan Amount |
|---|---|---|---|
| Open | Mulle Matthew A | $612,750 |
Source: Public Records
Tax History Compared to Growth
Tax History
| Year | Tax Paid | Tax Assessment Tax Assessment Total Assessment is a certain percentage of the fair market value that is determined by local assessors to be the total taxable value of land and additions on the property. | Land | Improvement |
|---|---|---|---|---|
| 2025 | $7,299 | $179,880 | $60,870 | $119,010 |
| 2024 | $7,299 | $179,880 | $60,870 | $119,010 |
| 2023 | $7,230 | $179,880 | $60,870 | $119,010 |
| 2022 | $7,172 | $179,880 | $60,870 | $119,010 |
| 2021 | $7,082 | $179,880 | $60,870 | $119,010 |
| 2020 | $6,938 | $179,880 | $60,870 | $119,010 |
| 2019 | $6,762 | $179,880 | $60,870 | $119,010 |
| 2018 | $6,592 | $179,880 | $60,870 | $119,010 |
| 2017 | $6,517 | $179,880 | $60,870 | $119,010 |
| 2016 | $713 | $179,880 | $60,870 | $119,010 |
| 2015 | $713 | $179,880 | $60,870 | $119,010 |
| 2014 | $713 | $179,880 | $60,870 | $119,010 |
Source: Public Records
Map
Nearby Homes
- 102 Ferry Ln
- 104 Ferry Ln Unit 2
- 106 Ferry Ln
- 108 Ferry Ln Unit 4
- 43 N Forge Manor Dr
- 343 Pawlings Rd
- 471 5th St
- 55 Foxcroft Ln Unit 502
- 9 Fenwyck Cir
- 139 Rossiter Ave
- 452 Springview Ln
- 4 Hope Ln
- 43 Hummingbird Ln
- 760 Starr St
- 566 Egypt Rd
- 1515 Meadowview Ln
- 7 Victoria Cir
- 1106 Meadowview Ln
- 824 Dilworth Ln
- 293 Oaks School Dr
