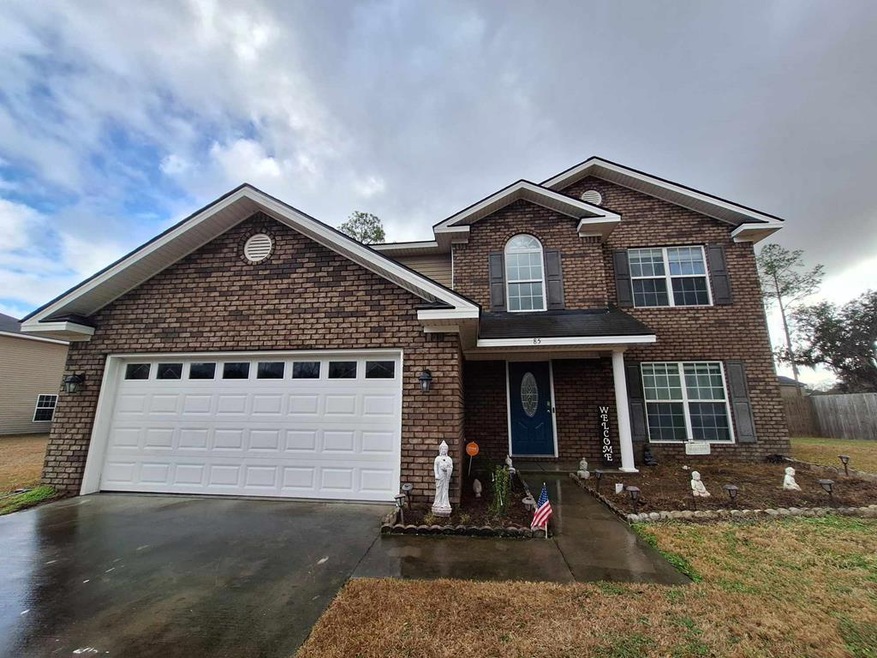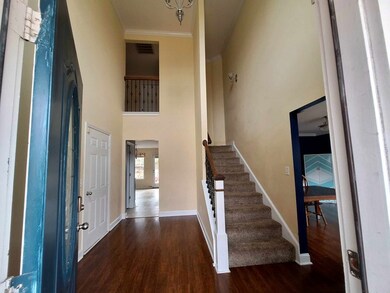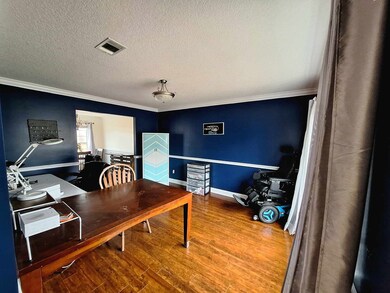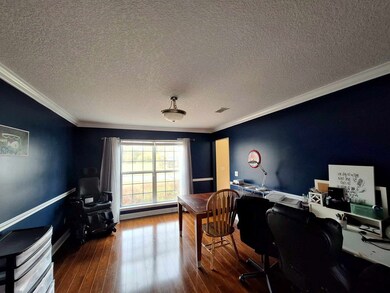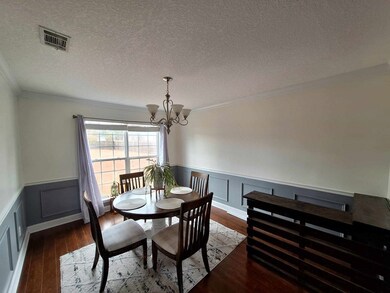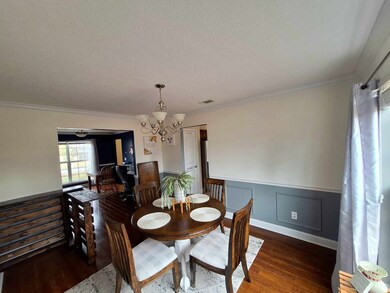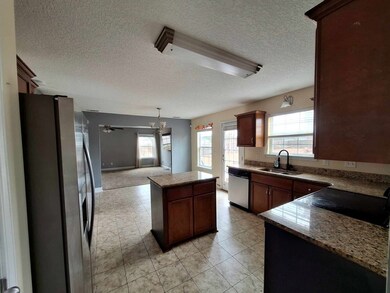
85 Nashview Trail Allenhurst, GA 31301
Highlights
- Soaking Tub in Primary Bathroom
- Pond in Community
- Formal Dining Room
- Traditional Architecture
- No HOA
- Porch
About This Home
As of May 2024Let's get down to business on this beauty: Four spacious bedrooms and two-and-a-half baths? Check! 2349 square feet of glorious space, sprawled across a lush 0.4-acre lot? Check, check, check! A backyard that's big enough to hide a herd of elephants, surrounded by a privacy fence? Checkaroonie! Best of all? No pesky HOA fees to cramp your style. But wait, there's more! A fully stocked fishing pond, right in your neighborhood? You heard that right, angler-friends! Welcome inside the grand entrance of a two-story foyer! Formal dining room for fancy dinners? Check! Natural light galore? Check! A kitchen island for all your culinary adventures? You betcha! Fancy a long, relaxing soak in a luxurious garden tub? The master bathroom has got you covered! All the bedrooms upstairs? Yep, even the bonus flex room downstairs. Of course, there's two full bathrooms upstairs and one half bathroom downstairs. And let's not forget the two car garage? You know it! Now, the home might need some TLC, but with your personal touch, this diamond in the rough will shine like a star. Get ready to wake up every day in your dream home, with plenty of space to relax, entertain, and live life to the fullest!
Last Agent to Sell the Property
1st Class Real Estate Southern United Properties License #421723 Listed on: 02/01/2024

Home Details
Home Type
- Single Family
Est. Annual Taxes
- $4,731
Year Built
- 2013
Lot Details
- 0.4 Acre Lot
- Privacy Fence
- Irrigation
- Cleared Lot
Parking
- 2 Car Garage
- Driveway
- Open Parking
Home Design
- Traditional Architecture
- Brick or Stone Mason
- Slab Foundation
- Wood Frame Construction
- Shingle Roof
- Vinyl Siding
Interior Spaces
- 2,349 Sq Ft Home
- 2-Story Property
- Shelving
- Tray Ceiling
- Sheet Rock Walls or Ceilings
- Ceiling Fan
- Formal Dining Room
- Luxury Vinyl Tile Flooring
- Pull Down Stairs to Attic
- Fire and Smoke Detector
- Washer and Dryer Hookup
Kitchen
- Electric Oven
- Self-Cleaning Oven
- Range Hood
- Microwave
- Ice Maker
- Dishwasher
- Kitchen Island
Bedrooms and Bathrooms
- 4 Bedrooms
- Primary Bedroom Upstairs
- Walk-In Closet
- Dual Vanity Sinks in Primary Bathroom
- Soaking Tub in Primary Bathroom
- Separate Shower
Schools
- Frank Long Elementary School
- Lewis Frasier Middle School
- Liberty County High School
Additional Features
- Energy-Efficient Insulation
- Porch
- Central Heating and Cooling System
Community Details
- No Home Owners Association
- Hampton Ridge Subdivision
- Pond in Community
Listing and Financial Details
- Assessor Parcel Number 064A 039
Ownership History
Purchase Details
Home Financials for this Owner
Home Financials are based on the most recent Mortgage that was taken out on this home.Purchase Details
Home Financials for this Owner
Home Financials are based on the most recent Mortgage that was taken out on this home.Purchase Details
Similar Homes in Allenhurst, GA
Home Values in the Area
Average Home Value in this Area
Purchase History
| Date | Type | Sale Price | Title Company |
|---|---|---|---|
| Warranty Deed | $275,000 | -- | |
| Warranty Deed | -- | -- | |
| Warranty Deed | $216,000 | -- | |
| Deed | -- | -- |
Mortgage History
| Date | Status | Loan Amount | Loan Type |
|---|---|---|---|
| Open | $280,912 | New Conventional | |
| Previous Owner | $220,968 | VA | |
| Previous Owner | $188,118 | VA |
Property History
| Date | Event | Price | Change | Sq Ft Price |
|---|---|---|---|---|
| 05/14/2024 05/14/24 | Sold | $275,000 | 0.0% | $117 / Sq Ft |
| 03/27/2024 03/27/24 | Price Changed | $275,000 | -1.8% | $117 / Sq Ft |
| 02/02/2024 02/02/24 | For Sale | $280,000 | +29.6% | $119 / Sq Ft |
| 06/19/2020 06/19/20 | Sold | $216,000 | 0.0% | $92 / Sq Ft |
| 05/20/2020 05/20/20 | Pending | -- | -- | -- |
| 05/11/2020 05/11/20 | For Sale | $216,000 | -- | $92 / Sq Ft |
Tax History Compared to Growth
Tax History
| Year | Tax Paid | Tax Assessment Tax Assessment Total Assessment is a certain percentage of the fair market value that is determined by local assessors to be the total taxable value of land and additions on the property. | Land | Improvement |
|---|---|---|---|---|
| 2024 | $4,731 | $114,462 | $16,000 | $98,462 |
| 2023 | $4,731 | $102,988 | $16,000 | $86,988 |
| 2022 | $3,351 | $86,659 | $16,000 | $70,659 |
| 2021 | $3,049 | $79,134 | $16,000 | $63,134 |
| 2020 | $3,086 | $79,786 | $16,000 | $63,786 |
| 2019 | $2,921 | $77,507 | $16,000 | $61,507 |
| 2018 | $2,909 | $78,128 | $16,000 | $62,128 |
| 2017 | $3,315 | $78,128 | $16,000 | $62,128 |
| 2016 | $2,677 | $77,235 | $12,000 | $65,235 |
| 2015 | $2,104 | $77,235 | $12,000 | $65,235 |
| 2014 | $2,104 | $66,217 | $12,000 | $54,217 |
Agents Affiliated with this Home
-

Seller's Agent in 2024
Kara Trimmer
1st Class Real Estate Southern United Properties
(253) 219-6740
2 in this area
17 Total Sales
-

Buyer's Agent in 2024
Bruce Hall
Braun Properties, LLC
(912) 332-1503
3 in this area
58 Total Sales
-

Seller's Agent in 2020
Monica Murray
Rawls Realty, Inc.
(803) 662-2595
18 Total Sales
Map
Source: Hinesville Area Board of REALTORS®
MLS Number: 153378
APN: 064A-039
- 128 Nashview Trail
- 40 Red Blossom Ct
- 309 Nashview Trail
- 340 Hunters Branch Dr
- 229 Wellspring Terrace
- 122 Tyson Ln
- 283 Fawn Ct
- 338 Whispering Pines Cir
- 781 Talmadge Rd
- 1208 Buckhead Loop
- 1264 Buckhead Loop
- 1300 Buckhead Loop
- 1320 Buckhead Loop
- 1261 Buckhead Loop
- 1241 Buckhead Loop
- 1183 Buckhead Loop
- 1281 Buckhead Loop
- 32 Gregory Ct
- 161 Fawn Ct
- 175 Fawn Ct
