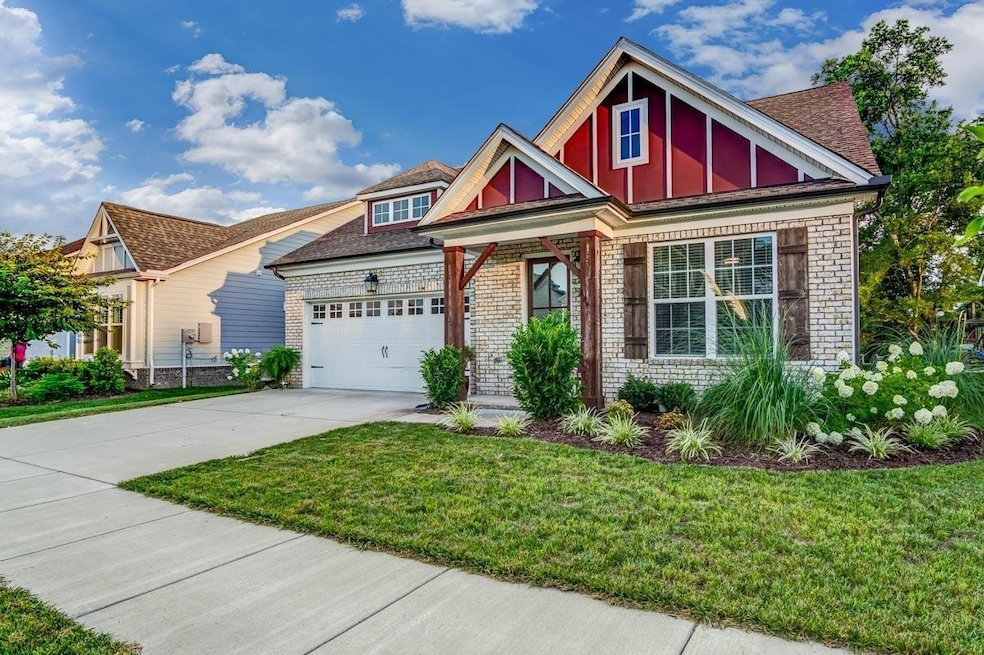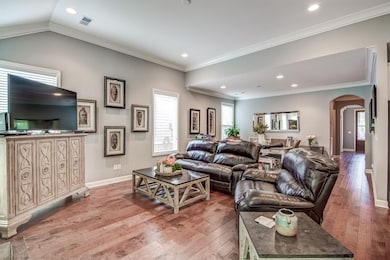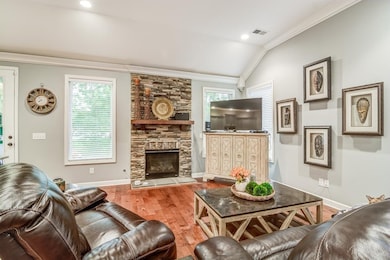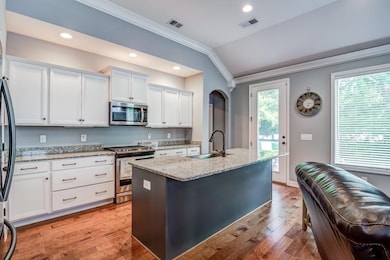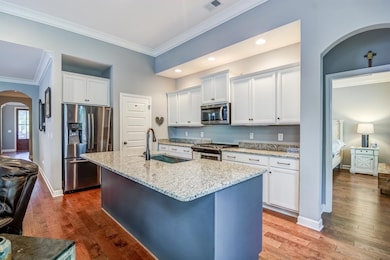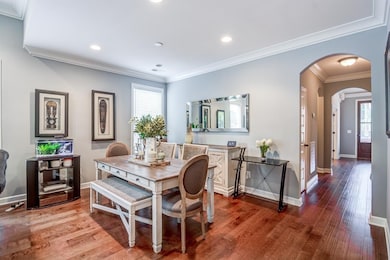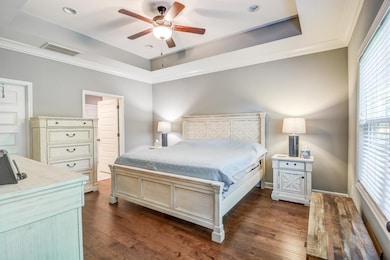
85 Nokes Dr Hendersonville, TN 37075
Highlights
- Vaulted Ceiling
- Wood Flooring
- Community Pool
- Lakeside Park Elementary School Rated A-
- No HOA
- 2 Car Attached Garage
About This Home
Beautiful home in established Waterford Crossing community. Wood floors throughout, Custom Upgrades and kitchen finishes. Granite Counter tops, Stainless Steel Appliances, Gas Stove. Vaulted ceilings in living room and master bedroom. Large walk in Master Closet, with Gorgeous Master Suite! Office space with French Entry Doors. Stone Fireplace. Large BONUS UP. Great location! Close to Parks, Shopping, Dining, and Marinas. Pets are a case by case basis. No smoking. Clausen Group Realtors does not accept housing vouchers
Listing Agent
Clausen Group REALTORS Brokerage Phone: 6154528700 License #290501 Listed on: 11/14/2025
Home Details
Home Type
- Single Family
Est. Annual Taxes
- $1,493
Year Built
- Built in 2017
Parking
- 2 Car Attached Garage
- Front Facing Garage
- Garage Door Opener
Home Design
- Brick Exterior Construction
Interior Spaces
- 2,329 Sq Ft Home
- Property has 2 Levels
- Vaulted Ceiling
- Ceiling Fan
- Living Room with Fireplace
- Interior Storage Closet
Kitchen
- Oven or Range
- Microwave
- Freezer
- Dishwasher
- Disposal
Flooring
- Wood
- Tile
Bedrooms and Bathrooms
- 4 Bedrooms | 2 Main Level Bedrooms
- Walk-In Closet
- 3 Full Bathrooms
Schools
- Lakeside Park Elementary School
- V G Hawkins Middle School
- Hendersonville High School
Utilities
- Central Heating and Cooling System
- Heating System Uses Natural Gas
Listing and Financial Details
- Property Available on 12/5/25
Community Details
Overview
- No Home Owners Association
- Waterford Crossing Subdivision
Recreation
- Community Pool
Pet Policy
- Call for details about the types of pets allowed
Map
About the Listing Agent

Matt Clausen, a Greater Nashville Area Real Estate Broker, has been assisting sellers and buyers as well as having an active property management staff for managing investment properties. He is licensed for 38 years and started his business in Pleasanton, California, with offices both there, and in the Nashville area, for three years (2004-2007) while transitioning into Tennessee.
Group Realtors, LLC, is a full service real estate company. Matt Clausen and his staff have been helping
Matt's Other Listings
Source: Realtracs
MLS Number: 3046017
APN: 083163E B 07000
- 250 Donna Dr Unit 4C
- 108 Donna Dr
- 411 Walton Ferry Rd
- 231 Donna Dr
- 95 Plumlee Dr Unit 5
- 95 Plumlee Dr Unit 7
- 340a Lakeside Park Dr
- 102 Courtside Place
- 290 Donna Dr Unit E
- 1022 Emery Bay Cir
- 212 Nokes Dr
- 1038 Emery Bay Cir
- 1032 Emery Bay Cir
- 5004 Isabella Ln
- 430 Walton Ferry Rd Unit 807
- 104 Edgehill Ln
- 4052 Opal Dr
- 6060 Ivory Ln
- 240 Harbor Dr
- 125 Shivel Dr
- 324 Walton Ferry Rd Unit 1
- 324 Walton Ferry Rd Unit 11
- 106 Donna Dr Unit A
- 100 Spadeleaf Blvd
- 95 Plumlee Dr Unit 22
- 340a Lakeside Park Dr
- 131 Spadeleaf Blvd
- 1 Williamsburg Dr
- 900 Tiffany Ln
- 292 Donna Dr Unit D
- 5004 Isabella Ln
- 145 Summerlake Place
- 303 Donna Dr Unit B
- 101 Spadeleaf Blvd
- 293 Nokes Dr
- 102 Susan Ct Unit A
- 103 Connie Dr Unit A
- 126 Walton Ferry Rd Unit F8
- 126 Walton Ferry Rd Unit C5
- 122 Anchor Dr
