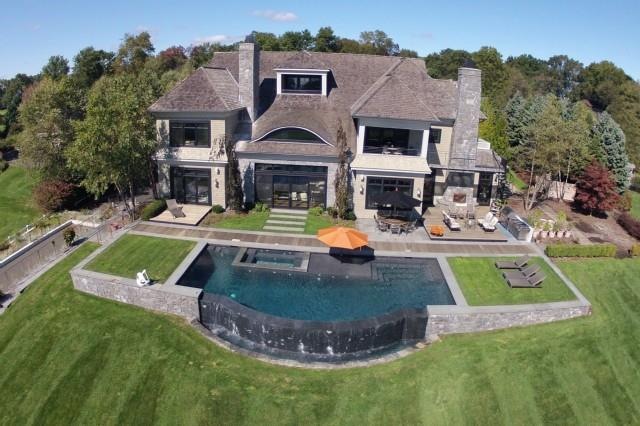
85 Old Saugatuck Rd Norwalk, CT 06855
East Norwalk NeighborhoodEstimated Value: $3,267,000 - $4,736,526
Highlights
- Water Views
- Home fronts a sound
- 1.1 Acre Lot
- Golf Course Community
- Infinity Pool
- Colonial Architecture
About This Home
As of May 2013Sweeping views of LI Sound&Shorehaven golf course are captured thru-out this distinctive modern retreat.Thoughtfully designed by award-winning bldr for his family w/no expense spared.Its sophisticated design features "Neff" gourmet KIT, DR w/glass enclosed wine cellar&lst flr MSTR w/spa bth.Deck/patio w/FP&KIT,infinity pool w/sun shelf,waterfall&hot tub;bocce court embrace the spectacular setting
Last Agent to Sell the Property
William Raveis Real Estate License #RES.0255167 Listed on: 10/18/2012

Last Buyer's Agent
William Raveis Real Estate License #RES.0255167 Listed on: 10/18/2012

Home Details
Home Type
- Single Family
Est. Annual Taxes
- $30,943
Year Built
- Built in 2006
Lot Details
- 1.1 Acre Lot
- Home fronts a sound
- Sprinkler System
- Property is zoned A3
Property Views
- Water
- Golf Course
Home Design
- Colonial Architecture
- Contemporary Architecture
- Concrete Foundation
- Stone Frame
- Frame Construction
- Wood Shingle Roof
- Ridge Vents on the Roof
- Concrete Siding
- Cedar Siding
- Shake Siding
- Stone Siding
- Stone
Interior Spaces
- Central Vacuum
- Sound System
- 3 Fireplaces
- Thermal Windows
- French Doors
- Entrance Foyer
- Storage In Attic
- Home Security System
Kitchen
- Oven or Range
- Indoor Grill
- Microwave
- Ice Maker
- Dishwasher
- Disposal
Bedrooms and Bathrooms
- 5 Bedrooms
Laundry
- Laundry Room
- Dryer
- Washer
Finished Basement
- Walk-Out Basement
- Basement Fills Entire Space Under The House
- Basement Storage
Parking
- 5 Car Attached Garage
- Parking Deck
Eco-Friendly Details
- Energy-Efficient Insulation
- Heating system powered by passive solar
Pool
- Infinity Pool
- Spa
- Gunite Pool
Outdoor Features
- Balcony
- Deck
- Patio
- Exterior Lighting
- Outdoor Grill
- Rain Gutters
Location
- Property is near a golf course
Schools
- Marvin Elementary School
- Nathan Hale Middle School
- Norwalk High School
Utilities
- Forced Air Zoned Heating and Cooling System
- Heating System Uses Natural Gas
- Heating System Uses Oil
- Radiant Heating System
- Fuel Tank Located in Basement
Community Details
Overview
- No Home Owners Association
Recreation
- Golf Course Community
Ownership History
Purchase Details
Home Financials for this Owner
Home Financials are based on the most recent Mortgage that was taken out on this home.Similar Homes in the area
Home Values in the Area
Average Home Value in this Area
Purchase History
| Date | Buyer | Sale Price | Title Company |
|---|---|---|---|
| Old Saugatuck Number 1 | $530,000 | -- | |
| Old Saugatuck Number 1 | $530,000 | -- |
Mortgage History
| Date | Status | Borrower | Loan Amount |
|---|---|---|---|
| Open | Old Saugatuck Number 1 | $311,450 | |
| Closed | Old Saugatuck Number 1 | $1,000,000 |
Property History
| Date | Event | Price | Change | Sq Ft Price |
|---|---|---|---|---|
| 05/31/2013 05/31/13 | Sold | $3,125,000 | -14.4% | $438 / Sq Ft |
| 05/01/2013 05/01/13 | Pending | -- | -- | -- |
| 10/18/2012 10/18/12 | For Sale | $3,650,000 | -- | $511 / Sq Ft |
Tax History Compared to Growth
Tax History
| Year | Tax Paid | Tax Assessment Tax Assessment Total Assessment is a certain percentage of the fair market value that is determined by local assessors to be the total taxable value of land and additions on the property. | Land | Improvement |
|---|---|---|---|---|
| 2024 | $72,225 | $3,067,550 | $911,180 | $2,156,370 |
| 2023 | $56,452 | $2,250,320 | $746,460 | $1,503,860 |
| 2022 | $55,233 | $2,250,260 | $746,400 | $1,503,860 |
| 2021 | $53,940 | $2,250,320 | $746,460 | $1,503,860 |
| 2020 | $53,909 | $2,250,320 | $746,460 | $1,503,860 |
| 2019 | $52,466 | $2,250,320 | $746,460 | $1,503,860 |
| 2018 | $59,276 | $2,227,990 | $876,150 | $1,351,840 |
| 2017 | $57,219 | $2,227,990 | $876,150 | $1,351,840 |
| 2016 | $56,680 | $2,227,990 | $876,150 | $1,351,840 |
| 2015 | $56,524 | $2,227,990 | $876,150 | $1,351,840 |
| 2014 | $55,791 | $2,227,990 | $876,150 | $1,351,840 |
Agents Affiliated with this Home
-
Michelle Genovesi

Seller's Agent in 2013
Michelle Genovesi
William Raveis Real Estate
(203) 454-4663
6 in this area
164 Total Sales
Map
Source: SmartMLS
MLS Number: 99006418
APN: NORW-000003-000054-000006
- 22 Cavray Rd
- 28 Poplar St
- 29 Covelee Dr
- 17 Hayes Ave
- 1 Braybourne Dr
- 20 Hayes Ave
- 160 Winfield St
- 32 Pine Hill Ave
- 14 Sycamore St
- 1 Howard Ave Unit 1
- 8 Old Saugatuck Rd
- 9 Pine Hill Avenue Extension
- 5 Sycamore St
- 31 Emerson St
- 34 Shorehaven Rd
- 17 Pequot Dr
- 14 Great Marsh Rd
- 6 Plover Ln
- 112 Gregory Blvd
- 119 Gregory Blvd Unit 32
- 85 Old Saugatuck Rd
- 83 Old Saugatuck Rd
- 95 Old Saugatuck Rd
- 89 Old Saugatuck Rd
- 81 Old Saugatuck Rd
- 100 Old Saugatuck Rd
- 92 Old Saugatuck Rd
- 90 Old Saugatuck Rd
- 1 Sasqua Rd
- 82 Old Saugatuck Rd
- 3 Sasqua Rd
- 7 Sasqua Rd
- 96 Old Saugatuck Rd
- 88 Old Saugatuck Rd
- 78 Old Saugatuck Rd
- 2 Sasqua Rd
- 5 Sasqua Rd
- 4 Sasqua Rd
- 11 Braybourne Dr
- 4 Cavray Rd
