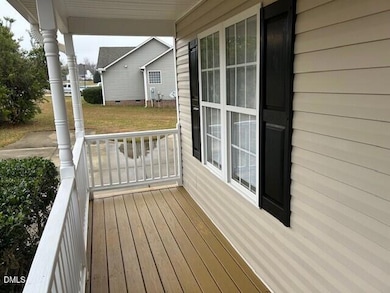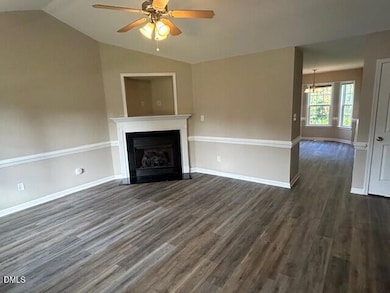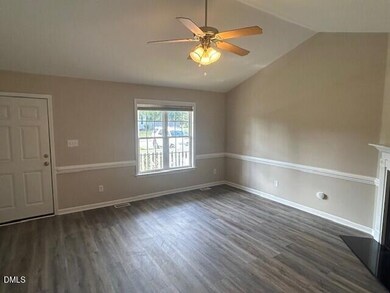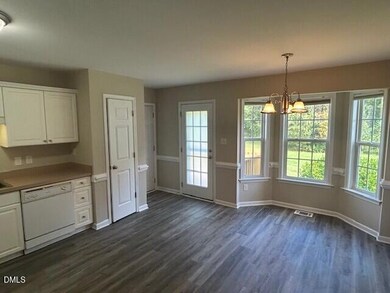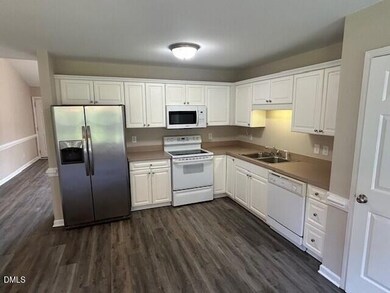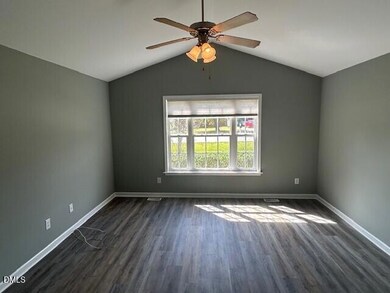85 Opal Ln Clayton, NC 27520
3
Beds
2
Baths
1,293
Sq Ft
0.54
Acres
Highlights
- Deck
- Stainless Steel Appliances
- Porch
- Vaulted Ceiling
- Fireplace
- 2 Car Attached Garage
About This Home
Nicely updated one story home with 3 bedrooms , 2 baths, and a 2 car garage. Enjoy single level living with everything you need on one floor. This home features vaulted ceilings in the family room and primary bedroom, all new LVP flooring and neutral paint throughout. The eat-in kitchen has a bay window overlooking the large backyard and view of the woods. Enjoy relaxing on the front porch and entertaining on the back deck. Easy access to 42W/Veterans Parkway, 70 Business and I-40. Easy commute to Raleigh or Smithfield. Sorry no pets. Fireplace is decorative only. Tenant to verify schools. Professionally managed.
Home Details
Home Type
- Single Family
Est. Annual Taxes
- $1,996
Year Built
- Built in 2004
Parking
- 2 Car Attached Garage
- Private Driveway
- 2 Open Parking Spaces
Home Design
- Entry on the 1st floor
Interior Spaces
- 1,293 Sq Ft Home
- 1-Story Property
- Vaulted Ceiling
- Fireplace
- Family Room
- Luxury Vinyl Tile Flooring
- Basement
- Crawl Space
Kitchen
- Oven
- Dishwasher
- Stainless Steel Appliances
Bedrooms and Bathrooms
- 3 Bedrooms
- 2 Full Bathrooms
- Primary bathroom on main floor
Laundry
- Laundry on main level
- Washer and Electric Dryer Hookup
Outdoor Features
- Deck
- Porch
Schools
- Polenta Elementary School
- Swift Creek Middle School
- Cleveland High School
Additional Features
- 0.54 Acre Lot
- Septic Tank
Listing and Financial Details
- Security Deposit $1,725
- Property Available on 10/2/25
- Tenant pays for all utilities
- The owner pays for management
- 12 Month Lease Term
- $55 Application Fee
Community Details
Overview
- Coventry Subdivision
Pet Policy
- No Pets Allowed
Map
Source: Doorify MLS
MLS Number: 10125234
APN: 05G04038S
Nearby Homes
- 0 Slate Top Rd Unit 10118414
- 371 Barnes Ridge Dr
- 144 Old Yogi Ln
- 2239 Barber Mill Rd
- Brinkley American Farmhouse Plan at Cattail - The Peninsula - Lakeside
- Brighton English Cottage Plan at Cattail - The Peninsula - Lakeside
- Custom Plans Available! at Cattail - The Peninsula - Lakeside
- Whitaker Plan at Cattail - The Peninsula - Lakeside
- Shelby Tudor Plan at Cattail - The Peninsula - Lakeside
- Bellevue English Cottage Plan at Cattail - The Peninsula - Lakeside
- Nash Plan at Cattail - The Peninsula - Lakeside
- Oakmont American Farmhouse Plan at Cattail - The Peninsula - Lakeside
- 0 Government Rd Unit 2434558
- 63 Mia Bello Ct
- 202 Hillmont Dr
- 1012 Deep Canyon Dr
- 334 Victor Ct
- 229 Deep Creek Dr
- 46 Hillmont Dr
- JORDAN Plan at
- 123 Pay Day Ln
- 110 Impressive Ln
- 140 Telesto Cir
- 203 Majestic Oak Dr
- 57 Ravencliff Ridge
- 167 Woodcreek Ln
- 264 Farrington Dr
- 115 Jonalker Ct Unit 115 Jonalker
- 40 Pinewinds Ct
- 56 Oakton Dr
- 45 Oakton Dr
- 106 Walford Park
- 233 Chris Ct
- 117 Blackthorne Ct
- 18 Shapiro Ct
- 401 Whitehall Ct
- 105 Arthur Dr
- 116 Santa Gertrudis Dr
- 79 Mornington Place
- 499 Royal Oak Ln

