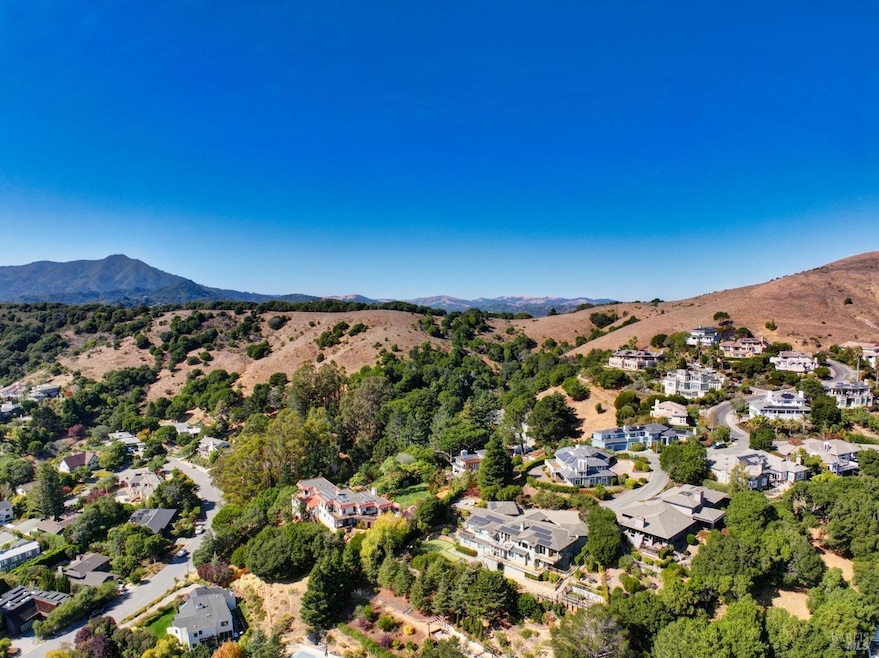
85 Paseo Mirasol None Tiburon, CA 94920
Highlights
- Panoramic View
- Built-In Freezer
- Contemporary Architecture
- Bel Aire Elementary School Rated A
- Deck
- Living Room with Fireplace
About This Home
As of December 2024Situated on a quiet cul-de-sac in one of Tiburon's most desirable neighborhoods, this inviting residence features great scale, an easy floor plan, and serene outdoor living spaces. Enriched by a seamless blend of transitional and contemporary elements, this thoughtfully designed home creates a balanced and timeless aesthetic, providing comfortable living for every lifestyle. Dramatic sunken living room boasts soaring ceilings, a skylight, and opens to the outdoors. Adjacent formal dining room with butler's pantry. Light filled family room and oversized windows framing picturesque valley views. Open-concept kitchen with adjacent breakfast area opens to a sunny view deck. Primary suite features a walk-in closet with a custom wardrobe system and sliding doors leading to the outdoors. Incredible home office (or 4th bedroom). Outdoor living spaces are an entertainer's dream, featuring a large covered patio, an outdoor fireplace, multiple patios, manicured landscaping, terraced gardens, and meandering pathways. Two-car attached garage. One of Tiburon's most desirable neighborhoods only minutes to the The Cove shopping center, Old Rail Trail waterfront pathway leading to downtown Tiburon and Hwy 101.
Home Details
Home Type
- Single Family
Year Built
- Built in 1992 | Remodeled
Lot Details
- 0.43 Acre Lot
- Landscaped
HOA Fees
- $40 Monthly HOA Fees
Parking
- 2 Car Direct Access Garage
- Garage Door Opener
- Uncovered Parking
Property Views
- Panoramic
- Hills
Home Design
- Contemporary Architecture
- Side-by-Side
Interior Spaces
- 3,308 Sq Ft Home
- 1-Story Property
- Cathedral Ceiling
- Skylights
- Formal Entry
- Family Room Off Kitchen
- Living Room with Fireplace
- 3 Fireplaces
- Formal Dining Room
Kitchen
- Double Oven
- Gas Cooktop
- Range Hood
- Built-In Freezer
- Built-In Refrigerator
- Dishwasher
- Kitchen Island
- Granite Countertops
- Disposal
Flooring
- Wood
- Carpet
- Tile
Bedrooms and Bathrooms
- 4 Bedrooms
- Walk-In Closet
- Bathroom on Main Level
- Tile Bathroom Countertop
- Dual Sinks
- Bathtub with Shower
Laundry
- Laundry Room
- Dryer
- Washer
- Sink Near Laundry
Home Security
- Carbon Monoxide Detectors
- Fire and Smoke Detector
Outdoor Features
- Deck
- Covered Patio or Porch
Utilities
- Central Heating and Cooling System
Community Details
- Association fees include management
- Ring Mountain HOA, Phone Number (925) 871-7149
Listing and Financial Details
- Assessor Parcel Number 038-410-04
Similar Homes in the area
Home Values in the Area
Average Home Value in this Area
Property History
| Date | Event | Price | Change | Sq Ft Price |
|---|---|---|---|---|
| 12/06/2024 12/06/24 | Sold | $3,777,000 | 0.0% | $1,142 / Sq Ft |
| 11/13/2024 11/13/24 | Pending | -- | -- | -- |
| 11/06/2024 11/06/24 | For Sale | $3,777,000 | -- | $1,142 / Sq Ft |
Tax History Compared to Growth
Agents Affiliated with this Home
-
Shana Rohde-Lynch

Seller's Agent in 2024
Shana Rohde-Lynch
Compass
(415) 264-7101
170 in this area
334 Total Sales
-
Whitney Potter

Buyer's Agent in 2024
Whitney Potter
Own Marin
(415) 640-8671
29 in this area
628 Total Sales
Map
Source: Bay Area Real Estate Information Services (BAREIS)
MLS Number: 324092802
- 100 Monterey Dr
- 107 Blackfield Dr
- 45 Reed Ranch Rd
- 17 Sonora Way
- 40 Windward Dr
- 10 Andrew Dr Unit 61
- 27 Strawberry Cir
- 472 Irving Ct
- 82 Mariner Green Dr
- 11 Janet Way Unit 9
- 14 Janet Way Unit 151
- 10 East Terrace
- 2 Greenwood Ct
- 61 N Knoll Rd
- 115 Koch Rd
- 13 Ricardo Ln
- 22 Venus Ct
- 72 Parkview Cir
- 31 Knoll Ln
- 3 Trestle Glen Cir
