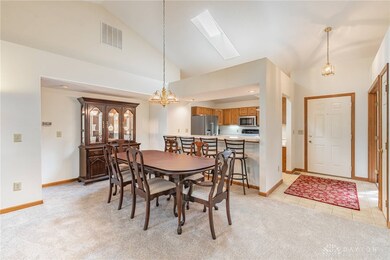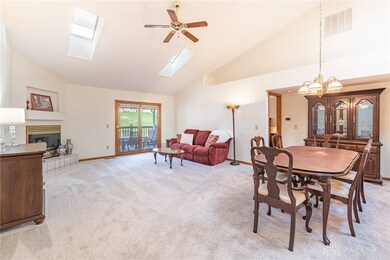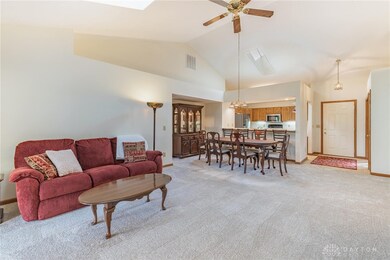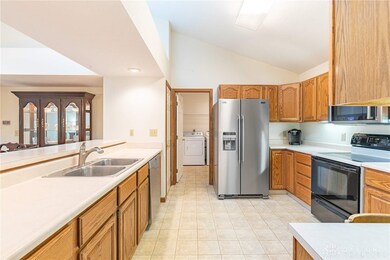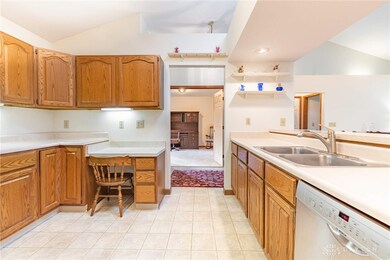
85 Pheasant Run Cir Springboro, OH 45066
Highlights
- Cathedral Ceiling
- Patio
- Forced Air Heating and Cooling System
- Springboro Intermediate School Rated A-
- Bathroom on Main Level
- Ceiling Fan
About This Home
As of February 2025Minutes from some of Springboro’s best shopping and dining, coupled with a surprisingly LOW HOA FEE, this enchanting condo is a harmonious blend of proximity and seclusion. The exterior boasts picturesque front landscaping, and the relief of knowing that lawn maintenance and snow removal is handled by the association. Through the front door, the bright and open great room welcomes you into the freshly carpeted space while skylights cast a warm glow from the high cathedral ceiling. A gas fireplace beckons from the corner of the living room, setting the stage for cozy evenings in the expansive space. Here the boundaries between lounging and dining become blurred, creating the perfect environment for entertaining where conversations flow effortlessly between host and guest. Chefs can enjoy ample countertops for prep, plenty of cabinets, and a gleaming new fridge, while also having a line of sight over the breakfast bar and through the back patio doors. Venturing outside, the covered patio creates a semi-private retreat, a canvas for relaxation and quiet contemplation. Inside, the primary bedroom features double closets and a scenic window overlooking the backyard, while the primary bathroom also serves as a gateway to the conveniently placed laundry room. On the opposite side of the living room, another full bathroom awaits, flanked by two bedrooms—one of which could easily transform into a study or office, accommodating your every need. This condo is not just a residence; it's a haven where proximity to amenities and worry free tranquility coalesce in perfect harmony.
Last Agent to Sell the Property
Howard Hanna Real Estate Serv Brokerage Phone: (937) 530-4904 License #2014001174 Listed on: 11/10/2023

Property Details
Home Type
- Condominium
Est. Annual Taxes
- $3,107
Year Built
- 1991
HOA Fees
- $158 Monthly HOA Fees
Parking
- 2 Car Garage
- Garage Door Opener
Home Design
- Brick Exterior Construction
- Slab Foundation
Interior Spaces
- 1,504 Sq Ft Home
- 1-Story Property
- Cathedral Ceiling
- Ceiling Fan
- Gas Fireplace
Kitchen
- Range
- Microwave
- Dishwasher
Bedrooms and Bathrooms
- 3 Bedrooms
- Bathroom on Main Level
- 2 Full Bathrooms
Outdoor Features
- Patio
Utilities
- Forced Air Heating and Cooling System
- Heating System Uses Natural Gas
- High Speed Internet
Community Details
- Association fees include ground maintenance, maintenance structure, snow removal
- Wrenwood South Rp Subdivision
Listing and Financial Details
- Assessor Parcel Number 04142520640
Ownership History
Purchase Details
Home Financials for this Owner
Home Financials are based on the most recent Mortgage that was taken out on this home.Purchase Details
Home Financials for this Owner
Home Financials are based on the most recent Mortgage that was taken out on this home.Purchase Details
Purchase Details
Purchase Details
Similar Homes in Springboro, OH
Home Values in the Area
Average Home Value in this Area
Purchase History
| Date | Type | Sale Price | Title Company |
|---|---|---|---|
| Fiduciary Deed | $274,900 | None Listed On Document | |
| Warranty Deed | $137,000 | Aspen Title Agency Inc | |
| Deed | $130,400 | -- | |
| Deed | $106,800 | -- | |
| Deed | -- | -- |
Mortgage History
| Date | Status | Loan Amount | Loan Type |
|---|---|---|---|
| Open | $269,920 | FHA | |
| Previous Owner | $98,000 | Future Advance Clause Open End Mortgage | |
| Previous Owner | $102,750 | Purchase Money Mortgage | |
| Previous Owner | $62,500 | Credit Line Revolving | |
| Closed | -- | New Conventional |
Property History
| Date | Event | Price | Change | Sq Ft Price |
|---|---|---|---|---|
| 02/28/2025 02/28/25 | Sold | $280,000 | -1.7% | $186 / Sq Ft |
| 01/14/2025 01/14/25 | For Sale | $284,900 | +3.6% | $189 / Sq Ft |
| 01/25/2024 01/25/24 | Sold | $274,900 | 0.0% | $183 / Sq Ft |
| 12/29/2023 12/29/23 | Pending | -- | -- | -- |
| 12/23/2023 12/23/23 | For Sale | $274,900 | 0.0% | $183 / Sq Ft |
| 12/03/2023 12/03/23 | Pending | -- | -- | -- |
| 11/10/2023 11/10/23 | For Sale | $274,900 | -- | $183 / Sq Ft |
Tax History Compared to Growth
Tax History
| Year | Tax Paid | Tax Assessment Tax Assessment Total Assessment is a certain percentage of the fair market value that is determined by local assessors to be the total taxable value of land and additions on the property. | Land | Improvement |
|---|---|---|---|---|
| 2024 | $3,107 | $79,570 | $15,750 | $63,820 |
| 2023 | $2,667 | $62,629 | $8,260 | $54,369 |
| 2022 | $2,628 | $62,629 | $8,260 | $54,369 |
| 2021 | $2,445 | $62,629 | $8,260 | $54,369 |
| 2020 | $2,370 | $53,074 | $7,000 | $46,074 |
| 2019 | $2,185 | $53,074 | $7,000 | $46,074 |
| 2018 | $2,187 | $53,074 | $7,000 | $46,074 |
| 2017 | $2,087 | $45,609 | $6,118 | $39,491 |
| 2016 | $2,176 | $45,609 | $6,118 | $39,491 |
| 2015 | $2,181 | $45,609 | $6,118 | $39,491 |
| 2014 | $2,152 | $42,630 | $5,720 | $36,910 |
| 2013 | $2,150 | $52,170 | $7,000 | $45,170 |
Agents Affiliated with this Home
-
Nicole Gulick

Seller's Agent in 2025
Nicole Gulick
Reign Realty
(513) 907-4429
28 in this area
224 Total Sales
-
Austin Castro

Buyer's Agent in 2025
Austin Castro
Coldwell Banker Heritage
(937) 974-9226
54 in this area
560 Total Sales
-
Erin Riffle

Seller's Agent in 2024
Erin Riffle
Howard Hanna Real Estate Serv
(937) 231-2556
2 in this area
102 Total Sales
-
Jeffrey Probst

Seller Co-Listing Agent in 2024
Jeffrey Probst
Keller Williams Community Part
(937) 657-7590
6 in this area
253 Total Sales
Map
Source: Dayton REALTORS®
MLS Number: 899600
APN: 04-14-252-064
- 20 Terradyne Trace
- 30 Oak Hill
- 225 Foliage Ln
- 20 Southfield Ct
- 15 Belvoir Ct
- 575 Foliage Ln
- 274 Tamarack Trail
- 356 Saint James Place
- 95 Sycamore Creek Dr
- 130 Sycamore Creek Dr
- 50 Renwood Place
- 510 Royal Springs Dr
- 10 Homestead Ct
- 8540 Point o Woods Ct
- 310 Larchway Ln
- 902 Brownstone Row
- 5 Bayberry Dr
- 1001 Parklake Row
- 905 Brownstone Row
- 5 Mclean Dr

