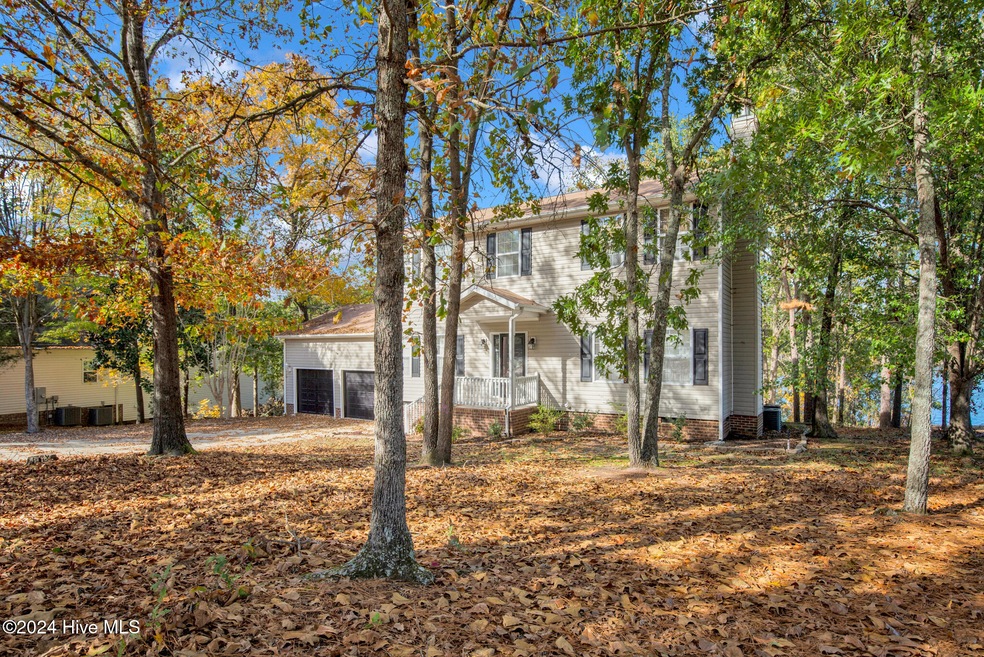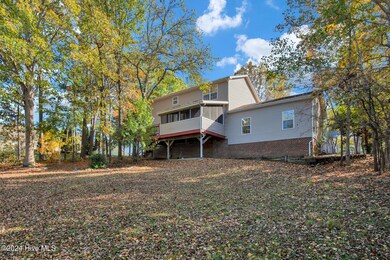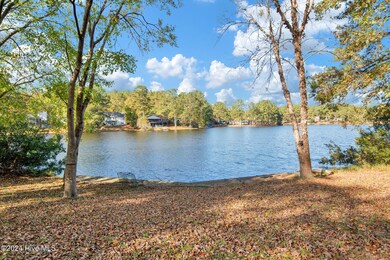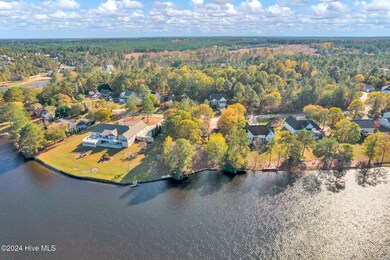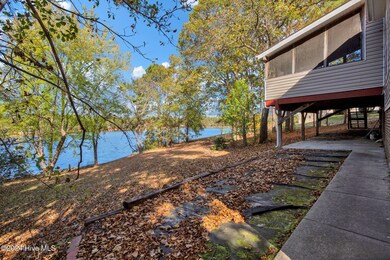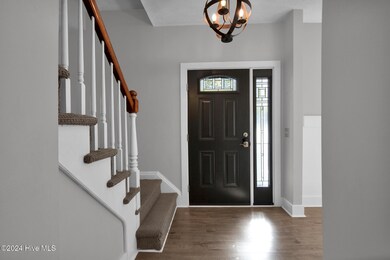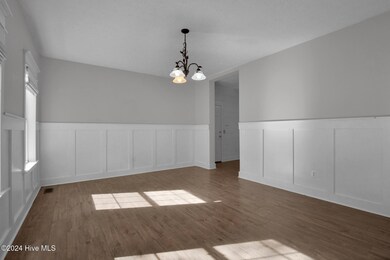
85 Pinewinds Dr Sanford, NC 27332
Estimated payment $2,877/month
Highlights
- Waterfront
- Gated Community
- Wood Flooring
- Golf Course Community
- Clubhouse
- 1 Fireplace
About This Home
Nestled along serene waters, this stunning waterfront property offers both tranquility and convenience. Inside, you'll find an expansive layout with a formal living room, a finished bonus room, and a spacious attic with walk-in storage. The chef's kitchen boasts granite countertops, perfect for preparing meals, while the main floor laundry adds practicality to daily life. The primary bedroom features a large walk-in closet, providing ample storage space. Step outside to enjoy the beautiful outdoors with a front porch, a screened-in porch, and a lovely patio. Additional exterior features include gutters, ensuring easy maintenance. With its prime waterfront location, this home is a true sanctuary! Welcome Home! AGENTS-not a member of MLS? Call Showing Time for access/disclosures.
Listing Agent
Keller Williams Realty-Fayetteville License #253848 Listed on: 11/13/2024

Home Details
Home Type
- Single Family
Est. Annual Taxes
- $2,404
Year Built
- Built in 1995
Lot Details
- 0.48 Acre Lot
- Lot Dimensions are 69' x 40' x 195' x 113' x 192'
- Property is zoned RA-20R
HOA Fees
- $54 Monthly HOA Fees
Parking
- 1 Car Attached Garage
Home Design
- Brick Exterior Construction
- Shingle Roof
- Stick Built Home
Interior Spaces
- 2,230 Sq Ft Home
- 2-Story Property
- Ceiling Fan
- 1 Fireplace
- Combination Dining and Living Room
- Crawl Space
Flooring
- Wood
- Carpet
Bedrooms and Bathrooms
- 4 Bedrooms
- Walk-In Closet
Outdoor Features
- Patio
- Porch
Schools
- Highland Elementary School
- Highland Middle School
- Overhills High School
Utilities
- Heat Pump System
Listing and Financial Details
- Assessor Parcel Number 03958519 0043
Community Details
Overview
- Carolina Lakes Poa
- Carolina Lakes Subdivision
Recreation
- Waterfront
- Golf Course Community
- Tennis Courts
- Community Playground
- Community Pool
Additional Features
- Clubhouse
- Gated Community
Map
Home Values in the Area
Average Home Value in this Area
Tax History
| Year | Tax Paid | Tax Assessment Tax Assessment Total Assessment is a certain percentage of the fair market value that is determined by local assessors to be the total taxable value of land and additions on the property. | Land | Improvement |
|---|---|---|---|---|
| 2024 | $2,404 | $326,207 | $0 | $0 |
| 2023 | $2,404 | $326,207 | $0 | $0 |
| 2022 | $2,142 | $326,207 | $0 | $0 |
| 2021 | $2,142 | $236,490 | $0 | $0 |
| 2020 | $2,142 | $236,490 | $0 | $0 |
| 2019 | $2,127 | $236,490 | $0 | $0 |
| 2018 | $2,080 | $236,490 | $0 | $0 |
| 2017 | $2,080 | $236,490 | $0 | $0 |
| 2016 | $2,191 | $249,500 | $0 | $0 |
| 2015 | -- | $249,500 | $0 | $0 |
| 2014 | -- | $249,500 | $0 | $0 |
Property History
| Date | Event | Price | Change | Sq Ft Price |
|---|---|---|---|---|
| 07/28/2025 07/28/25 | Price Changed | $400,000 | -5.9% | $179 / Sq Ft |
| 06/08/2025 06/08/25 | Price Changed | $425,000 | -4.5% | $191 / Sq Ft |
| 05/09/2025 05/09/25 | Price Changed | $445,000 | -2.2% | $200 / Sq Ft |
| 03/31/2025 03/31/25 | For Sale | $455,000 | -4.2% | $204 / Sq Ft |
| 02/05/2025 02/05/25 | Pending | -- | -- | -- |
| 01/08/2025 01/08/25 | Price Changed | $475,000 | -4.0% | $213 / Sq Ft |
| 12/19/2024 12/19/24 | Price Changed | $495,000 | -2.0% | $222 / Sq Ft |
| 11/15/2024 11/15/24 | For Sale | $505,000 | +50.7% | $226 / Sq Ft |
| 12/14/2023 12/14/23 | Off Market | $335,000 | -- | -- |
| 06/01/2022 06/01/22 | Sold | -- | -- | -- |
| 05/02/2022 05/02/22 | Pending | -- | -- | -- |
| 10/13/2021 10/13/21 | Sold | $335,000 | 0.0% | $150 / Sq Ft |
| 10/13/2021 10/13/21 | Sold | $335,000 | -1.0% | $150 / Sq Ft |
| 08/28/2021 08/28/21 | Pending | -- | -- | -- |
| 08/28/2021 08/28/21 | Pending | -- | -- | -- |
| 08/24/2021 08/24/21 | For Sale | $338,500 | -2.9% | $152 / Sq Ft |
| 07/31/2021 07/31/21 | For Sale | $348,500 | +51.6% | $156 / Sq Ft |
| 08/24/2018 08/24/18 | Sold | $229,900 | 0.0% | $103 / Sq Ft |
| 07/28/2018 07/28/18 | Pending | -- | -- | -- |
| 06/18/2018 06/18/18 | For Sale | $229,900 | 0.0% | $103 / Sq Ft |
| 10/06/2015 10/06/15 | Rented | -- | -- | -- |
| 09/06/2015 09/06/15 | Under Contract | -- | -- | -- |
| 08/24/2015 08/24/15 | For Rent | -- | -- | -- |
| 11/19/2013 11/19/13 | Sold | -- | -- | -- |
| 11/19/2013 11/19/13 | Rented | $1,350 | -- | -- |
| 11/19/2013 11/19/13 | Rented | -- | -- | -- |
| 10/20/2013 10/20/13 | Pending | -- | -- | -- |
| 10/20/2013 10/20/13 | Under Contract | -- | -- | -- |
| 06/18/2013 06/18/13 | For Rent | -- | -- | -- |
| 01/22/2013 01/22/13 | For Sale | -- | -- | -- |
| 10/29/2012 10/29/12 | For Sale | -- | -- | -- |
Purchase History
| Date | Type | Sale Price | Title Company |
|---|---|---|---|
| Warranty Deed | $335,000 | None Available | |
| Warranty Deed | $230,000 | None Available | |
| Interfamily Deed Transfer | -- | None Available |
Mortgage History
| Date | Status | Loan Amount | Loan Type |
|---|---|---|---|
| Open | $347,060 | VA | |
| Previous Owner | $202,398 | VA | |
| Previous Owner | $191,650 | VA | |
| Previous Owner | $218,637 | VA |
Similar Homes in Sanford, NC
Source: Hive MLS
MLS Number: 100475664
APN: 03958519 0043
