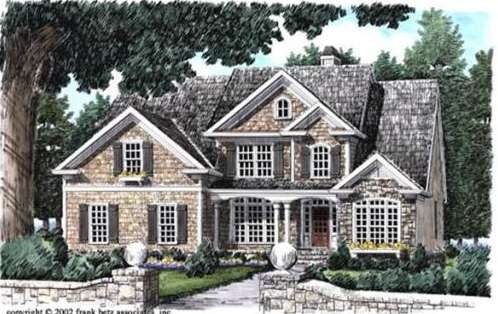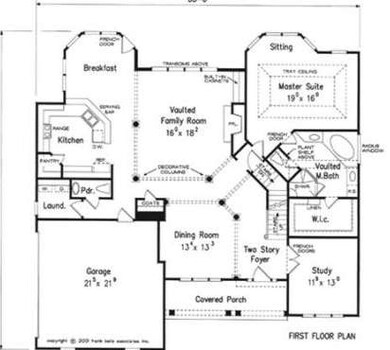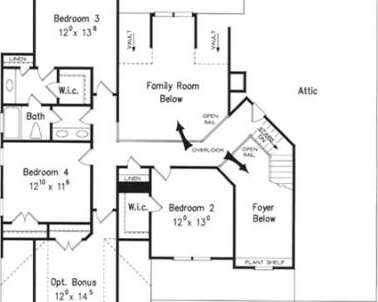
85 Pleasant St Southampton, MA 01073
About This Home
As of August 2022LOCATION, LOCATION .Beautiful Scenic Location,4 Bedrooms + Bonus Room, Two car side entry garage, FIRST FLOOR MASTER WITH WALK IN TILE SHOWER, Jacuzzi Tub, Porceline Tiles, Hardwood Flooring, Crown Moldings, Recessed Lighting, Gas Fireplace, Built in stainless steel appliances, Stone and shake accents on exterior, Granite tops, 42 inch cabinets, All Natural Gas, Still time to choose your colors ,All the upgrades. Late summer Occupancy. similar photos
Home Details
Home Type
Single Family
Est. Annual Taxes
$10,705
Year Built
2013
Lot Details
0
Parking
2
Listing Details
- Property Type: Residential
- Property Sub Type: Single Family Residence
- Architectural Style: Colonial
- Year Built: 2013
- Buyer Agency: 2
- Buyer Agency Type: %
- New Construction YN: Yes
- Transaction Broker: 2
- Transaction Broker Type: %
- Year Built Details: Under Construction
- SUB AGENCY OFFERED: No
- ResoPropertyType: Residential
- Special Features: NewHome
Interior Features
- Flooring: Wood, Tile, Carpet, Flooring - Hardwood, Flooring - Wall to Wall Carpet
- Interior Amenities: Ceiling Fan(s), Study, Bonus Room
- Door Features: Insulated Doors
- Fireplace YN: Yes
- Fireplaces: 1
- Appliances: Oven,Dishwasher,Microwave,Cooktop, Gas Water Heater, Plumbed For Ice Maker
- Total Bedrooms: 4
- Room Bedroom2 Level: Second
- Room Bedroom2 Features: Ceiling Fan(s), Flooring - Wall to Wall Carpet
- Room Bedroom3 Features: Ceiling Fan(s), Flooring - Wall to Wall Carpet
- Room Bedroom3 Level: Second
- Room Bedroom4 Level: Second
- Room Bedroom4 Features: Ceiling Fan(s), Flooring - Wall to Wall Carpet
- Full Bathrooms: 2
- Half Bathrooms: 1
- Total Bathrooms: 3
- Total Bathrooms: 2.5
- Room Master Bedroom Features: Bathroom - Full, Bathroom - Double Vanity/Sink, Walk-In Closet(s), Flooring - Wall to Wall Carpet, Cable Hookup, Double Vanity
- Room Master Bedroom Level: First
- Master Bathroom Features: Yes
- Bathroom 1 Features: Bathroom - Full, Bathroom - Double Vanity/Sink, Bathroom - Tiled With Shower Stall, Bathroom - Tiled With Tub, Flooring - Stone/Ceramic Tile, Jacuzzi / Whirlpool Soaking Tub
- Bathroom 1 Level: First
- Bathroom 2 Level: Second
- Bathroom 2 Features: Bathroom - Full, Bathroom - Double Vanity/Sink, Bathroom - With Tub & Shower, Closet, Flooring - Stone/Ceramic Tile
- Room Dining Room Features: Flooring - Hardwood, Chair Rail
- Room Dining Room Level: First
- Room Family Room Level: First
- Room Family Room Features: Ceiling Fan(s), Flooring - Hardwood, Deck - Exterior, Open Floorplan
- Room Kitchen Level: First
- Room Kitchen Features: Flooring - Stone/Ceramic Tile, Dining Area, Pantry, Countertops - Stone/Granite/Solid, Breakfast Bar / Nook, Cabinets - Upgraded, Open Floorplan, Recessed Lighting, Stainless Steel Appliances
- Laundry Features: Flooring - Stone/Ceramic Tile, First Floor, Washer Hookup
- Living Area: 3150
- Spa YN: Yes
- Window Features: Insulated Windows
- MAIN LO: E16901
- LIST PRICE PER Sq Ft: 168.22
- PRICE PER Sq Ft: 173.98
- MAIN SO: E21301
Exterior Features
- Exterior Features: Rain Gutters
- Construction Materials: Frame
- Foundation Details: Concrete Perimeter
- Patio And Porch Features: Porch, Deck
- Road Frontage Type: Public
- Roof: Asphalt/Composition Shingles
- Waterfront YN: No
Garage/Parking
- Garage Spaces: 2
- Attached Garage YN: Yes
- Carport Y N: No
- Covered Parking Spaces: 2
- Garage YN: Yes
- Open Parking YN: Yes
- Parking Features: Attached, Garage Faces Side, Paved Drive, Off Street, Paved
- Total Parking Spaces: 6
Utilities
- Sewer: Private Sewer
- Utilities: Washer Hookup, Icemaker Connection
- Cooling: Central Air
- Heating: Natural Gas
- Cooling Y N: Yes
- Electric: 200+ Amp Service
- Heating YN: Yes
- Water Source: Public
Lot Info
- Zoning: rr
- Farm Land Area Units: Square Feet
- Lot Features: Wooded
- Lot Size Acres: 1.38
- Lot Size Area: 1.38
- Lot Size Sq Ft: 60112.799999
- Lot Size Units: Acres
- Property Attached YN: No
- LOT SIZE: 60017
- PAGE: 00
Tax Info
- Tax Book Number: 00
Ownership History
Purchase Details
Home Financials for this Owner
Home Financials are based on the most recent Mortgage that was taken out on this home.Similar Homes in the area
Home Values in the Area
Average Home Value in this Area
Purchase History
| Date | Type | Sale Price | Title Company |
|---|---|---|---|
| Not Resolvable | $529,900 | -- | |
| Not Resolvable | $529,900 | -- |
Mortgage History
| Date | Status | Loan Amount | Loan Type |
|---|---|---|---|
| Open | $425,000 | Purchase Money Mortgage | |
| Closed | $350,000 | New Conventional |
Property History
| Date | Event | Price | Change | Sq Ft Price |
|---|---|---|---|---|
| 08/09/2022 08/09/22 | Sold | $750,000 | -3.8% | $240 / Sq Ft |
| 07/13/2022 07/13/22 | Pending | -- | -- | -- |
| 07/06/2022 07/06/22 | Price Changed | $779,900 | -2.5% | $250 / Sq Ft |
| 06/22/2022 06/22/22 | For Sale | $799,900 | +46.0% | $256 / Sq Ft |
| 10/31/2013 10/31/13 | Sold | $548,049 | +3.4% | $174 / Sq Ft |
| 07/10/2013 07/10/13 | Pending | -- | -- | -- |
| 05/08/2013 05/08/13 | For Sale | $529,900 | -- | $168 / Sq Ft |
Tax History Compared to Growth
Tax History
| Year | Tax Paid | Tax Assessment Tax Assessment Total Assessment is a certain percentage of the fair market value that is determined by local assessors to be the total taxable value of land and additions on the property. | Land | Improvement |
|---|---|---|---|---|
| 2025 | $10,705 | $755,500 | $136,300 | $619,200 |
| 2024 | $10,923 | $766,500 | $136,300 | $630,200 |
| 2023 | $10,194 | $711,400 | $136,300 | $575,100 |
| 2022 | $9,859 | $654,200 | $139,800 | $514,400 |
| 2021 | $9,705 | $607,700 | $138,500 | $469,200 |
| 2020 | $9,688 | $612,400 | $138,500 | $473,900 |
| 2019 | $9,404 | $576,600 | $138,500 | $438,100 |
| 2018 | $9,099 | $544,200 | $124,100 | $420,100 |
| 2017 | $8,881 | $544,200 | $124,100 | $420,100 |
| 2015 | $8,553 | $544,400 | $116,000 | $428,400 |
Agents Affiliated with this Home
-
D
Seller's Agent in 2022
Darcie Gasperini
Taylor Agency
(413) 563-6459
28 in this area
81 Total Sales
-

Buyer's Agent in 2022
Jocelyn Cleary
Canon Real Estate, Inc.
(413) 340-1213
10 in this area
91 Total Sales
-
J
Seller's Agent in 2013
James Boyle
Jim Boyle Real Estate
(413) 250-2244
1 Total Sale
Map
Source: MLS Property Information Network (MLS PIN)
MLS Number: 71522243
APN: SHAM-000025-000092
- 30 Gunn Rd
- 20 Morin Dr
- 31 Pomeroy St
- 38 College Hwy
- 245 Park St
- 13 Golden Dr
- 28 Sterling Dr
- 41 Westview Terrace
- 17 Glendale Rd
- 121 East St
- 22 Pomeroy Meadow Rd Unit 21
- 22 Pomeroy Meadow Rd Unit 4
- 14 Melinda Ln
- 39 Cook Rd
- 9 Sandra Rd
- 12 Golden Cir
- 17 John St
- 198 College Hwy
- 43 Pomeroy Meadow Rd
- 64 South St Unit 7


