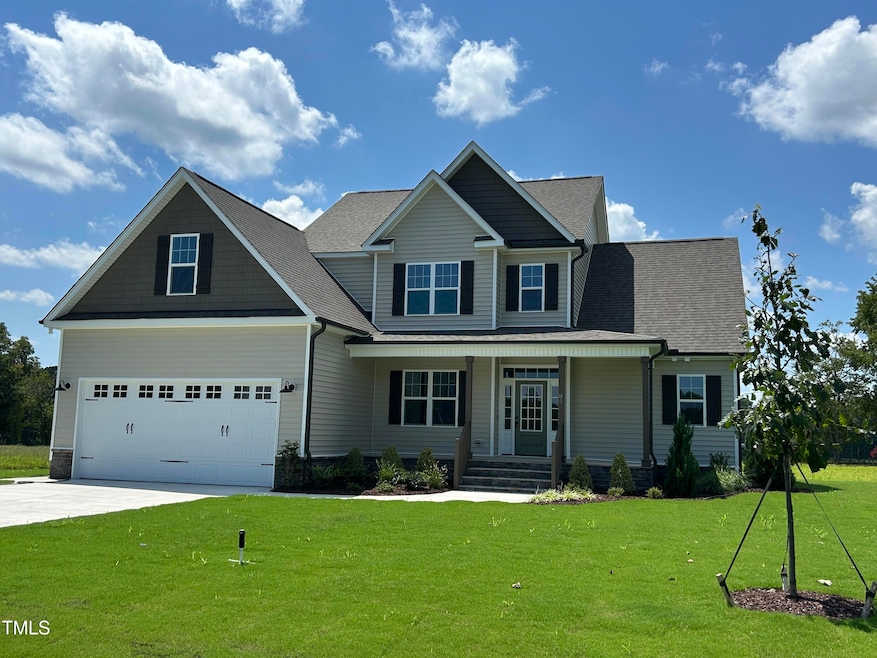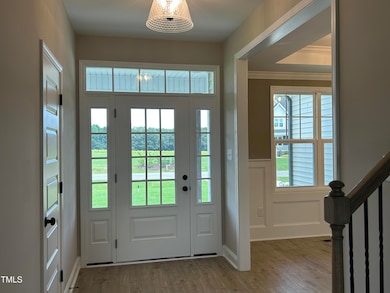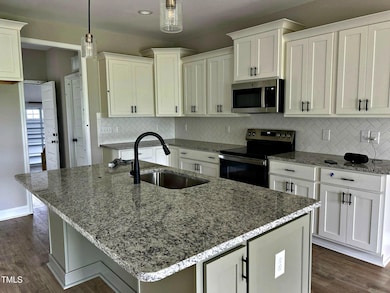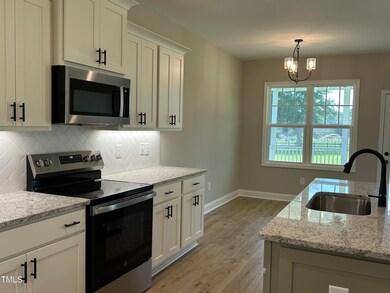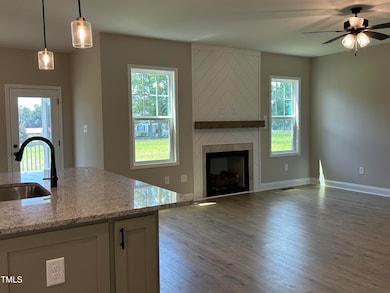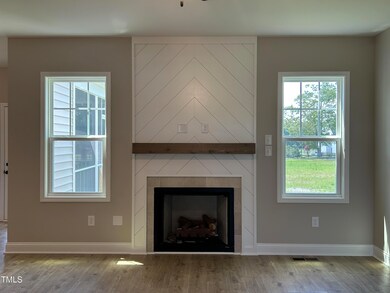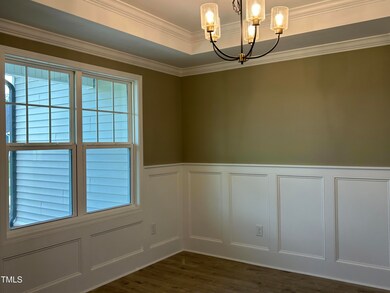85 Prency Ln Middlesex, NC 27557
Estimated payment $3,455/month
Highlights
- Under Construction
- Craftsman Architecture
- Attic
- Archer Lodge Middle School Rated A-
- Main Floor Primary Bedroom
- Bonus Room
About This Home
$10,000 reduction! 4-bedroom Hillsborough Plan on a spacious .92-acre lot, conveniently located near Flowers Plantation dining and shopping. This beautifully designed home features a gourmet kitchen with white and celery shaker cabinets, granite countertops, tile backsplash, under-cabinet lighting, stainless steel appliances, a 7' island, and a bright breakfast area. The elegant dining room showcases a trey ceiling and custom trim. Beautiful neutral waterproof laminate flooring runs throughout the first floor. The inviting family room includes a gas log fireplace with a floating mantle and shiplap trim. The first-floor primary suite offers a trey ceiling, a large tiled shower, a linen closet, and a walk-in closet. Custom wood closets can be found throughout the home. Upstairs, you'll find three additional bedrooms, a full bath, spacious bonus room, and walk-in storage. This home perfectly blends style, space, and convenience. Lender credit when using Whitney O'Meara with First Heritage Mortgage!
Home Details
Home Type
- Single Family
Year Built
- Built in 2025 | Under Construction
Lot Details
- 0.92 Acre Lot
- Property fronts a state road
- Landscaped
- Rectangular Lot
- Level Lot
- Cleared Lot
HOA Fees
- $50 Monthly HOA Fees
Parking
- 2 Car Attached Garage
- 2 Open Parking Spaces
Home Design
- Craftsman Architecture
- Transitional Architecture
- Traditional Architecture
- Brick Foundation
- Permanent Foundation
- Block Foundation
- Frame Construction
- Architectural Shingle Roof
- Vinyl Siding
- Stone Veneer
Interior Spaces
- 2,544 Sq Ft Home
- 2-Story Property
- Crown Molding
- Tray Ceiling
- Smooth Ceilings
- High Ceiling
- Ceiling Fan
- Gas Log Fireplace
- Propane Fireplace
- ENERGY STAR Qualified Windows
- Insulated Windows
- Shutters
- Entrance Foyer
- Family Room with Fireplace
- L-Shaped Dining Room
- Bonus Room
- Screened Porch
- Storage
- Fire and Smoke Detector
- Attic
Kitchen
- Eat-In Kitchen
- Self-Cleaning Oven
- Free-Standing Electric Range
- Microwave
- Dishwasher
- Stainless Steel Appliances
- ENERGY STAR Qualified Appliances
- Granite Countertops
Flooring
- Carpet
- Tile
Bedrooms and Bathrooms
- 4 Bedrooms | 1 Primary Bedroom on Main
- Double Vanity
- Separate Shower in Primary Bathroom
- Separate Shower
Laundry
- Laundry Room
- Laundry on lower level
- Washer and Electric Dryer Hookup
Basement
- Dirt Floor
- Crawl Space
Schools
- Thanksgiving Elementary School
- Archer Lodge Middle School
- Corinth Holder High School
Utilities
- Cooling System Powered By Gas
- Forced Air Heating and Cooling System
- Heat Pump System
- Underground Utilities
- Electric Water Heater
- Septic Tank
- Septic System
- Cable TV Available
Additional Features
- ENERGY STAR Qualified Equipment for Heating
- Rain Gutters
Community Details
- Association fees include insurance, ground maintenance, storm water maintenance
- Legacy Farms HOA Pindell Wilson Association, Phone Number (919) 676-4008
- Built by TLE Homes LLC
- Legacy Farms Subdivision, Hillsborough Floorplan
Listing and Financial Details
- Assessor Parcel Number 272100-70-2280
Map
Home Values in the Area
Average Home Value in this Area
Property History
| Date | Event | Price | List to Sale | Price per Sq Ft |
|---|---|---|---|---|
| 12/03/2025 12/03/25 | Price Changed | $539,900 | -1.7% | $212 / Sq Ft |
| 11/17/2025 11/17/25 | Price Changed | $549,400 | -0.1% | $216 / Sq Ft |
| 04/01/2025 04/01/25 | For Sale | $549,900 | -- | $216 / Sq Ft |
Source: Doorify MLS
MLS Number: 10086091
- 113 Prency Ln
- 27 Prency Ln
- 124 Prency Ln
- 143 Prency Ln
- 178 Prency Ln
- 8179 Highway 39
- 10910 Nc 222 Hwy W
- 11022 N Carolina 222
- 0 N Carolina 42
- Lot 5 N Carolina 42
- 000 N Carolina 42
- 211 Cribbs Ln
- 210 Cribbs Ln
- 203 Cribbs Ln
- 150 Cribbs Ln
- 149 Cribbs Ln
- 121 Cribbs Ln
- 97 Cribbs Ln
- 46 Great Pine Trail
- 44 Cribbs Ln
- 335 Lasswade Ct
- 110 Glass Top Ln Unit 112
- 22 Longford Dr
- 695 River Dell Townes Ave
- 5 Views Lake Dr
- 36 W Painted Way
- 89 Clear Bead Ct
- 43 S Great White Way
- 42 Pearsall Farm Ln
- 35 Winesap Ln
- 110 Hanging Moss Trail
- 194 River Dell Townes Ave
- 58 Willow Green Dr
- 380 Topwater Dr
- 258 Chatsworth Ln
- 63 Barhams Mill Pond Way
- 180 Willowbrook Cir
- 520 Motorcycle Rd Unit 1
- 91 Cottage Dr
- 21 Wensley Ct
