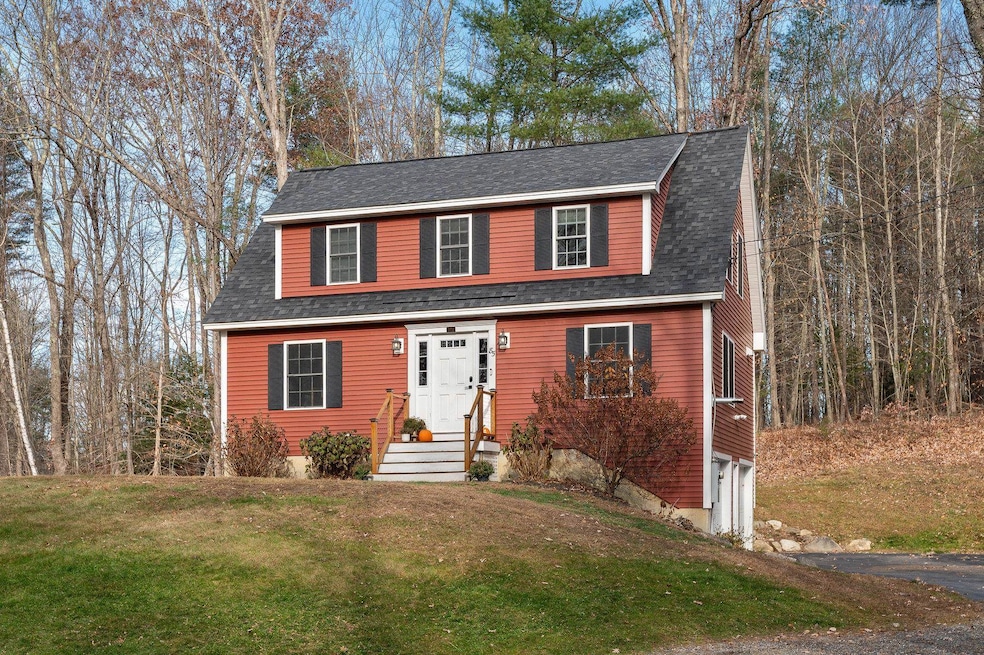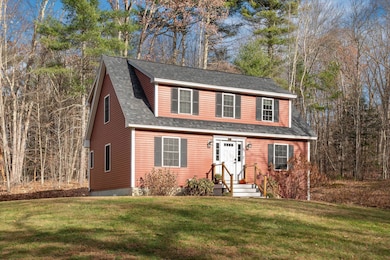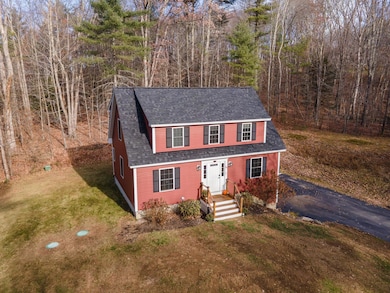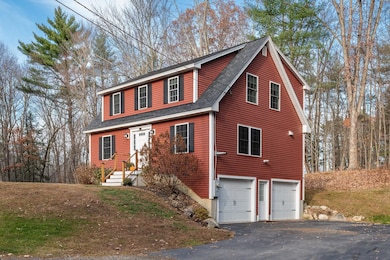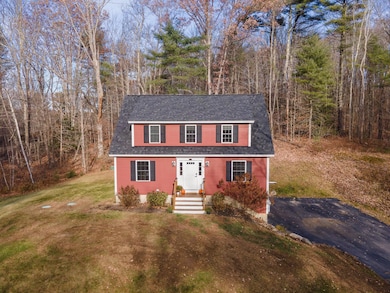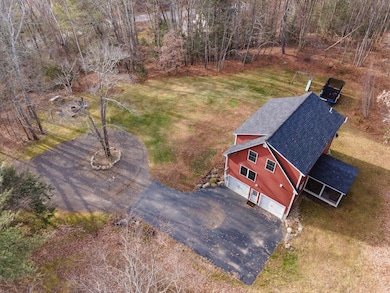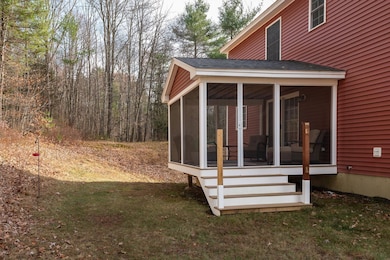85 Priest Rd Nottingham, NH 03290
Estimated payment $3,812/month
Highlights
- 2.46 Acre Lot
- Cape Cod Architecture
- Walk-In Pantry
- Nottingham Elementary School Rated A-
- Wood Flooring
- Shed
About This Home
Welcome to your dream home! Nestled on a sprawling 2.46 acres this wonderfully private Cape style home offers the perfect blend of comfort, style, and functionality. With its immaculate design and thoughtful layout, this home is an ideal sanctuary for families, professionals, or anyone seeking tranquility without sacrificing convenience.As you step inside, you are greeted by a warm and inviting atmosphere. The heart of the home is the stunning eat-in kitchen, featuring elegant granite countertops that provide ample workspace for culinary endeavors. The kitchen seamlessly flows into the cozy living room, where a charming pellet stove awaits to keep you warm, creating the perfect setting for relaxation and gatherings. The first floor is thoughtfully designed for modern living, boasting a convenient half bath with laundry facilities, an additional office/den that can easily serve as a playroom, and a lovely screened porch off the kitchen. Ascend to the second floor, where you'll find the spacious Primary Bedroom Suite, designed as your private oasis. This level also includes two generously sized bedrooms, each filled with natural light. The lower level of this home houses a high-efficiency gas combination furnace, ensuring you stay comfortable year-round. A convenient 2-car garage underneath provides plenty of space for vehicles, outdoor gear, or additional storage. Situated with easy access to Route 4, the Seacoast and Concord area.
Open House Schedule
-
Saturday, November 29, 202510:00 am to 1:00 pm11/29/2025 10:00:00 AM +00:0011/29/2025 1:00:00 PM +00:00Add to Calendar
Home Details
Home Type
- Single Family
Est. Annual Taxes
- $6,627
Year Built
- Built in 2014
Lot Details
- 2.46 Acre Lot
- Property fronts a private road
- Garden
- Property is zoned R-AG R
Parking
- 2 Car Garage
- Dirt Driveway
Home Design
- Cape Cod Architecture
- Concrete Foundation
- Wood Frame Construction
- Vinyl Siding
Interior Spaces
- Property has 2 Levels
- Wood Flooring
- Carbon Monoxide Detectors
Kitchen
- Walk-In Pantry
- Microwave
- Dishwasher
- Kitchen Island
Bedrooms and Bathrooms
- 3 Bedrooms
Basement
- Walk-Out Basement
- Interior Basement Entry
Outdoor Features
- Shed
Utilities
- Dehumidifier
- Baseboard Heating
- Hot Water Heating System
- Private Water Source
- Drilled Well
- Cable TV Available
Listing and Financial Details
- Tax Block 000020
- Assessor Parcel Number 000013
Map
Home Values in the Area
Average Home Value in this Area
Tax History
| Year | Tax Paid | Tax Assessment Tax Assessment Total Assessment is a certain percentage of the fair market value that is determined by local assessors to be the total taxable value of land and additions on the property. | Land | Improvement |
|---|---|---|---|---|
| 2024 | $6,627 | $323,900 | $126,800 | $197,100 |
| 2023 | $6,925 | $323,000 | $126,800 | $196,200 |
| 2022 | $6,173 | $323,000 | $126,800 | $196,200 |
| 2021 | $6,273 | $323,000 | $126,800 | $196,200 |
| 2020 | $6,059 | $323,000 | $126,800 | $196,200 |
| 2019 | $5,841 | $259,600 | $80,300 | $179,300 |
| 2018 | $5,877 | $259,600 | $80,300 | $179,300 |
| 2017 | $5,413 | $258,400 | $80,300 | $178,100 |
| 2016 | $5,336 | $258,400 | $80,300 | $178,100 |
| 2015 | $5,256 | $258,400 | $80,300 | $178,100 |
| 2014 | $4,515 | $206,900 | $55,800 | $151,100 |
| 2013 | $3,832 | $177,800 | $55,800 | $122,000 |
Property History
| Date | Event | Price | List to Sale | Price per Sq Ft | Prior Sale |
|---|---|---|---|---|---|
| 11/21/2025 11/21/25 | For Sale | $619,000 | +17.9% | $350 / Sq Ft | |
| 07/28/2023 07/28/23 | Sold | $525,000 | +1.9% | $297 / Sq Ft | View Prior Sale |
| 06/19/2023 06/19/23 | Pending | -- | -- | -- | |
| 06/13/2023 06/13/23 | For Sale | $515,000 | +71.7% | $291 / Sq Ft | |
| 05/13/2016 05/13/16 | Sold | $299,900 | 0.0% | $174 / Sq Ft | View Prior Sale |
| 04/07/2016 04/07/16 | Pending | -- | -- | -- | |
| 04/05/2016 04/05/16 | For Sale | $299,900 | +11.5% | $174 / Sq Ft | |
| 06/10/2014 06/10/14 | Sold | $269,000 | -0.3% | $156 / Sq Ft | View Prior Sale |
| 06/10/2014 06/10/14 | Pending | -- | -- | -- | |
| 01/27/2014 01/27/14 | For Sale | $269,900 | +499.8% | $156 / Sq Ft | |
| 12/06/2013 12/06/13 | Sold | $45,000 | -9.8% | $27 / Sq Ft | View Prior Sale |
| 08/20/2013 08/20/13 | Pending | -- | -- | -- | |
| 08/02/2013 08/02/13 | For Sale | $49,900 | -- | $30 / Sq Ft |
Purchase History
| Date | Type | Sale Price | Title Company |
|---|---|---|---|
| Warranty Deed | $525,000 | None Available | |
| Warranty Deed | $525,000 | None Available | |
| Warranty Deed | $299,933 | -- | |
| Warranty Deed | $299,933 | -- | |
| Warranty Deed | $269,000 | -- | |
| Warranty Deed | $269,000 | -- | |
| Foreclosure Deed | $220,500 | -- | |
| Foreclosure Deed | $220,500 | -- | |
| Warranty Deed | $82,400 | -- | |
| Warranty Deed | $82,400 | -- |
Mortgage History
| Date | Status | Loan Amount | Loan Type |
|---|---|---|---|
| Open | $515,490 | FHA | |
| Closed | $515,490 | FHA | |
| Previous Owner | $284,050 | New Conventional | |
| Previous Owner | $187,500 | Unknown | |
| Previous Owner | $78,053 | Purchase Money Mortgage |
Source: PrimeMLS
MLS Number: 5070366
APN: NOTT-000013-000000-000020
- 62 Freeman Hall Rd
- 278 Stage Rd
- 27 Revolutionary Ln
- 24 Sera Dr Unit B
- Lot 70 Homestead Ln
- Lot 77 Homestead Ln
- 179 Stage Rd
- 22C Sera Dr Unit C
- 25B Ada Dr
- 106 Smoke St
- 5 Mcdaniel Rd
- 249 Cooper Hill Rd
- 3 Goldfinch Rd
- Lot 3 the Woodlands at Merry Hill
- Lot 1 the Woodlands at Merry Hill
- 366 Old Concord Turnpike
- Lot 1N-11 Captain Smith Dr
- Lot 1N-7 Lipizzan Dr Unit 1N-7
- Lot 1N-10 Captain Smith Dr
- 00 Old Concord Turnpike Us Rt 4 Rd Unit 2
- 315 Old Concord Turnpike Unit 2
- 41 Bigelow Rd Unit A
- 14 Big Rock Ln
- 255 1st New Hampshire Turnpike Unit A through H
- 42 Mast Rd Unit 42A
- 438 Bow Lake Rd
- 40 Route 27
- 310 Wadleigh Falls Rd Unit 3
- 10 Kelley Rd
- 20 Fieldstone Estate Unit 20
- 16 Cote Cir Unit Flr 1
- 35 Mill Pond Rd
- 5 Marwari Ln
- 15 Schoolhouse Ln Unit 2
- 49 Wildcat Dr
- 68 Hemingway Dr
- 140 Boxwood Ln
- 33 N Main St Unit 33B
- 6 Spring St Unit 8
- 3 Railroad St
