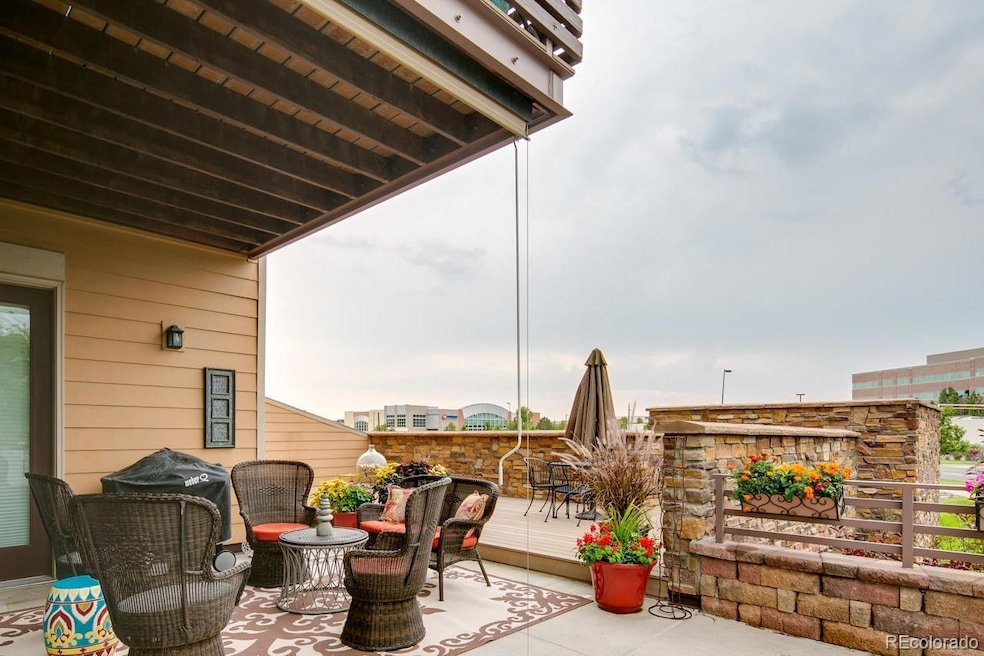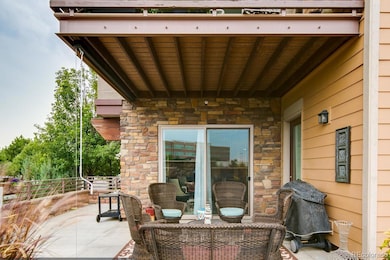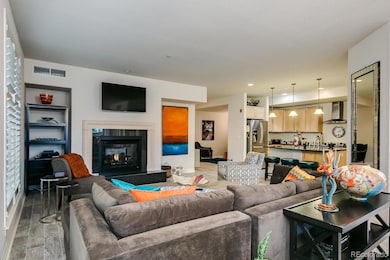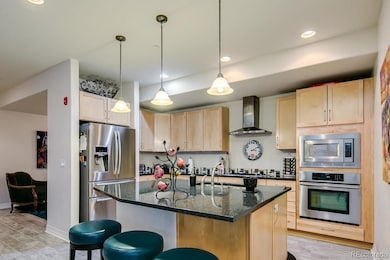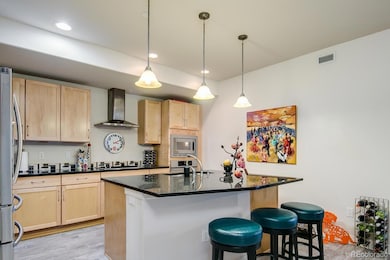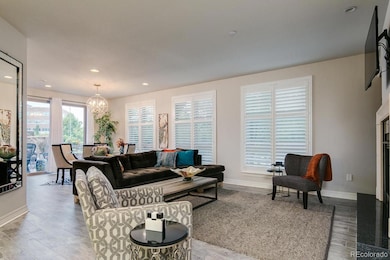85 Rampart Way Unit 209 Denver, CO 80230
Lowry NeighborhoodHighlights
- Primary Bedroom Suite
- Open Floorplan
- Wood Flooring
- George Washington High School Rated A-
- Contemporary Architecture
- 1 Fireplace
About This Home
Welcome home to this gorgeous, Lowry Condo! It is equipped with all modern amenities and boasts luxurious finishes. The open concept features a lovely dining room space, a graceful living room area with a fireplace and comfy seating, bar style kitchen island as well as an additional office space. There are two bedrooms including a spacious master suite with a 5 peice bath and a tremendous walk in closet. The second bedroom is adjacent to the second bath and is placed on the other side of the home. The very spacious, private terrace wraps around the home and opens to the living room and the master bedroom. It affords several simultaneous uses for the space, an outdoor dining area as well as space to furnish a lovely outdoor lounge. This remarkable neighborhood is completely walkable. Within walking distance to dining, groceries, shopping and entertainment including the Wings Over the Rockies museum, North Country Restaurant, Walters, Chop Shop the Lowry Beer Garden and the Soiled Dove Underground just to name a few! Easy commute to downtown, DTC, Anschutes and Rose Hospitals. ** Background check required ** $39.95/adult background check fee ** Dogs considered ** Pet deposit required ** Washer/Dryer Included ** 2 Car Attached Garage ** Tenant pays Electric, Cable & Internet ** Landlord pays Water, Sewer, Trash & Gas ** Specific lease terms and conditions are subject to owner’s approval prior to lease execution
Listing Agent
Corcoran Perry & Co. Brokerage Email: mere.loux.re@gmail.com,347-724-5954 License #100051380

Condo Details
Home Type
- Condominium
Est. Annual Taxes
- $3,364
Year Built
- Built in 2008
Parking
- 2 Car Garage
Home Design
- Contemporary Architecture
Interior Spaces
- 1,656 Sq Ft Home
- 1-Story Property
- Open Floorplan
- 1 Fireplace
- Home Office
Kitchen
- Range
- Microwave
- Dishwasher
- Kitchen Island
- Granite Countertops
- Disposal
Flooring
- Wood
- Carpet
- Tile
Bedrooms and Bathrooms
- 2 Main Level Bedrooms
- Primary Bedroom Suite
- Walk-In Closet
- 2 Full Bathrooms
Laundry
- Laundry in unit
- Dryer
- Washer
Schools
- Lowry Elementary School
- Hill Middle School
- George Washington High School
Additional Features
- Covered patio or porch
- Two or More Common Walls
- Forced Air Heating and Cooling System
Listing and Financial Details
- Security Deposit $3,000
- Property Available on 6/10/25
- The owner pays for association fees, exterior maintenance, gas, grounds care, taxes, trash collection, water
- 12 Month Lease Term
- $40 Application Fee
Community Details
Overview
- Mid-Rise Condominium
- Luce Community
- Lowry Subdivision
Pet Policy
- Dogs Allowed
Map
Source: REcolorado®
MLS Number: 6592569
APN: 6092-01-217
- 85 Rampart Way Unit 206
- 7525 E 1st Place Unit A1010
- 190 Roslyn St Unit A1309
- 190 Roslyn St Unit A802
- 7944 E Lowry Blvd
- 7860 E Ellsworth Ave
- 8016 E Fairmount Dr
- 7881 E Archer Place
- 44 S Ulster St
- 8105 E Bayaud Ave
- 85 Uinta Way Unit 603
- 85 Uinta Way Unit 204
- 85 Uinta Way Unit 606
- 7430 E Bayaud Ave
- 275 Pontiac St
- 8053 E Maple Ave
- 428 Pontiac St
- 6967 E Lowry Blvd
- 6963 E Lowry Blvd
- 6959 E Lowry Blvd
