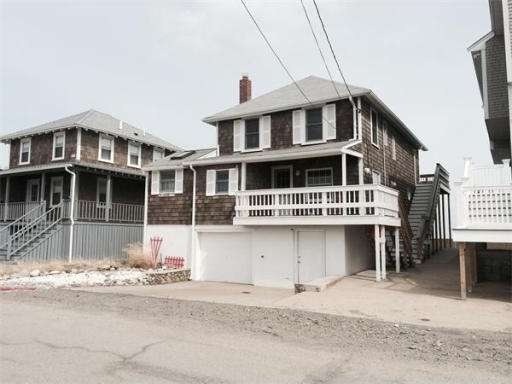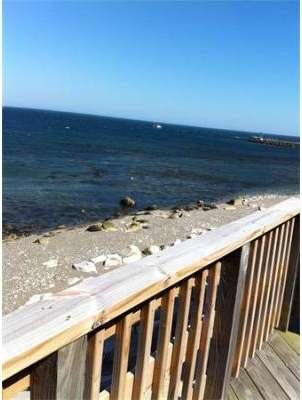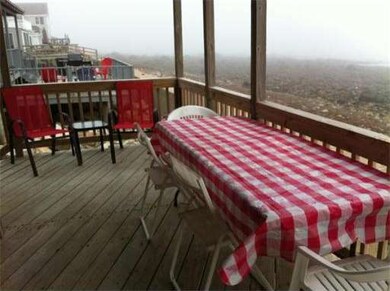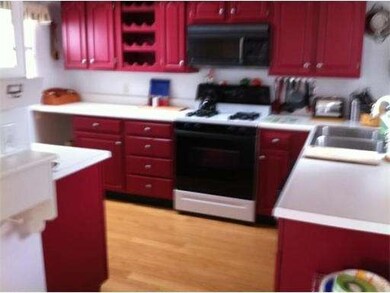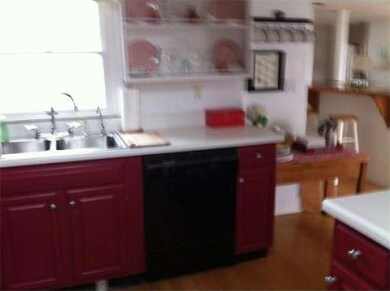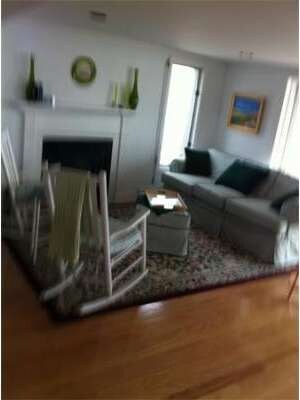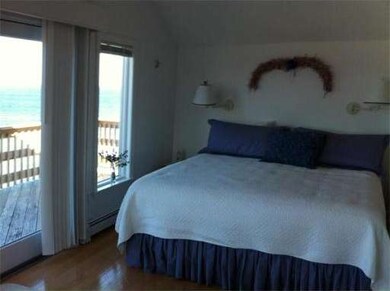
85 Rebecca Rd Scituate, MA 02066
About This Home
As of June 2018Wake up to gorgeous sunrises overlooking the Atlantic and enjoy your breakfast on one of the decks. Four doors from Scituate Lighthouse in the close knit Cedar Point neighborhood, this home has been beautifully renovated and carefully maintained with hardwood floors throughout. Owner loved to prepare meals for her family and you will also in this lovely kitchen. Launch your kayaks off back of home or in beautiful Scituate Harbor. As the sun sets and the moon comes up, curl up by the gas fireplace and relax. You need to visit this home to enjoy all that it offers as great thought went into the little details in the renovation.
Last Agent to Sell the Property
Carol Ann Green
Carol Ann Green License #455022225 Listed on: 03/30/2014
Home Details
Home Type
Single Family
Est. Annual Taxes
$8,903
Year Built
1920
Lot Details
0
Listing Details
- Lot Description: Flood Plain
- Special Features: None
- Property Sub Type: Detached
- Year Built: 1920
Interior Features
- Has Basement: Yes
- Fireplaces: 1
- Primary Bathroom: Yes
- Number of Rooms: 6
- Amenities: Public Transportation, Shopping, Tennis Court, Park, Walk/Jog Trails, Golf Course, Medical Facility, Laundromat, Bike Path, Conservation Area, House of Worship, Marina, Private School, Public School, T-Station
- Electric: 110 Volts, Circuit Breakers
- Flooring: Hardwood
- Insulation: Full
- Interior Amenities: Cable Available
- Basement: Walk Out, Interior Access, Concrete Floor
- Bedroom 2: Second Floor, 9X10
- Bedroom 3: Second Floor, 9X12
- Bathroom #1: Second Floor, 5X9
- Bathroom #2: Second Floor, 4X8
- Bathroom #3: First Floor, 5X5
- Kitchen: First Floor, 12X5
- Living Room: First Floor, 19X15
- Master Bedroom: Second Floor, 19X11
- Master Bedroom Description: Bathroom - Full, Ceiling Fan(s), Closet, Flooring - Hardwood, Balcony / Deck, Attic Access, Cable Hookup
- Dining Room: First Floor, 16X15
Exterior Features
- Waterfront Property: Yes
- Construction: Frame
- Exterior: Shingles
- Exterior Features: Porch, Patio, Balcony
- Foundation: Poured Concrete
Garage/Parking
- Garage Parking: Under
- Garage Spaces: 1
- Parking: Off-Street, Paved Driveway
- Parking Spaces: 2
Utilities
- Heat Zones: 1
- Hot Water: Natural Gas
- Utility Connections: for Gas Range, for Electric Dryer, Washer Hookup
Condo/Co-op/Association
- HOA: No
Ownership History
Purchase Details
Purchase Details
Purchase Details
Home Financials for this Owner
Home Financials are based on the most recent Mortgage that was taken out on this home.Similar Homes in the area
Home Values in the Area
Average Home Value in this Area
Purchase History
| Date | Type | Sale Price | Title Company |
|---|---|---|---|
| Quit Claim Deed | -- | None Available | |
| Deed | $232,500 | -- | |
| Deed | $173,000 | -- |
Mortgage History
| Date | Status | Loan Amount | Loan Type |
|---|---|---|---|
| Previous Owner | $469,000 | Stand Alone Refi Refinance Of Original Loan | |
| Previous Owner | $470,350 | New Conventional | |
| Previous Owner | $149,000 | No Value Available | |
| Previous Owner | $20,000 | No Value Available | |
| Previous Owner | $150,000 | Purchase Money Mortgage | |
| Previous Owner | $110,000 | No Value Available |
Property History
| Date | Event | Price | Change | Sq Ft Price |
|---|---|---|---|---|
| 06/13/2018 06/13/18 | Sold | $555,000 | -1.8% | $372 / Sq Ft |
| 05/20/2018 05/20/18 | Pending | -- | -- | -- |
| 05/03/2018 05/03/18 | For Sale | $565,000 | +1.3% | $379 / Sq Ft |
| 09/01/2016 09/01/16 | Sold | $557,500 | -1.3% | $374 / Sq Ft |
| 07/17/2016 07/17/16 | Pending | -- | -- | -- |
| 05/17/2016 05/17/16 | Price Changed | $565,000 | -1.7% | $379 / Sq Ft |
| 03/02/2016 03/02/16 | For Sale | $575,000 | +8.5% | $385 / Sq Ft |
| 06/26/2014 06/26/14 | Sold | $530,000 | 0.0% | $355 / Sq Ft |
| 05/13/2014 05/13/14 | Pending | -- | -- | -- |
| 04/10/2014 04/10/14 | Off Market | $530,000 | -- | -- |
| 03/30/2014 03/30/14 | For Sale | $545,000 | -- | $365 / Sq Ft |
Tax History Compared to Growth
Tax History
| Year | Tax Paid | Tax Assessment Tax Assessment Total Assessment is a certain percentage of the fair market value that is determined by local assessors to be the total taxable value of land and additions on the property. | Land | Improvement |
|---|---|---|---|---|
| 2025 | $8,903 | $891,200 | $571,400 | $319,800 |
| 2024 | $8,631 | $833,100 | $519,400 | $313,700 |
| 2023 | $8,364 | $751,500 | $472,200 | $279,300 |
| 2022 | $7,143 | $566,000 | $331,300 | $234,700 |
| 2021 | $6,846 | $513,600 | $315,500 | $198,100 |
| 2020 | $7,275 | $538,900 | $350,000 | $188,900 |
| 2019 | $7,469 | $543,600 | $366,000 | $177,600 |
| 2018 | $7,442 | $533,500 | $373,400 | $160,100 |
| 2017 | $7,189 | $510,200 | $363,500 | $146,700 |
| 2016 | $6,817 | $482,100 | $353,700 | $128,400 |
| 2015 | $6,276 | $479,100 | $363,500 | $115,600 |
Agents Affiliated with this Home
-
Darleen Lannon

Seller's Agent in 2018
Darleen Lannon
William Raveis R.E. & Home Services
(617) 899-4508
10 in this area
276 Total Sales
-
Jennifer Richardsson

Seller's Agent in 2016
Jennifer Richardsson
Coldwell Banker Realty - Hingham
(781) 264-0462
19 Total Sales
-
C
Seller's Agent in 2014
Carol Ann Green
Carol Ann Green
-
Ryan Persac

Buyer's Agent in 2014
Ryan Persac
The Persac Group, LLC
(617) 223-1821
10 Total Sales
Map
Source: MLS Property Information Network (MLS PIN)
MLS Number: 71651936
APN: SCIT-000046-000001-000004
- 89 Lighthouse Rd
- 86 Lighthouse Rd
- 177 Turner Rd
- 21 Circuit Ave
- 158 Turner Rd
- 24 Spaulding Ave
- 23 Sunset Rd
- 23 Foam Rd
- 17 Roberts Dr
- 21 Hatherly Rd Unit 21
- 23 Oceanside Dr
- 33 Oceanside Dr
- 79 Kenneth Rd
- 92 Marion Rd
- 43 Oceanside Dr
- 50 Oceanside Dr
- 10 Allen Place
- 10 Otis Place
- 91 Front St Unit 109
- 25 Lois Ann Ct Unit 25
