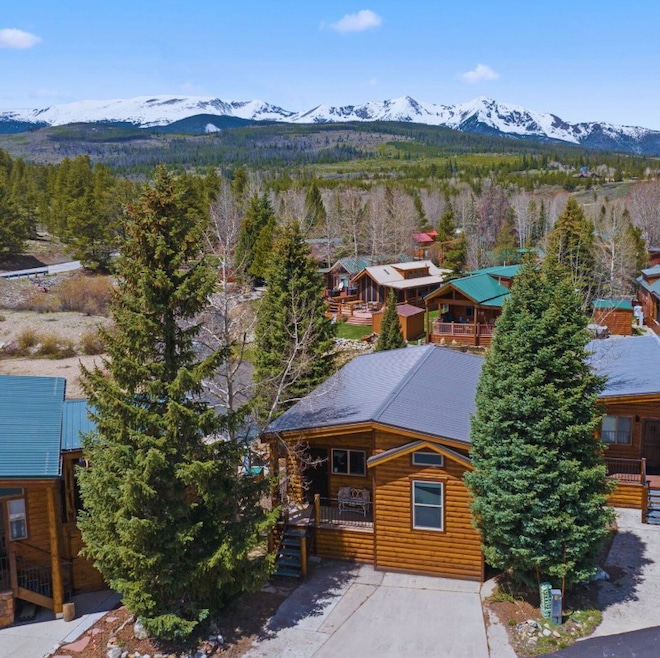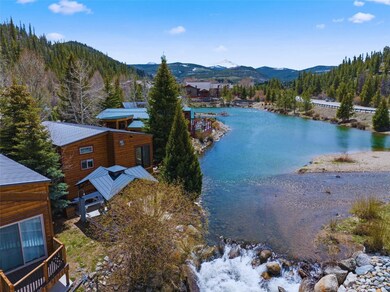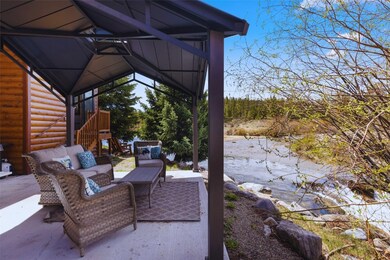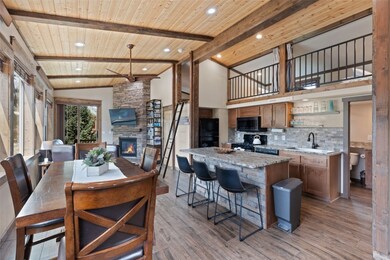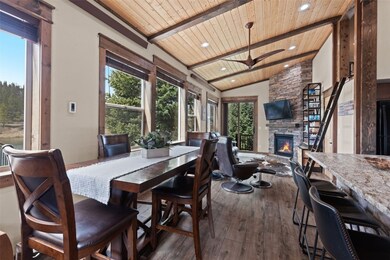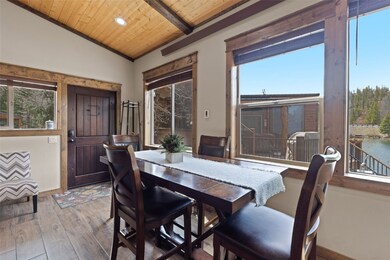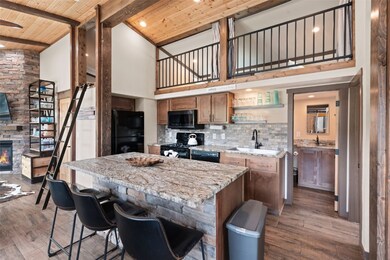
85 Revett Dr Unit 146 Breckenridge, CO 80424
Estimated payment $6,681/month
Highlights
- Fitness Center
- Gated Community
- Open Floorplan
- Primary Bedroom Suite
- River View
- Clubhouse
About This Home
Waterfront Luxury Chalet in Breckenridge - Perfectly situated along the banks of the Swan River with sweeping, unobstructed views of the Ten Mile Range, this extraordinary luxury chalet offers a rare combination of privacy, refined craftsmanship, and natural beauty. Built by an esteemed local builder, the residence features two bedrooms, two baths, and two spacious lofts—ideal for quiet retreats and entertaining. Inside, soaring tongue-and-groove ceilings with exposed beams frame a Colorado-style great room anchored by a dramatic floor-to-ceiling stone fireplace. The open-concept layout includes a chef-inspired island kitchen that invites connection and comfort. Outside, a charming gazebo overlooks the river and nearby waterfall, creating a peaceful setting that’s simply irreplaceable. Positioned at the convergence of a pond, river, and waterfall, this chalet enjoys one of the most coveted locations in the entire resort, with its westerly orientation offering panoramic views that shift beautifully with the seasons. The gated, 53-acre community is open year-round and offers resort-style amenities including a 12,000-square-foot clubhouse, indoor pool and spas, fitness center, sports courts, and immediate access to Breckenridge’s world-class skiing, shopping, and dining. With no short-term rental restrictions, this offering is as strong an investment as it is a lifestyle opportunity. Riverfront chalets of this caliber rarely come to market—don’t miss your chance to own one of Tiger Run’s most extraordinary residences.
Property Details
Home Type
- Mobile/Manufactured
Est. Annual Taxes
- $2,132
Year Built
- Built in 2020
Lot Details
- 2,801 Sq Ft Lot
- River Front
- Sprinkler System
HOA Fees
- $475 Monthly HOA Fees
Parking
- Parking Pad
Property Views
- River
- Pond
- Creek or Stream
- Mountain
Home Design
- Split Level Home
- Wood Frame Construction
- Metal Roof
- Wood Siding
Interior Spaces
- 792 Sq Ft Home
- Open Floorplan
- Furnished
- Built-In Features
- Vaulted Ceiling
- Ceiling Fan
- Gas Fireplace
- Great Room
- Loft
Kitchen
- Eat-In Kitchen
- Gas Range
- Microwave
- Dishwasher
- Kitchen Island
- Granite Countertops
Flooring
- Carpet
- Tile
Bedrooms and Bathrooms
- 2 Bedrooms
- Primary Bedroom Suite
Laundry
- Laundry in unit
- Washer and Dryer
Outdoor Features
- Outdoor Grill
Utilities
- Forced Air Heating System
- Radiant Heating System
- Propane
- Shared Well
- Well
- Wi-Fi Available
- Phone Available
- Satellite Dish
Listing and Financial Details
- Assessor Parcel Number 6518636
Community Details
Overview
- Troa Association, Phone Number (970) 453-9690
- Tiger Run Resort Park Sub Subdivision
Amenities
- Public Transportation
- Clubhouse
- Private Restrooms
- Reception Area
Recreation
- Tennis Courts
- Fitness Center
- Community Pool
- Trails
Pet Policy
- Pets Allowed
Security
- Resident Manager or Management On Site
- Gated Community
Map
Home Values in the Area
Average Home Value in this Area
Property History
| Date | Event | Price | Change | Sq Ft Price |
|---|---|---|---|---|
| 05/23/2025 05/23/25 | For Sale | $1,077,000 | -- | $1,360 / Sq Ft |
Similar Homes in Breckenridge, CO
Source: Summit MLS
MLS Number: S1058115
- 85 Revett Dr Unit 9/320
- 85 Revett Dr
- 85 Revett Dr Unit 40
- 85 Revett Dr Unit 66
- 85 Revett Dr Unit 100
- 85 Revett Dr Unit 85
- 85 Revett Dr Unit 238/237
- 85 Revett Dr Unit 20
- 85 Revett Dr Unit 99
- 22 Revett Dr
- 254 Revett Dr
- 203 Pelican Cir Unit 1404
- 295 Revett Dr
- 283 Pelican Cir Unit 1703
- 293 Pelican Cir Unit 1804
- 85 Revett Drive #358
