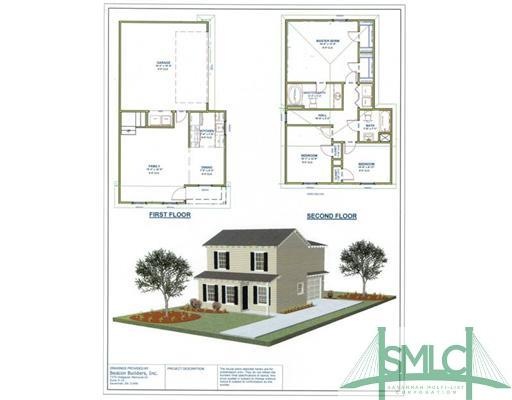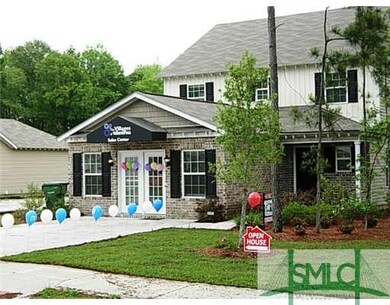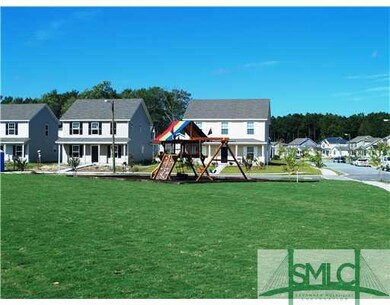
85 Ristona Dr Savannah, GA 31419
Southwest Chatham NeighborhoodHighlights
- Newly Remodeled
- Breakfast Area or Nook
- 2 Car Attached Garage
- Traditional Architecture
- Front Porch
- Interior Lot
About This Home
As of October 2019Can be ready before school starts!Choose your options now. Greatroom, kitchen and dining area downstairs. Spacious master bedroom w/dbl closets and 2 more guest bedrooms and 1 bath upstairs.Dbl car garage, great school district. SAVE MONEY SPRAY FOAMED ATTIC.
Home Details
Home Type
- Single Family
Est. Annual Taxes
- $1,647
Year Built
- Built in 2013 | Newly Remodeled
Parking
- 2 Car Attached Garage
Home Design
- Traditional Architecture
- Slab Foundation
- Frame Construction
- Asphalt Roof
- Vinyl Construction Material
Interior Spaces
- 1,228 Sq Ft Home
- 2-Story Property
- Double Pane Windows
- Pull Down Stairs to Attic
- Laundry Room
Kitchen
- Breakfast Area or Nook
- Oven or Range
- Range Hood
- Plumbed For Ice Maker
- Dishwasher
- Disposal
Flooring
- Carpet
- Vinyl
Bedrooms and Bathrooms
- 3 Bedrooms
- Primary Bedroom Upstairs
- 2 Full Bathrooms
Utilities
- Central Heating and Cooling System
- Electric Water Heater
- Cable TV Available
Additional Features
- Energy-Efficient Insulation
- Front Porch
- Interior Lot
Community Details
- Community Playground
Listing and Financial Details
- Home warranty included in the sale of the property
- Assessor Parcel Number 2-1030G-06-013
Ownership History
Purchase Details
Home Financials for this Owner
Home Financials are based on the most recent Mortgage that was taken out on this home.Purchase Details
Home Financials for this Owner
Home Financials are based on the most recent Mortgage that was taken out on this home.Similar Homes in Savannah, GA
Home Values in the Area
Average Home Value in this Area
Purchase History
| Date | Type | Sale Price | Title Company |
|---|---|---|---|
| Warranty Deed | $148,000 | -- | |
| Warranty Deed | $124,400 | -- |
Mortgage History
| Date | Status | Loan Amount | Loan Type |
|---|---|---|---|
| Open | $143,467 | FHA | |
| Previous Owner | $125,304 | VA | |
| Previous Owner | $127,074 | VA | |
| Previous Owner | $78,919 | New Conventional |
Property History
| Date | Event | Price | Change | Sq Ft Price |
|---|---|---|---|---|
| 10/25/2019 10/25/19 | Sold | $148,000 | -4.5% | $121 / Sq Ft |
| 08/06/2019 08/06/19 | For Sale | $155,000 | +24.6% | $126 / Sq Ft |
| 09/27/2013 09/27/13 | Sold | $124,400 | +0.4% | $101 / Sq Ft |
| 06/19/2013 06/19/13 | Pending | -- | -- | -- |
| 06/01/2013 06/01/13 | For Sale | $123,900 | -- | $101 / Sq Ft |
Tax History Compared to Growth
Tax History
| Year | Tax Paid | Tax Assessment Tax Assessment Total Assessment is a certain percentage of the fair market value that is determined by local assessors to be the total taxable value of land and additions on the property. | Land | Improvement |
|---|---|---|---|---|
| 2024 | $1,647 | $90,920 | $20,000 | $70,920 |
| 2023 | $559 | $72,680 | $12,000 | $60,680 |
| 2022 | $731 | $66,680 | $12,000 | $54,680 |
| 2021 | $2,291 | $58,520 | $12,000 | $46,520 |
| 2020 | $1,744 | $51,240 | $12,000 | $39,240 |
| 2019 | $2,454 | $55,240 | $12,000 | $43,240 |
| 2018 | $2,407 | $53,520 | $12,000 | $41,520 |
| 2017 | $1,986 | $51,800 | $12,000 | $39,800 |
| 2016 | $1,340 | $45,920 | $12,000 | $33,920 |
| 2015 | $1,932 | $46,320 | $12,000 | $34,320 |
| 2014 | $2,098 | $46,920 | $0 | $0 |
Agents Affiliated with this Home
-
Johnny Odom

Seller's Agent in 2019
Johnny Odom
ERA Southeast Coastal
(912) 220-2003
3 in this area
67 Total Sales
-
Aisha Peeples
A
Buyer's Agent in 2019
Aisha Peeples
Scott Realty Professionals
(912) 441-6246
2 in this area
8 Total Sales
-
TREY NIVER

Seller's Agent in 2013
TREY NIVER
Robin Lance Realty
(912) 663-2300
10 Total Sales
-
Melissa Thurston

Buyer's Agent in 2013
Melissa Thurston
Summit Homes & Land, LLC
(912) 247-4298
3 in this area
171 Total Sales
Map
Source: Savannah Multi-List Corporation
MLS Number: 110802
APN: 21030G06013
- 1 Fiore Dr
- 28 Fiore Dr
- 30 Fiore Dr
- 22 Castello Ave
- 19 Rosa Ln
- 22 Ristona Dr
- 135 Verde Bend
- 10 Weslyn Park Dr
- 2 Weslyn Park Dr
- 103 Shady Grove Ln
- Stillwater Plan at Sweetwater Station
- Spring Garden TR Plan at Bradley Point South
- Richmond Plan at Sweetwater Station
- Spring Mountain II Plan at Sweetwater Station
- Spring Valley II Plan at Sweetwater Station
- Dayton Plan at Sweetwater Station
- Crestview TR Plan at Bradley Point South
- Brookline Plan at Sweetwater Station
- Crestview Plan at Sweetwater Station
- Avery Plan at Sweetwater Station


