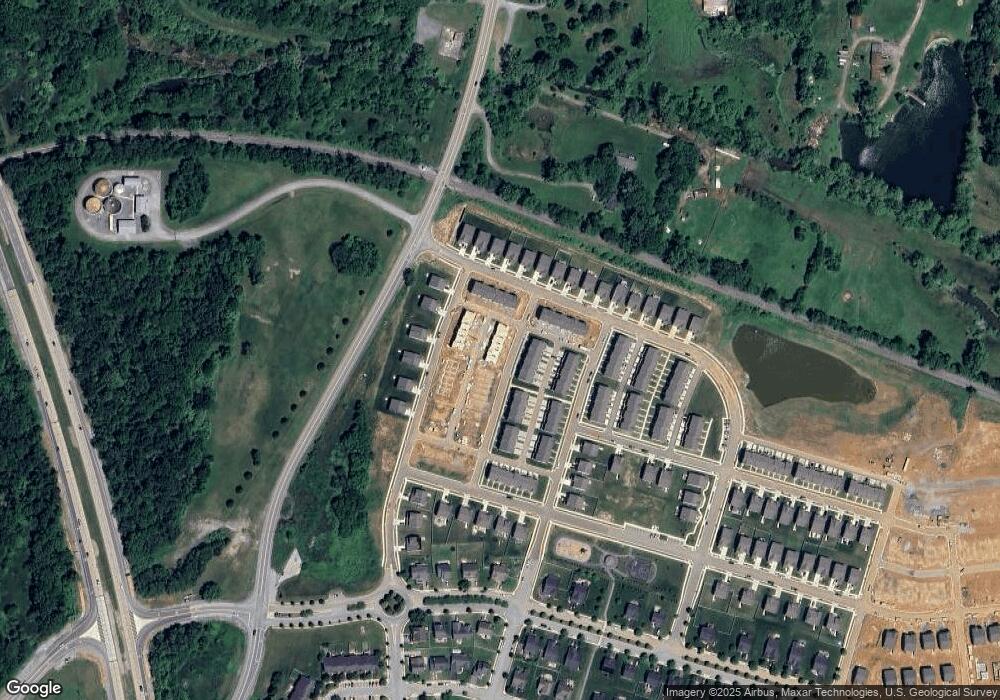85 Rolling Branch Dr Ranson, WV 25438
3
Beds
3
Baths
1,506
Sq Ft
--
Built
About This Home
This home is located at 85 Rolling Branch Dr, Ranson, WV 25438. 85 Rolling Branch Dr is a home located in Jefferson County with nearby schools including Driswood Elementary School, Wildwood Middle School, and Jefferson High School.
Create a Home Valuation Report for This Property
The Home Valuation Report is an in-depth analysis detailing your home's value as well as a comparison with similar homes in the area
Home Values in the Area
Average Home Value in this Area
Map
Nearby Homes
- 454 Mountain Laurel Blvd
- Shenandoah Springs #Quincy Floorplan
- Shenandoah Springs #Ashton Floorplan
- 0 Shenandoah Springs Unit PRIMROSE FLOORPLAN
- Lot 0265 Swan Field
- Lot 0268 Swan Field
- Shenandoah Springs Hamilton Floorplan
- Shenandoah Springs Laurel Floorplan
- 261 Short Branch Dr
- 248 Swan Field Ave
- 267 Short Branch Dr
- 271 Short Branch Dr
- 606 Mountain Laurel Blvd
- 291 Short Branch Dr
- 474 Mountain Laurel Blvd
- 614 Mountain Laurel Blvd
- 584 Mountain Laurel Blvd
- 598 Mountain Laurel Blvd
- 554 Mountain Laurel Blvd
- Quincy Plan at Shenandoah Springs - Townhomes
- 89 Rolling Branch Dr
- 85 Rolling Bran Drives
- 332 Watercourse Dr
- 319 Mineral Springs Rd
- 356 Mineral Springs Rd
- 318 Mineral Springs Rd
- 354 Watercourse Dr
- 293 Mineral Springs Rd
- 0 Lot 10 Short Branch Unit LOT 10 WVJF2006028
- 67 Short Br Dr
- 327 Sandy Bottom Cir
- 11 Shot Branch Rd
- 331 Sandy Bottom Cir
- 294 Watercourse Dr
- 298 Watercourse Dr
- 45 Brookfield Mews
- 12 Brookfield Mews
- 40 Brookfield Mews
- 44 Brookfield Mews
- 53 Brookfield Mews
