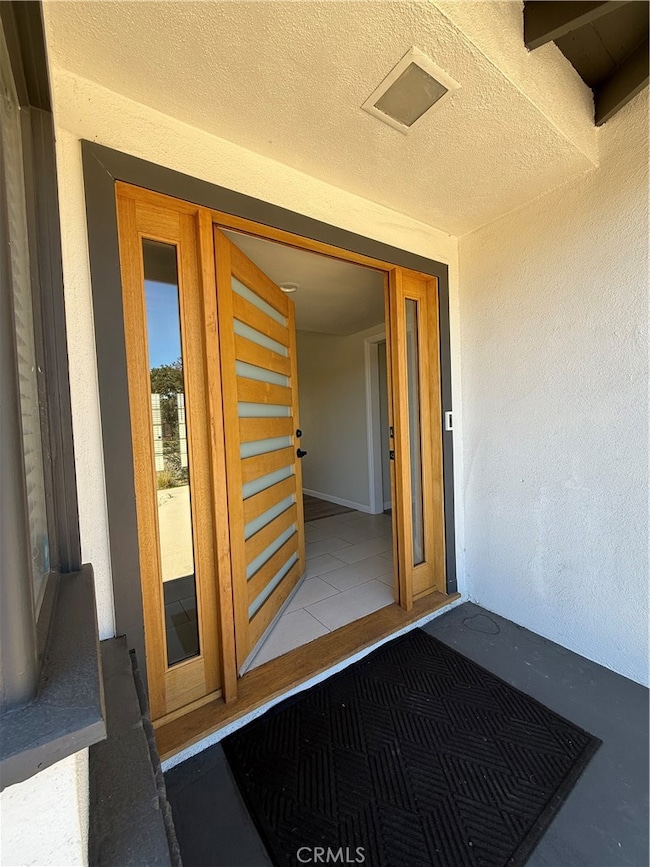85 S Baldwin Ave Sierra Madre, CA 91024
Highlights
- Mountain View
- Quartz Countertops
- Breakfast Area or Nook
- Sierra Madre Elementary School Rated A-
- No HOA
- 5-minute walk to Orange Grove Park
About This Home
Gorgeous inside & out, this beautifully renovated three-bedroom two-bath corner property is located in the highly sought-after picturesque town of Sierra Madre. The home is open & bright with great windows and tons of natural light throughout the house. Enjoy the convenience of a two car attached garage with remote and laundry hookup and a spacious private back patio, perfect for outdoor dining and relaxation. Inside, tile flooring accents the kitchen and entry, while laminate flooring flows throughout the rest of the home. The generous living room offers a flexible layout with space for dining, complimented by recessed lighting and central air and heat. The kitchen features a cozy breakfast nook with modern finishes, and a convenient side door for easy access. Nestled in the charming community of Sierra Madre, this home is located within a top-rated school district and is just moments from local restaurants, shopping, and all the amenities this beloved town has to offer. A wonderful place to call home!
Listing Agent
Compass Brokerage Phone: 626-833-3171 License #01418407 Listed on: 10/29/2025

Co-Listing Agent
Deasy Penner Podley Brokerage Phone: 626-833-3171 License #01914290
Home Details
Home Type
- Single Family
Est. Annual Taxes
- $15,075
Year Built
- Built in 1956
Lot Details
- 0.34 Acre Lot
- East Facing Home
- Vinyl Fence
- Density is 2-5 Units/Acre
Parking
- 2 Car Attached Garage
- Parking Available
- Rear-Facing Garage
- Driveway
Home Design
- Entry on the 1st floor
- Slab Foundation
Interior Spaces
- 1,450 Sq Ft Home
- 1-Story Property
- Recessed Lighting
- Gas Fireplace
- Blinds
- Window Screens
- Entryway
- Living Room with Fireplace
- Combination Dining and Living Room
- Mountain Views
Kitchen
- Breakfast Area or Nook
- Eat-In Kitchen
- Gas Range
- Free-Standing Range
- Dishwasher
- Quartz Countertops
- Self-Closing Drawers and Cabinet Doors
Flooring
- Laminate
- Tile
Bedrooms and Bathrooms
- 3 Main Level Bedrooms
- Bidet
- Bathtub with Shower
- Walk-in Shower
Laundry
- Laundry Room
- Laundry in Garage
- Washer and Gas Dryer Hookup
Home Security
- Carbon Monoxide Detectors
- Fire and Smoke Detector
Accessible Home Design
- Doors swing in
- No Interior Steps
- More Than Two Accessible Exits
Outdoor Features
- Patio
- Exterior Lighting
Utilities
- Central Heating and Cooling System
- Natural Gas Connected
- Septic Type Unknown
Listing and Financial Details
- Security Deposit $4,500
- Rent includes gardener, trash collection, water
- 12-Month Minimum Lease Term
- Available 11/1/25
- Tax Lot 10
- Tax Tract Number 4305
- Assessor Parcel Number 5767024031
- Seller Considering Concessions
Community Details
Overview
- No Home Owners Association
- Foothills
Recreation
- Park
- Dog Park
- Hiking Trails
- Bike Trail
Map
Source: California Regional Multiple Listing Service (CRMLS)
MLS Number: AR25250084
APN: 5767-024-031
- 50 Esperanza Ave Unit A
- 103 Esperanza Ave Unit H
- 55 E Sierra Madre Blvd Unit A
- 103 E Sierra Madre Blvd Unit E
- 78 E Highland Ave
- 32 N Lima St
- 95 W Laurel Ave
- 238 Auburn Ave
- 400 Mariposa Ave Unit E
- 108 E Grandview Ave
- 245 W Laurel Ave
- 99 W Grandview Ave
- 738 Hampton Rd
- 827 Hampton Rd
- 463 Mariposa Ave
- 870 Fallen Leaf Rd
- 940 Singing Wood Dr
- 225 N Lima St
- 1440 Carmelita Place
- 608 Arbolada Dr
- 32 Esperanza Ave
- 53 Suffolk Ave Unit E
- 147 N Baldwin Ave
- 247 E Laurel Ave Unit A
- 225 N Lima St
- 505 W Sierra Madre Blvd
- 1004 Singing Wood Dr
- 660 W Sierra Madre Blvd Unit F
- 708 W Sierra Madre Blvd Unit 35
- 380 Churchill Rd
- 703 Manzanita Ave
- 1601 Rodeo Rd
- 985 N Michillinda Ave Unit 209
- 1017 Oakdale Ave Unit B
- 331 Cambridge Dr
- 1815 El Vista Cir
- 1100 Rodeo Rd
- 3650 Shadow Grove Rd
- 1020 Monte Verde Dr
- 416 N Altura Rd






