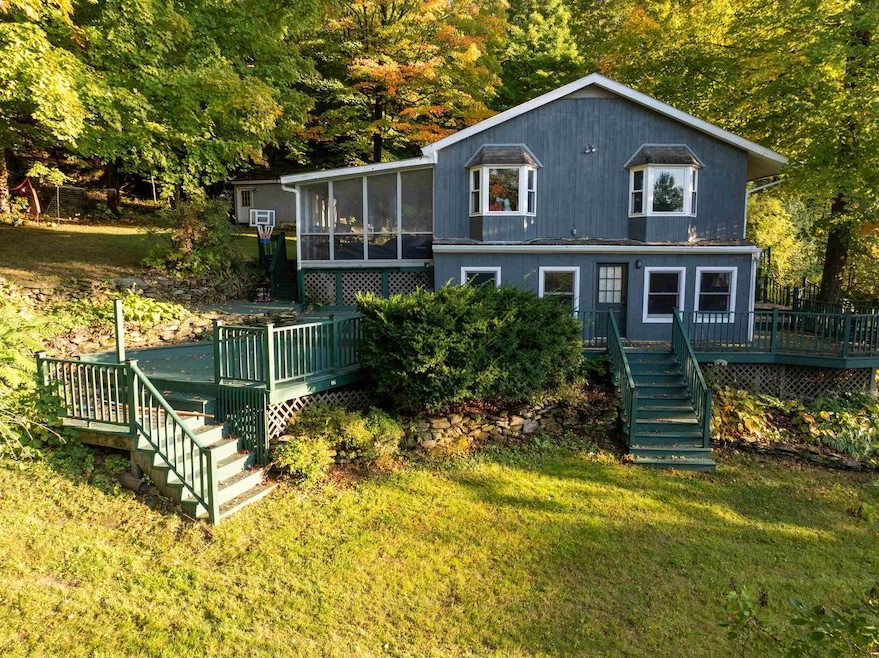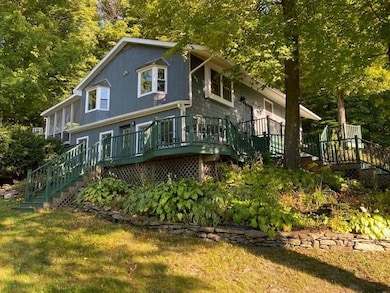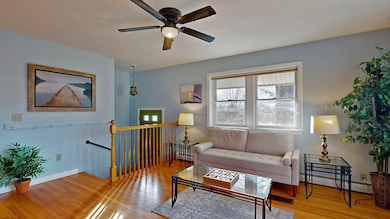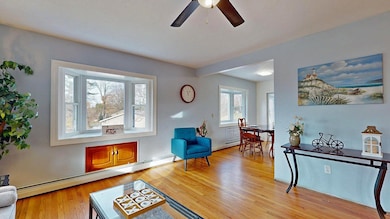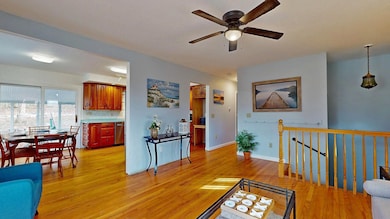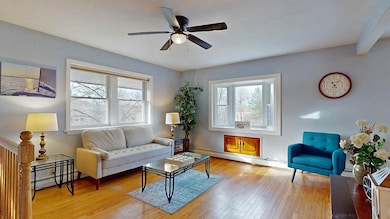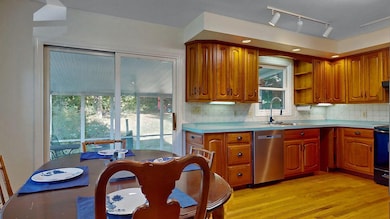85 Sand Rd Colchester, VT 05446
Estimated payment $2,746/month
Highlights
- Deck
- Secluded Lot
- Wood Flooring
- Colchester High School Rated 9+
- Wooded Lot
- Natural Light
About This Home
Welcome to 85 Sand Road, a delightful Colchester home just minutes from Lake Champlain and the beach. This 3-bedroom, 1.5-bath residence offers comfort and versatility with inviting spaces inside and out. Upstairs, you’ll find a spacious living room with hardwood flooring that adds warmth and character. You will love the two bay windows along with a generous eat-in kitchen that’s ideal for everyday living and entertaining. The kitchen has copious counter and cabinet space. An enclosed back porch extends the living area, creating a bright and relaxing spot to enjoy the seasons. The updated bathroom with tiled shower, double vanity, and decorative mural is amazing. The finished lower level provides even more room to spread out, featuring a cozy pellet stove, half bath, and laundry room. Step outside to the expansive multi-level deck, designed for gatherings, summer barbecues, or simply soaking in the peaceful setting. Large storage space in the lower level. Perfectly located close to Lake Champlain, Rosetti Natural Area, Thayer Beach, a drive-in movie theater, and grocery shopping. Easy drive to downtown Burlington. Showings start 9/27/25.
Home Details
Home Type
- Single Family
Est. Annual Taxes
- $4,428
Year Built
- Built in 1971
Lot Details
- 0.85 Acre Lot
- Secluded Lot
- Sloped Lot
- Wooded Lot
Parking
- Gravel Driveway
Home Design
- Concrete Foundation
- Block Foundation
- Wood Frame Construction
Interior Spaces
- Property has 2 Levels
- Natural Light
- Family Room
- Living Room
- Combination Kitchen and Dining Room
- Finished Basement
- Walk-Out Basement
Kitchen
- Range Hood
- Dishwasher
Flooring
- Wood
- Vinyl Plank
Bedrooms and Bathrooms
- 3 Bedrooms
Laundry
- Laundry Room
- Dryer
- Washer
Outdoor Features
- Deck
- Shed
Schools
- Union Memorial Primary Elementary School
- Colchester Middle School
- Colchester High School
Utilities
- Baseboard Heating
- Hot Water Heating System
- Septic Tank
- Cable TV Available
Map
Home Values in the Area
Average Home Value in this Area
Tax History
| Year | Tax Paid | Tax Assessment Tax Assessment Total Assessment is a certain percentage of the fair market value that is determined by local assessors to be the total taxable value of land and additions on the property. | Land | Improvement |
|---|---|---|---|---|
| 2024 | $6,019 | $0 | $0 | $0 |
| 2023 | $5,539 | $0 | $0 | $0 |
| 2022 | $5,310 | $0 | $0 | $0 |
| 2021 | $4,772 | $0 | $0 | $0 |
| 2020 | $4,707 | $0 | $0 | $0 |
| 2019 | $5,056 | $0 | $0 | $0 |
| 2018 | $4,937 | $0 | $0 | $0 |
| 2017 | $4,726 | $221,200 | $0 | $0 |
| 2016 | $4,325 | $221,200 | $0 | $0 |
Property History
| Date | Event | Price | List to Sale | Price per Sq Ft | Prior Sale |
|---|---|---|---|---|---|
| 10/29/2025 10/29/25 | Price Changed | $450,000 | -3.2% | $296 / Sq Ft | |
| 09/23/2025 09/23/25 | For Sale | $465,000 | +102.3% | $306 / Sq Ft | |
| 11/30/2015 11/30/15 | Sold | $229,900 | 0.0% | $219 / Sq Ft | View Prior Sale |
| 10/27/2015 10/27/15 | Pending | -- | -- | -- | |
| 10/07/2015 10/07/15 | For Sale | $229,900 | -- | $219 / Sq Ft |
Purchase History
| Date | Type | Sale Price | Title Company |
|---|---|---|---|
| Distress Sale | -- | -- | |
| Deed | $300,000 | -- | |
| Deed | $300,000 | -- | |
| Deed | $229,900 | -- | |
| Deed | $229,900 | -- |
Source: PrimeMLS
MLS Number: 5062572
APN: (048) 09-0340030000000
- 774 Sand Rd
- 174 Cobbleview Dr
- 2321 Main St
- 12 Woodridge
- 32 Walters Way
- 250 Colchester Rd
- 197 Middle Rd
- 571 Middle Rd
- 49 7th St
- 116 7th St
- 72 6th St
- 44 2nd St
- 4259 Roosevelt Hwy
- 100 Indian Cir Unit 3
- 214 Kylies Way
- 362 Hidden Oaks Dr
- 129 Justin Morgan Dr
- 19 Greenbrier Ln
- 88 Susie Wilson Rd
- 33 Naomi's Way Unit 303
- 107 Middle Rd
- 65 Forman Dr
- 424 Creek Farm Rd Unit 1BD Studio Unit 2
- 150 Colchester Rd
- 2198 Blakely Rd Unit 2
- 197 Pearl St
- 36 Catamount Ln
- 1099 Barnes Ave
- 375 Autumn Pond Way
- 62 Lincoln St
- 119 Main St Unit 4A
- 3 Kana Ln Unit 205
- 10 Lyon Ln
- 4 Church St Unit 1
- 4 Pearl St
- 11 Park St
- 35 Brickyard Rd Unit 33
- 60 Brickyard Rd
- 398 Weaver St Unit 2
- 305 Lime Kiln Rd
