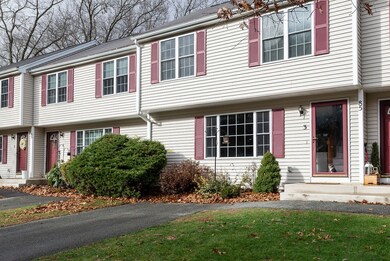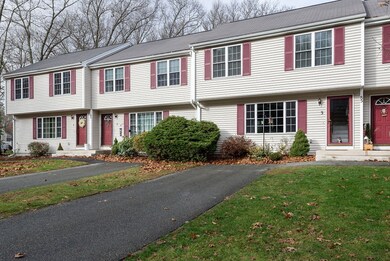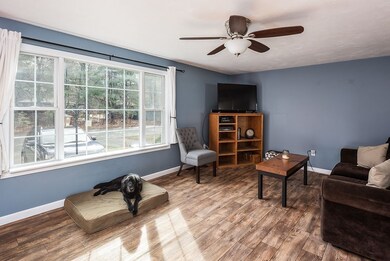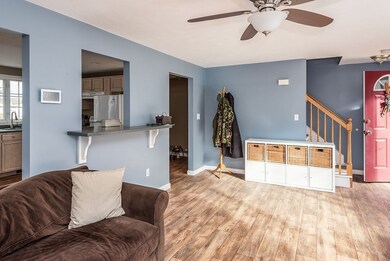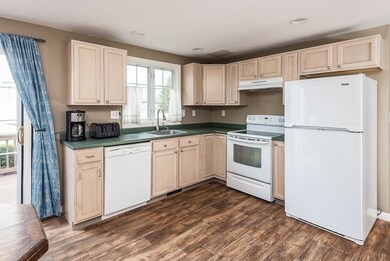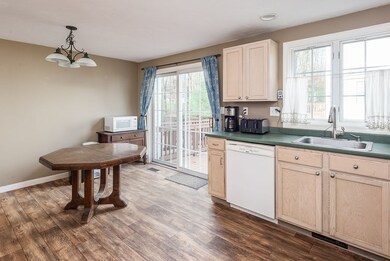
85 Steeple Chase Cir Unit 3 Attleboro, MA 02703
Highlights
- Forced Air Heating and Cooling System
- Vinyl Flooring
- 4-minute walk to Joseph and Margaret O’Donnell Nature Preserve
About This Home
As of January 2019Get ready to enjoy the ease and convenience of condo living. A delightful well maintained unit provides, convenience and flexibility. Nestled in an attractive and serene setting. This is the perfect place to call home. An open first floor with a bright, sunny eat in kitchen. Step outside through sliding doors onto the inviting and freshly painted deck. The living room and kitchen have a great open feel. Stunning new flooring enhances the connection to the rooms. On the second level a sizable master bedroom, with new flooring, 2 closets in the master, 2 additional bedrooms, or potential home office and full bath. A basement for added storage space, with outdoor access from the bulkhead. Less than 2 miles to the commuter rail, major highways just minutes away. A great location with many area amenities. So much to offer! You will not want to miss this opportunity! FHA Approved.
Townhouse Details
Home Type
- Townhome
Est. Annual Taxes
- $4,960
Year Built
- Built in 2001
HOA Fees
- $285 per month
Kitchen
- Range
- Dishwasher
Utilities
- Forced Air Heating and Cooling System
- Heating System Uses Gas
- Natural Gas Water Heater
Additional Features
- Vinyl Flooring
- Year Round Access
- Basement
Community Details
- Call for details about the types of pets allowed
Listing and Financial Details
- Assessor Parcel Number M:202 L:2ZH U:U3
Ownership History
Purchase Details
Home Financials for this Owner
Home Financials are based on the most recent Mortgage that was taken out on this home.Purchase Details
Home Financials for this Owner
Home Financials are based on the most recent Mortgage that was taken out on this home.Purchase Details
Purchase Details
Home Financials for this Owner
Home Financials are based on the most recent Mortgage that was taken out on this home.Purchase Details
Home Financials for this Owner
Home Financials are based on the most recent Mortgage that was taken out on this home.Similar Home in Attleboro, MA
Home Values in the Area
Average Home Value in this Area
Purchase History
| Date | Type | Sale Price | Title Company |
|---|---|---|---|
| Quit Claim Deed | -- | -- | |
| Deed | $157,000 | -- | |
| Foreclosure Deed | $191,250 | -- | |
| Deed | $235,900 | -- | |
| Deed | $210,000 | -- |
Mortgage History
| Date | Status | Loan Amount | Loan Type |
|---|---|---|---|
| Open | $235,000 | Stand Alone Refi Refinance Of Original Loan | |
| Closed | $235,274 | FHA | |
| Previous Owner | $233,923 | FHA | |
| Previous Owner | $154,156 | Purchase Money Mortgage | |
| Previous Owner | $174,100 | Purchase Money Mortgage | |
| Previous Owner | $50,000 | No Value Available | |
| Previous Owner | $168,000 | Purchase Money Mortgage |
Property History
| Date | Event | Price | Change | Sq Ft Price |
|---|---|---|---|---|
| 05/26/2023 05/26/23 | Rented | $2,600 | 0.0% | -- |
| 05/26/2023 05/26/23 | Under Contract | -- | -- | -- |
| 04/11/2023 04/11/23 | For Rent | $2,600 | +30.0% | -- |
| 09/01/2021 09/01/21 | Rented | -- | -- | -- |
| 08/25/2021 08/25/21 | Under Contract | -- | -- | -- |
| 08/24/2021 08/24/21 | For Rent | $2,000 | 0.0% | -- |
| 01/29/2019 01/29/19 | Sold | $242,000 | +1.3% | $187 / Sq Ft |
| 12/09/2018 12/09/18 | Pending | -- | -- | -- |
| 12/03/2018 12/03/18 | For Sale | $239,000 | -- | $184 / Sq Ft |
Tax History Compared to Growth
Tax History
| Year | Tax Paid | Tax Assessment Tax Assessment Total Assessment is a certain percentage of the fair market value that is determined by local assessors to be the total taxable value of land and additions on the property. | Land | Improvement |
|---|---|---|---|---|
| 2025 | $4,960 | $395,200 | $0 | $395,200 |
| 2024 | $4,057 | $318,700 | $0 | $318,700 |
| 2023 | $4,266 | $311,600 | $0 | $311,600 |
| 2022 | $3,938 | $272,500 | $0 | $272,500 |
| 2021 | $3,549 | $239,800 | $0 | $239,800 |
| 2020 | $3,461 | $237,700 | $0 | $237,700 |
| 2019 | $2,944 | $207,900 | $100 | $207,800 |
| 2018 | $2,602 | $175,600 | $100 | $175,500 |
| 2017 | $2,799 | $192,400 | $100 | $192,300 |
| 2016 | $2,636 | $177,900 | $100 | $177,800 |
| 2015 | $2,646 | $179,900 | $100 | $179,800 |
| 2014 | $2,701 | $181,900 | $100 | $181,800 |
Agents Affiliated with this Home
-
Asmaa Ibrahim
A
Seller's Agent in 2023
Asmaa Ibrahim
Reva Capital Realty
27 Total Sales
-

Seller's Agent in 2021
Deborah Long
Keller Williams Elite
(508) 695-2511
7 Total Sales
-
Thea O'Donnell
T
Seller's Agent in 2019
Thea O'Donnell
Jones Real Estate Group, LLC
(774) 340-7700
8 Total Sales
-
Pat Bodin

Buyer's Agent in 2019
Pat Bodin
RE/MAX
(617) 529-4345
70 Total Sales
Map
Source: MLS Property Information Network (MLS PIN)
MLS Number: 72429065
APN: ATTL-000202-000000-000002Z-H000003U
- 19 Cherry Tree Ln
- 120 Arnold St
- 114 Arnold St
- 564 Pike Ave
- 0 Orchard Ln Unit 73216095
- 40 George St
- 0 Park St
- 12 Sturdy St
- 10 Codding Rd
- 933 Pleasant St
- 581&603 Pleasant St
- 20 Williamsburg Ln
- 31 Horton St
- 2 James St
- 16 Horton St
- 94 Brownell St
- 198 Dexter St
- 11 Starkey Ave
- 104 Park St
- 141 Pleasant St Unit 2

