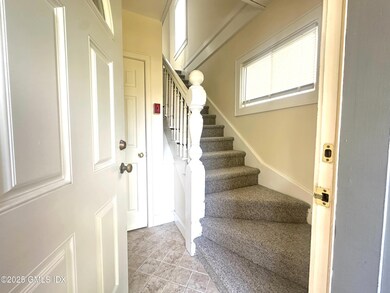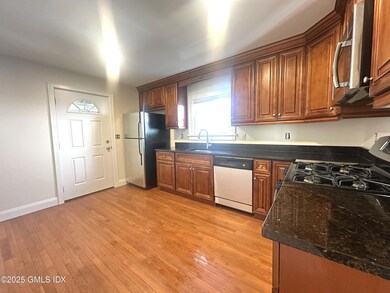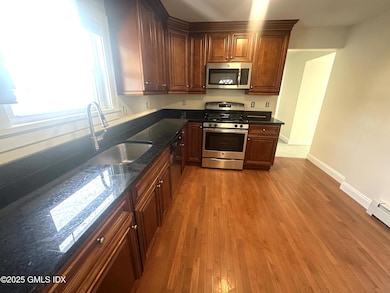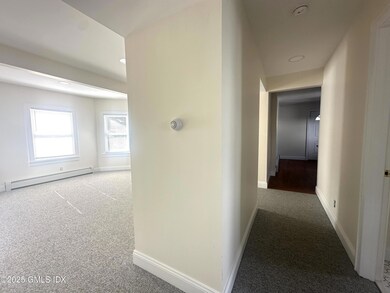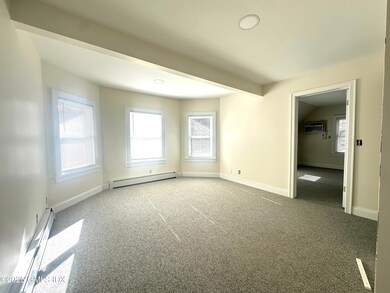85 Strickland Rd Unit 2 Cos Cob, CT 06807
Highlights
- Colonial Architecture
- Fireplace
- Cooling System Mounted In Outer Wall Opening
- Cos Cob School Rated A
- Eat-In Kitchen
- 4-minute walk to Cos Cob Park
About This Home
Renovated 2 Bedroom, + Office/Den, 2 Full Bath Duplex in a Prime Cos Cob Location. Updated apartment occupying the 2nd and 3rd floors of a classic home. A welcoming front porch sets the tone for this bright and spacious residence featuring a spacious eat-in kitchen with granite countertops, rich cherrywood cabinetry, stainless-steel high-efficiency appliances, In-unit washer and dryer, plus dishwasher. Sunny Living Room, Bedroom, + Office/Den all on 2nd Level. Third Level offers additional space for office or bdrm, laundry & full bath. Off-street parking and yard. Just a 2-minute distance to Cos Cob trains-an ideal commuter location & enjoy easy access to Cos Cob parks, restaurants, shops, Elementary School, Library & a short distance to Central Greenwich and Old Greenwich Beaches & Park
Property Details
Home Type
- Multi-Family
Year Renovated
- 2018
Lot Details
- Level Lot
Home Design
- Colonial Architecture
- Asphalt Roof
- Vinyl Siding
Interior Spaces
- Fireplace
- Eat-In Kitchen
- Washer and Dryer
- Unfinished Basement
Bedrooms and Bathrooms
- 2 Bedrooms
- 2 Full Bathrooms
Utilities
- Cooling System Mounted In Outer Wall Opening
- Heating System Uses Gas
- Heating System Uses Natural Gas
- Gas Available
- Gas Water Heater
Listing and Financial Details
- 12 Month Lease Term
- Long Term Lease
- Assessor Parcel Number 08-1850/S
Map
Property History
| Date | Event | Price | List to Sale | Price per Sq Ft |
|---|---|---|---|---|
| 10/31/2025 10/31/25 | For Rent | $4,000 | -- | -- |
Source: Greenwich Association of REALTORS®
MLS Number: 123930
- 7 River Rd Unit Boat Slip A-2
- 7 River Rd Unit Boat Slip D-14
- 4 Sound Shore Dr Unit 24
- 37 Miltiades Ave
- 3 Relay Ct
- 6 Gilliam Ln
- 7 Stanwich Rd
- 105 Woodside Dr
- 52 Carriglea Dr
- 24 Harold St Unit E
- 92 Orchard Dr
- 88 Valleywood Rd
- 3 Finney Knoll Ln
- 6 Dorchester Ln
- 67 Cos Cob Ave
- 4 Putnam Hill Unit 1D
- 4 Putnam Hill Unit 4
- 3 Putnam Hill Unit 2b
- 4 Putnam Hill Unit 1C
- 11 Field Rd
- 9 River Rd Unit 411
- 7 River Rd Unit 306
- 7 River Rd Unit 310
- 40 Strickland Rd
- 53 Indian Field Rd
- 100 E Putnam Ave Unit 210
- 100 E Putnam Ave Unit 305
- 100 E Putnam Ave Unit 206
- 100 E Putnam Ave Unit 211
- 100 E Putnam Ave Unit 304
- 1 Field Rd
- 19 Bayside Terrace
- 84 E Putnam Ave
- 100 E Putnam Ave
- 90 Riverside Ave Unit 5
- 11 Stanwich Rd
- 25 Buxton Ln
- 453 E Putnam Ave Unit 4H
- 519 E Putnam Ave
- 428 E Putnam Ave Unit 2


