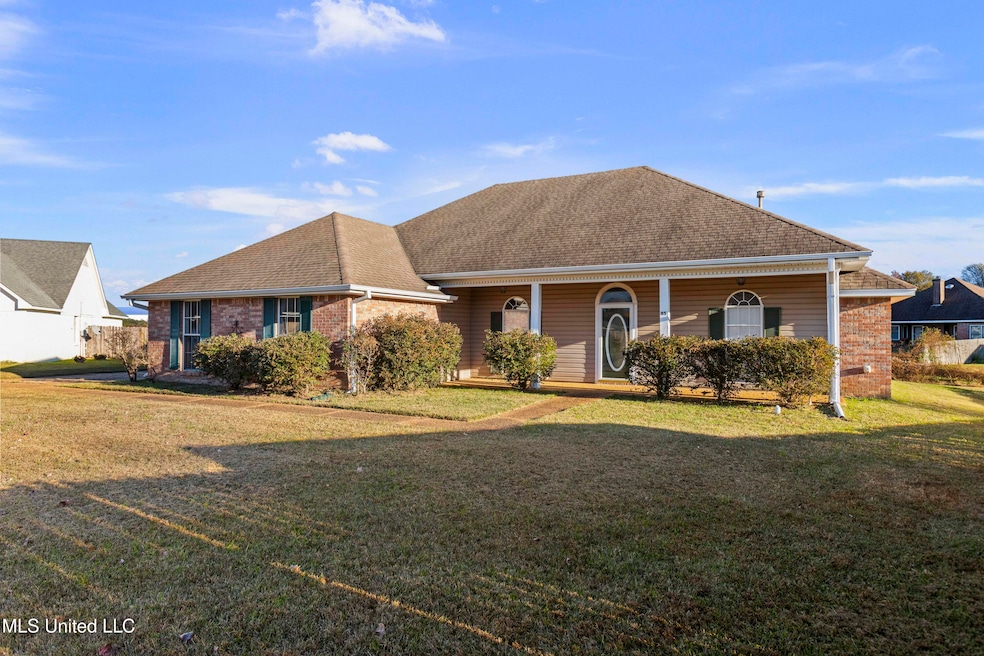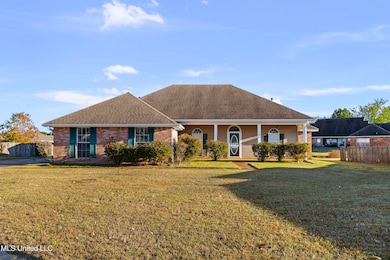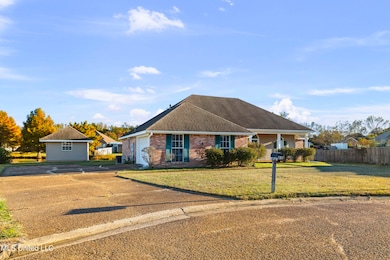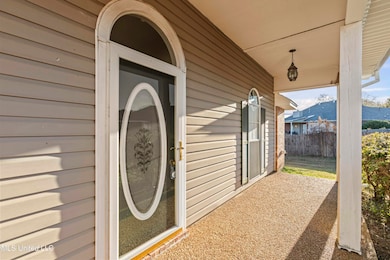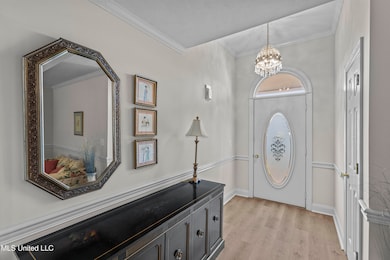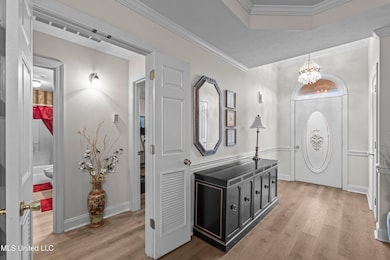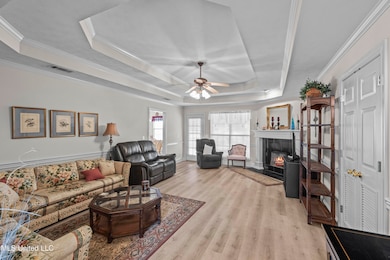Estimated payment $1,283/month
Highlights
- Very Popular Property
- Fishing
- Traditional Architecture
- Lake Front
- Community Lake
- Hydromassage or Jetted Bathtub
About This Home
ON THE LAKE! Walk into this one owner, well maintained home on the sought after Lake Christine. Enjoy your coffee on the covered back porch over looking the scenic lake. Feed the ducks a little bread if your heart so desires. ''Adopt the pace of nature: her secret is patience.'' -Ralph Waldo Emerson Boasts 3 bedrooms and 2 baths. Cul-de-sac offers peace and tranquility if you want to enjoy some front porch time. Home is situated within walking distance of Gary Road Elementary School. Conveniently located (less than 5 miles) to the epicenter that is Byram, Mississippi. Shopping and dining? You got it! Call your favorite agent today to view this well maintained and loved home.
Home Details
Home Type
- Single Family
Est. Annual Taxes
- $886
Year Built
- Built in 2001
Lot Details
- 0.32 Acre Lot
- Lake Front
- Cul-De-Sac
HOA Fees
- $2 Monthly HOA Fees
Parking
- 2 Car Attached Garage
Home Design
- Traditional Architecture
- Brick Exterior Construction
- Slab Foundation
- Architectural Shingle Roof
Interior Spaces
- 1,598 Sq Ft Home
- 1-Story Property
- Crown Molding
- Ceiling Fan
- Awning
- Blinds
- Aluminum Window Frames
- Double Door Entry
- Great Room with Fireplace
- Den with Fireplace
- Luxury Vinyl Tile Flooring
- Laundry Room
Kitchen
- Breakfast Bar
- Electric Range
- Dishwasher
- Disposal
Bedrooms and Bathrooms
- 3 Bedrooms
- Split Bedroom Floorplan
- Walk-In Closet
- 2 Full Bathrooms
- Hydromassage or Jetted Bathtub
- Separate Shower
Home Security
- Storm Doors
- Fire and Smoke Detector
Outdoor Features
- Access To Lake
- Patio
- Outbuilding
- Front Porch
Schools
- Gary Road Elementary School
- Gary Rd Intermed Middle School
- Terry High School
Utilities
- Central Heating and Cooling System
- Heating System Uses Natural Gas
- Underground Utilities
- Natural Gas Connected
- Gas Water Heater
- Cable TV Available
Listing and Financial Details
- Assessor Parcel Number 4855-0125-546
Community Details
Overview
- Association fees include management
- Lake Christine Subdivision
- The community has rules related to covenants, conditions, and restrictions
- Community Lake
Recreation
- Fishing
Map
Home Values in the Area
Average Home Value in this Area
Tax History
| Year | Tax Paid | Tax Assessment Tax Assessment Total Assessment is a certain percentage of the fair market value that is determined by local assessors to be the total taxable value of land and additions on the property. | Land | Improvement |
|---|---|---|---|---|
| 2025 | $886 | $13,164 | $3,000 | $10,164 |
| 2024 | $886 | $13,164 | $3,000 | $10,164 |
| 2023 | $886 | $13,164 | $3,000 | $10,164 |
| 2022 | $2,025 | $13,164 | $3,000 | $10,164 |
| 2021 | $860 | $13,164 | $3,000 | $10,164 |
| 2020 | $822 | $12,983 | $3,000 | $9,983 |
| 2019 | $818 | $12,983 | $3,000 | $9,983 |
| 2018 | $818 | $12,983 | $3,000 | $9,983 |
| 2017 | $802 | $12,983 | $3,000 | $9,983 |
| 2016 | $802 | $12,983 | $3,000 | $9,983 |
| 2015 | $780 | $12,827 | $3,000 | $9,827 |
| 2014 | $769 | $12,827 | $3,000 | $9,827 |
Property History
| Date | Event | Price | List to Sale | Price per Sq Ft |
|---|---|---|---|---|
| 11/18/2025 11/18/25 | For Sale | $229,000 | -- | $143 / Sq Ft |
Source: MLS United
MLS Number: 4131847
APN: 4855-0125-546
- 38 Stacy Cove
- 2120 Meagan Dr
- 880 Redwood Cove
- 4417 Blake Cir
- 909 Eagles Nest Dr
- 1213 Lake Shore Dr
- 2239 W Ridge Rd
- 5306 Gardens Way
- 2149 S Ridge Rd
- 2723 Davis Rd
- Cali Plan at Cedars of Byram Estates
- Aria Plan at Cedars of Byram Estates
- 00 Crossbridge Blvd
- 0 Crossbridge Blvd Unit 4097429
- 109 Lucas Ct
- 104 Lucas Ct
- 536 Fairway Ave
- 313 Brannan Ave
- 344 Brannan Ave
- 0 Hinds Pkwy Unit 4079577
- 2013 Magnolia Cove
- 100 Byram Dr
- 1000 Spring Lake Blvd
- 350 Byram Dr
- 5590 I-55
- 301 Elton Park Dr
- 3630 Rainey Rd
- 5026 Oak Creek Dr
- 3665 Sykes Park Dr
- 1090 Branch St
- 270 Wildwood Ct
- 515 Sykes Rd
- 3644 Meadow Ln
- 702 Cooper Rd
- 3115 Ridgeland Dr
- 3141 Oak Forest Dr
- 3018 Meadow Forest Dr
- 3251 Meadow Ln
- 106 E Woodcrest Dr
- 3112 Revere St
