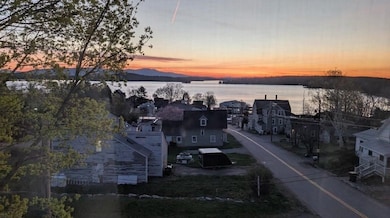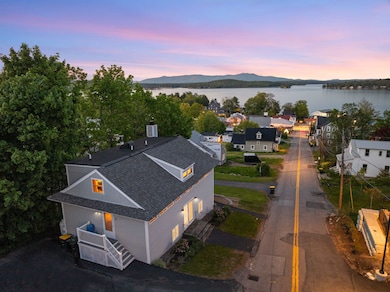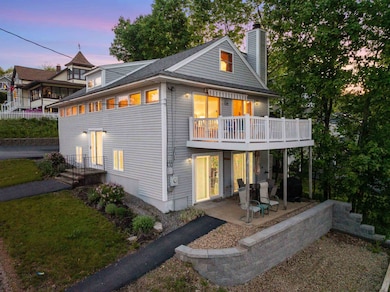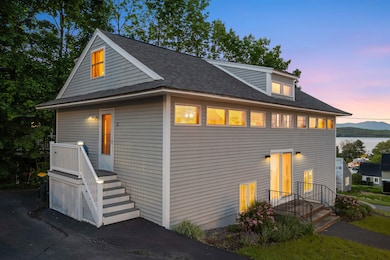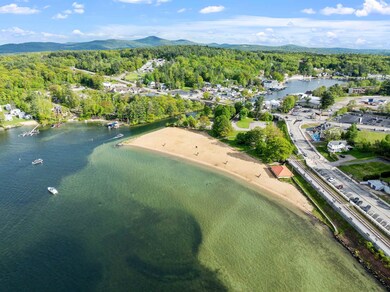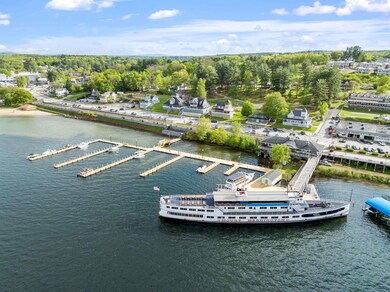85 Tower St Laconia, NH 03246
Estimated payment $4,634/month
Highlights
- Beach Access
- Deck
- Raised Ranch Architecture
- Lake View
- Lake, Pond or Stream
- Wood Flooring
About This Home
Welcome to "Post Card View," a truly rare and extraordinary opportunity in the heart of the Lakes Region! This meticulously cared for property, loved by the same owner for nearly 30 years, offers unparalleled, jaw-dropping views of Lake Winnipesaukee and the surrounding mountains—so breathtaking they look like the cover of a postcard. You will feel like you are floating above the clouds or the water itself. This versatile home offers two fully equipped units, giving you endless options: use it as one expansive 4-bedroom, 3-bath home, or rent one or both units for incredible income potential, the choice is yours! Every inch of the property has been thoughtfully updated, featuring gleaming hardwood floors throughout, stunning bathrooms, and a gorgeous kitchen with granite countertops. The lower level is perfect for guests or tenants, complete with its own kitchen, living and dining spaces, two bedrooms, and a full bath. Relax on your spacious deck under the awning while you watch the Mount Washington cruise by and soak in some of the most spectacular lake and mountain views New Hampshire has to offer. Plus, you can walk to the sugar sand shores of Weirs Beach to swim, sunbathe, and experience all the vibrant attractions the area has to offer. Expansive bedrooms, abundant closet space, and flawless care make this one-of-a-kind property an absolute must-see. Homes like this almost never come to market! Don't miss your chance to own a piece of paradise!
Listing Agent
KW Coastal and Lakes & Mountains Realty/Meredith License #069190 Listed on: 11/07/2025

Home Details
Home Type
- Single Family
Est. Annual Taxes
- $5,065
Year Built
- Built in 1987
Lot Details
- 5,227 Sq Ft Lot
- Property is zoned CR
Property Views
- Lake
- Mountain
Home Design
- Raised Ranch Architecture
- Concrete Foundation
- Wood Frame Construction
Interior Spaces
- Property has 1.75 Levels
- Natural Light
- Combination Kitchen and Dining Room
Kitchen
- Microwave
- Dishwasher
- Kitchen Island
Flooring
- Wood
- Carpet
- Tile
Bedrooms and Bathrooms
- 4 Bedrooms
Laundry
- Laundry on main level
- Dryer
- Washer
Finished Basement
- Heated Basement
- Walk-Out Basement
- Basement Fills Entire Space Under The House
Parking
- Driveway
- Paved Parking
Accessible Home Design
- Accessible Washer and Dryer
- Hard or Low Nap Flooring
Outdoor Features
- Beach Access
- Access To Lake
- Water Access Across The Street
- Lake, Pond or Stream
- Deck
Schools
- Elm Street Elementary School
- Laconia Middle School
- Laconia High School
Utilities
- Forced Air Heating and Cooling System
Listing and Financial Details
- Legal Lot and Block 51 / 217
- Assessor Parcel Number 145
Map
Home Values in the Area
Average Home Value in this Area
Tax History
| Year | Tax Paid | Tax Assessment Tax Assessment Total Assessment is a certain percentage of the fair market value that is determined by local assessors to be the total taxable value of land and additions on the property. | Land | Improvement |
|---|---|---|---|---|
| 2024 | $5,065 | $371,600 | $149,500 | $222,100 |
| 2023 | $4,135 | $297,300 | $85,500 | $211,800 |
| 2022 | $3,763 | $253,400 | $72,600 | $180,800 |
| 2021 | $3,847 | $204,000 | $47,300 | $156,700 |
| 2020 | $3,802 | $192,800 | $40,300 | $152,500 |
| 2019 | $3,898 | $189,300 | $36,800 | $152,500 |
| 2018 | $3,984 | $191,100 | $35,800 | $155,300 |
| 2017 | $3,705 | $176,200 | $35,100 | $141,100 |
| 2016 | $3,505 | $157,900 | $35,100 | $122,800 |
| 2015 | $3,869 | $174,300 | $36,900 | $137,400 |
| 2014 | $3,609 | $161,100 | $36,800 | $124,300 |
| 2013 | $3,515 | $159,200 | $34,900 | $124,300 |
Property History
| Date | Event | Price | List to Sale | Price per Sq Ft |
|---|---|---|---|---|
| 11/07/2025 11/07/25 | For Sale | $799,000 | -- | $314 / Sq Ft |
Purchase History
| Date | Type | Sale Price | Title Company |
|---|---|---|---|
| Quit Claim Deed | -- | -- | |
| Warranty Deed | $87,500 | -- |
Mortgage History
| Date | Status | Loan Amount | Loan Type |
|---|---|---|---|
| Previous Owner | $83,300 | No Value Available |
Source: PrimeMLS
MLS Number: 5068960
APN: LACO-000145-000217-000051
- 36 Vantage Point Dr Unit 4
- 36 Vantage Point Dr Unit 1
- 36 Vantage Point Dr Unit 3
- 28 Vantagepoint Dr Unit 1
- 9 Treetop Cir Unit 135
- 9 Treetop Cir Unit 15
- 75 Treetop Cir Unit 14
- 59 Treetop Cir Unit 435 (Chestnut Buildi
- 6 Morris Ave
- 130 Endicott St N Unit 104
- 130 Endicott St N Unit 211
- 76 Endicott St N
- 375 Endicott St N Unit 312
- 375 Endicott St N Unit 105/105A
- 375 Endicott St N Unit 103
- 19 Dillon Way Unit 4
- UNIT 52 Stonewall Corners Way Unit 52
- 0 Endicott St N Unit 4998140
- 0 Endicott St N Unit 4998136
- 0 Endicott St N Unit 3
- 107 Treetop Cir Unit 711
- 107 Treetop Cir Unit 725
- 29 Memory Ln
- 1 Simpson Ave
- 27 Centenary Ave Unit 2
- 266 Endicott St N Unit 23
- 375 Endicott St N Unit 104
- 375 Endicott St N Unit 305
- 8 Melissa Way
- 883 Weirs Blvd Unit 34
- 766 Weirs Blvd Unit 27
- 553 Weirs Blvd
- 17 Lido Ln Unit 17LL
- 3114 Parade Rd
- 20 Trails End Dr Unit 2
- 114 Brook Hill
- 98 Brook Hill
- 6 Neal Shore Rd
- 9 Westbury Rd
- 39 Robertson Dr

