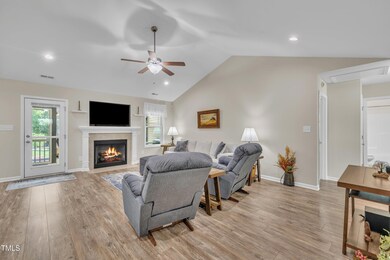
85 Willard Wood Run Benson, NC 27504
Pleasant Grove NeighborhoodEstimated payment $2,257/month
Highlights
- Greenhouse
- RV Access or Parking
- Vaulted Ceiling
- Above Ground Pool
- Open Floorplan
- Partially Wooded Lot
About This Home
This is the one you've been waiting for!
Beautifully maintained and thoughtfully updated ranch on a quiet cul-de-sac, nestled on a large half-acre lot. Enjoy easy living in an open floor plan 1 story home with vaulted ceilings and durable Laminate flooring. Spacious kitchen boasts granite counters & a huge pantry. The 3-car garage has 1 bay set-up as a workshop complete with AC. A screened porch, patio and fenced, landscaped backyard offer ideal comfort and privacy with additional unfenced area on the back of the lot to explore nature in the woods. Bonus features include RV parking with 40' of additional driveway & electrical hookup, connections for generator, an above-ground pool and a greenhouse. A true gardener's paradise with grapes, blackberries, raspberries, blueberries, and a variety of veggies already planted! Prime location with quick access to I-40 and easy drives to Raleigh, Clayton, and I-95. Don't wait—this gem won't last! OFFER DEADLINE Monday, June 23rd 5pm.
Home Details
Home Type
- Single Family
Est. Annual Taxes
- $1,906
Year Built
- Built in 2017
Lot Details
- 0.56 Acre Lot
- Wood Fence
- Back Yard Fenced
- Chain Link Fence
- Partially Wooded Lot
Parking
- 3 Car Attached Garage
- 6 Open Parking Spaces
- RV Access or Parking
Home Design
- Pillar, Post or Pier Foundation
- Shingle Roof
- Vinyl Siding
Interior Spaces
- 1,610 Sq Ft Home
- 1-Story Property
- Open Floorplan
- Tray Ceiling
- Vaulted Ceiling
- Ceiling Fan
- Entrance Foyer
- Family Room
- Combination Kitchen and Dining Room
- Screened Porch
Kitchen
- Free-Standing Electric Range
- <<microwave>>
- Dishwasher
- Granite Countertops
Flooring
- Carpet
- Luxury Vinyl Tile
Bedrooms and Bathrooms
- 3 Bedrooms
- Walk-In Closet
- 2 Full Bathrooms
- Primary bathroom on main floor
- Double Vanity
Laundry
- Laundry Room
- Laundry on main level
Attic
- Scuttle Attic Hole
- Pull Down Stairs to Attic
Outdoor Features
- Above Ground Pool
- Greenhouse
- Rain Gutters
Schools
- Mcgees Crossroads Elementary And Middle School
- W Johnston High School
Utilities
- Cooling Available
- Heat Pump System
- Water Heater
- Septic Tank
Community Details
- No Home Owners Association
- Gordon Farm Subdivision
Listing and Financial Details
- Assessor Parcel Number 163400-38-6490
Map
Home Values in the Area
Average Home Value in this Area
Tax History
| Year | Tax Paid | Tax Assessment Tax Assessment Total Assessment is a certain percentage of the fair market value that is determined by local assessors to be the total taxable value of land and additions on the property. | Land | Improvement |
|---|---|---|---|---|
| 2024 | $1,706 | $210,590 | $40,000 | $170,590 |
| 2023 | $1,653 | $210,590 | $40,000 | $170,590 |
| 2022 | $1,706 | $210,590 | $40,000 | $170,590 |
| 2021 | $1,706 | $210,590 | $40,000 | $170,590 |
| 2020 | $1,769 | $210,590 | $40,000 | $170,590 |
| 2019 | $1,727 | $210,590 | $40,000 | $170,590 |
| 2018 | $0 | $96,140 | $26,610 | $69,530 |
| 2017 | $224 | $26,610 | $26,610 | $0 |
Property History
| Date | Event | Price | Change | Sq Ft Price |
|---|---|---|---|---|
| 06/23/2025 06/23/25 | Pending | -- | -- | -- |
| 06/20/2025 06/20/25 | For Sale | $379,800 | -- | $236 / Sq Ft |
Purchase History
| Date | Type | Sale Price | Title Company |
|---|---|---|---|
| Warranty Deed | $210,500 | None Available | |
| Warranty Deed | $120,000 | None Available |
Mortgage History
| Date | Status | Loan Amount | Loan Type |
|---|---|---|---|
| Open | $80,000 | New Conventional | |
| Previous Owner | $149,250 | Credit Line Revolving | |
| Previous Owner | $90,000 | Future Advance Clause Open End Mortgage |
Similar Homes in Benson, NC
Source: Doorify MLS
MLS Number: 10103927
APN: 13E04045O
- 296 Gordon Farm Dr
- 381 Gray Ghost St
- 687 W Watson Rd
- 216 Parrish Farm Ln
- 133 Creekstone Dr
- 104 Eddy Ct
- 20 Sanders Rd
- 358 Coats Ridge Dr
- 82 Mamie Rd
- 57 Pompano Ln
- 234 Crystal Springs Way
- 14 Cricket Hill
- 217 Busterfield Ct
- 129 Stallion Way
- 137 Stallion Way
- 242 Busterfield Ct
- 93 Hot Springs Way
- 180 Hot Springs Way
- 268 Busterfield Ct
- 111 Hot Springs Way






