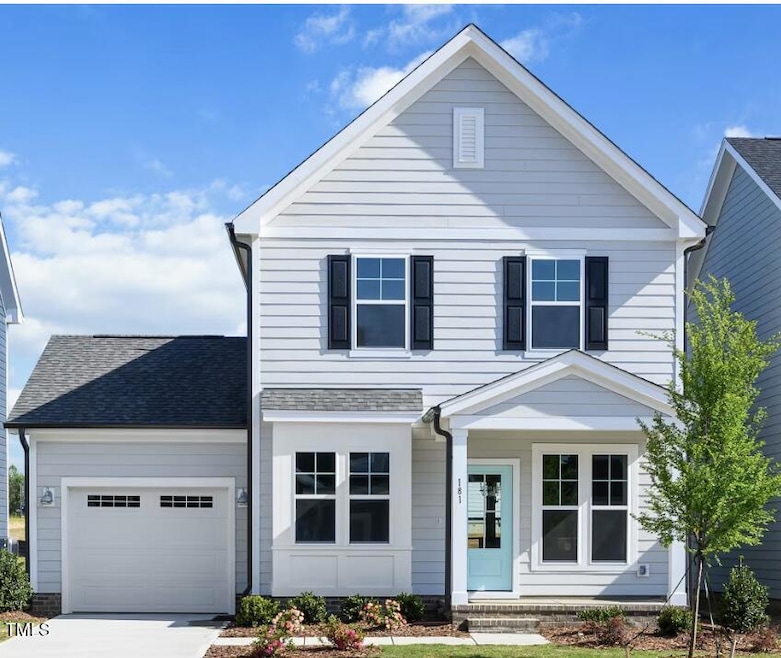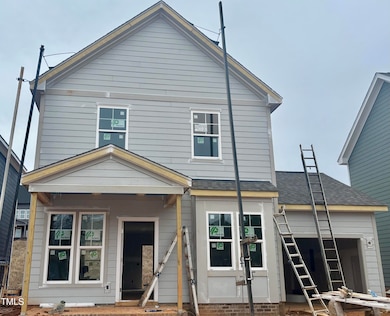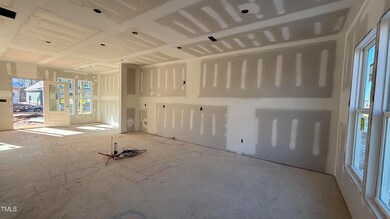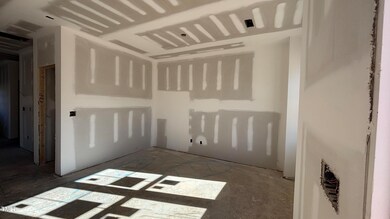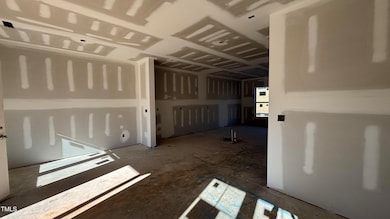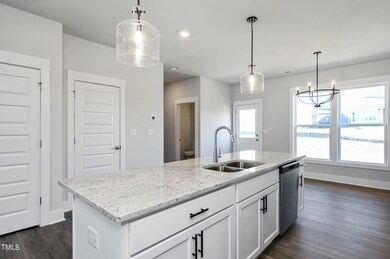
85 Windchime Ct Fuquay-Varina, NC 27526
Highlights
- Fitness Center
- Open Floorplan
- Craftsman Architecture
- New Construction
- Eco Select Program
- Home Energy Rating Service (HERS) Rated Property
About This Home
As of June 2025New Construction Home Available with a May 2025 closing near the end of a private cul-de-sac. This spectacular home embodies its name, ''The Buttercup'' in that it is positively charming! From the thoughtful layout, radiance from the natural sunlight, and the finishes that convey your own unique personality, this home will capture your heart. Come take a tour and fall in love with all it has to offer in this incredible amenity rich community.Whether it's the Jr. olympic pool that catches your eye, the one of a kind Barn Style clubhouse, or the dog park for your four legged family member, moving to Serenity is the talk of the town.
Last Agent to Sell the Property
Garman Homes LLC License #244923 Listed on: 12/21/2024
Last Buyer's Agent
Adair Preston
M/I Homes of Raleigh LLC License #244923
Home Details
Home Type
- Single Family
Year Built
- Built in 2025 | New Construction
Lot Details
- 6,098 Sq Ft Lot
- Lot Dimensions are 43'x140'
- Cul-De-Sac
- Landscaped
- Back and Front Yard
HOA Fees
- $90 Monthly HOA Fees
Parking
- 1 Car Attached Garage
- Front Facing Garage
- Garage Door Opener
- 1 Open Parking Space
Home Design
- Home is estimated to be completed on 5/13/25
- Craftsman Architecture
- Slab Foundation
- Frame Construction
- Architectural Shingle Roof
- Low Volatile Organic Compounds (VOC) Products or Finishes
- Radiant Barrier
Interior Spaces
- 1,456 Sq Ft Home
- 2-Story Property
- Open Floorplan
- Smooth Ceilings
- High Ceiling
- Chandelier
- Living Room
- Dining Room
Kitchen
- Gas Range
- Free-Standing Range
- Microwave
- Plumbed For Ice Maker
- Dishwasher
- Kitchen Island
- Granite Countertops
- Quartz Countertops
Flooring
- Carpet
- Tile
- Luxury Vinyl Tile
Bedrooms and Bathrooms
- 3 Bedrooms
- Walk-In Closet
- Double Vanity
- Low Flow Plumbing Fixtures
Laundry
- Laundry Room
- Washer and Electric Dryer Hookup
Eco-Friendly Details
- Eco Select Program
- Home Energy Rating Service (HERS) Rated Property
- Energy-Efficient Thermostat
- No or Low VOC Paint or Finish
- Ventilation
Outdoor Features
- Patio
Schools
- Northwest Harnett Elementary School
- Harnett Central Middle School
- Harnett County School District High School
Utilities
- Central Air
- Heating System Uses Natural Gas
- Electric Water Heater
Listing and Financial Details
- Home warranty included in the sale of the property
- Assessor Parcel Number 0645-93-7556.000
Community Details
Overview
- Ppm Association, Phone Number (855) 373-5722
- Built by Garman Homes
- Serenity Subdivision
Amenities
- Picnic Area
- Clubhouse
Recreation
- Community Playground
- Fitness Center
- Community Pool
- Dog Park
- Trails
Similar Homes in the area
Home Values in the Area
Average Home Value in this Area
Property History
| Date | Event | Price | Change | Sq Ft Price |
|---|---|---|---|---|
| 06/12/2025 06/12/25 | Sold | $368,540 | 0.0% | $253 / Sq Ft |
| 02/23/2025 02/23/25 | Pending | -- | -- | -- |
| 12/21/2024 12/21/24 | For Sale | $368,540 | -- | $253 / Sq Ft |
Tax History Compared to Growth
Agents Affiliated with this Home
-
Adair Preston
A
Seller's Agent in 2025
Adair Preston
Garman Homes LLC
(919) 656-1609
6 in this area
101 Total Sales
Map
Source: Doorify MLS
MLS Number: 10068074
- 332 Inspiration Way
- 348 Inspiration Way
- 314 Inspiration Way
- 48 Firefly Ln
- 36 Firefly Ln
- 64 Firefly Ln
- 270 Inspiration Way
- 63 Daybreak Way
- 313 Inspiration Way
- 253 Inspiration Way
- 45 Shady Creek Way
- 0 Sneed Ln
- 152 Serene Crossing
- 160 Serene Crossing
- 217 Inspiration Way
- 13 Cozy Haven
- 49 Cozy Haven
- 62 Restful Point
- 78 Restful Point
- 33 Cozy Haven
