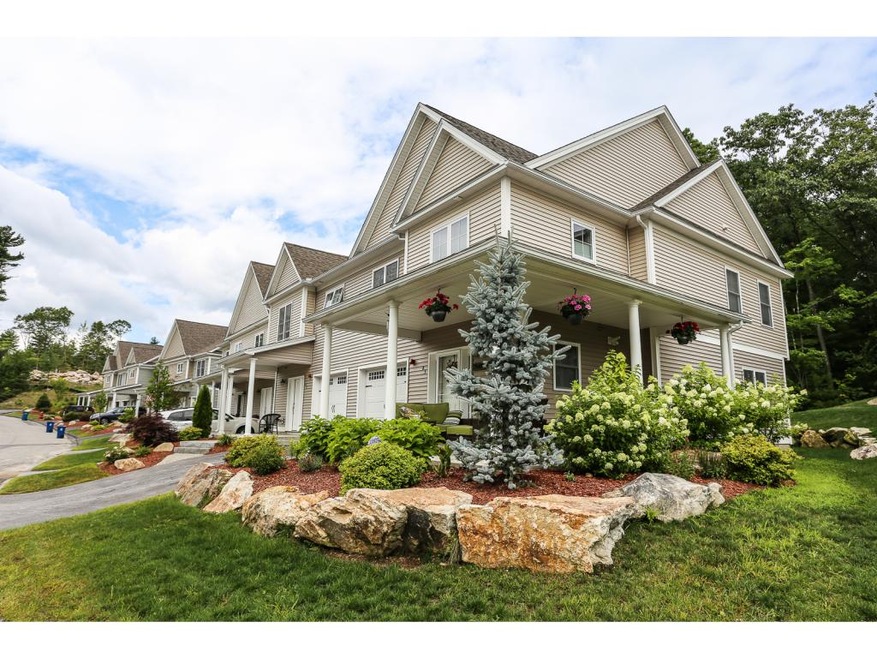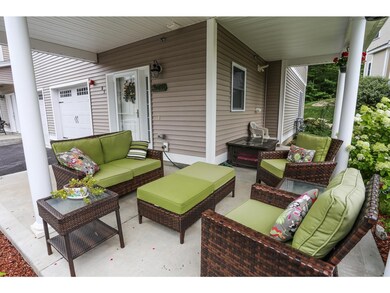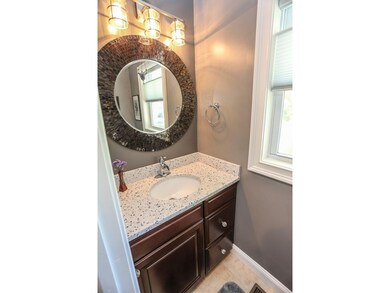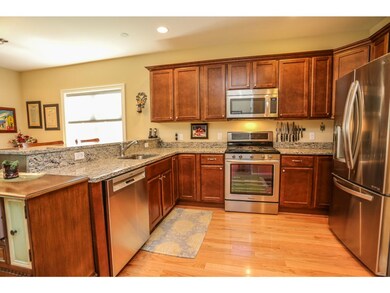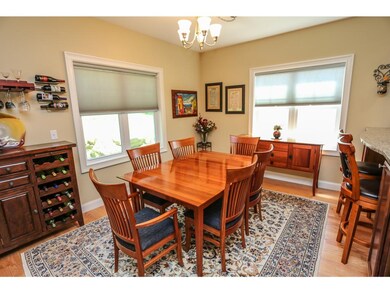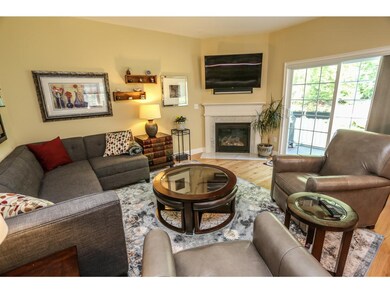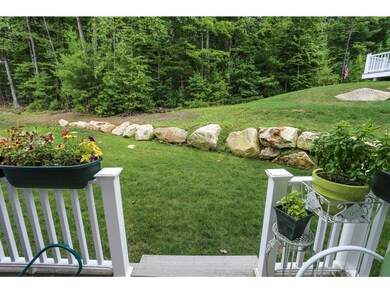
85 Woodview Way Manchester, NH 03102
Northwest Manchester NeighborhoodEstimated Value: $468,298 - $514,000
Highlights
- In Ground Pool
- Deck
- Attic
- 32.71 Acre Lot
- Wood Flooring
- Porch
About This Home
As of November 2016Former model, end unit, boasts beautiful upgrades throughout. First floor features hardwood, and custom powder room. The kitchen has upgraded appliances, granite and custom 36 cabinets. The dining area looks into the living room that features a natural gas fireplace and door that leads out to beautifully landscaped and wooded area. Upstairs, the master suite w/ spacious bath has double sinks set in granite counters, with walk in tile shower. The closet is outfitted with custom shelving and hanging systems. The master bedroom is large and has custom French doors leading to a small office or retreat. The second bedroom has a large closet and plenty of space for family or guests. A second full bath incorporates a laundry .A one car garage, walk up basement, and natural gas heat, central air make this an exceptional home. The community includes a clubhouse, library, kitchen, exercise facility, lockers, pool, Jacuzzi, tennis courts and theatre room
Last Listed By
Tom Nardozzi
Keller Williams Realty-Metropolitan License #069015 Listed on: 08/09/2016

Property Details
Home Type
- Condominium
Est. Annual Taxes
- $6,384
Year Built
- 2014
Lot Details
- Lot Sloped Up
- Sprinkler System
HOA Fees
- $325 Monthly HOA Fees
Parking
- 1 Car Attached Garage
Home Design
- Concrete Foundation
- Architectural Shingle Roof
- Vinyl Siding
Interior Spaces
- 2-Story Property
- Ceiling Fan
- Gas Fireplace
- Blinds
- Window Screens
- Open Floorplan
- Dining Area
- Unfinished Basement
- Walk-Up Access
- Attic
Kitchen
- Stove
- Gas Range
- Range Hood
- Microwave
- Dishwasher
- Disposal
Flooring
- Wood
- Carpet
- Tile
Bedrooms and Bathrooms
- 2 Bedrooms
- Walk-In Closet
Laundry
- Laundry on upper level
- Dryer
- Washer
Home Security
Pool
- In Ground Pool
- Spa
Outdoor Features
- Deck
- Porch
Utilities
- Heating System Uses Natural Gas
- 100 Amp Service
- Natural Gas Water Heater
Listing and Financial Details
- Exclusions: Shelving in basementWorkshop benches, pegboards and tools in basement
Community Details
Overview
- Woodview Townhomes Condos
Recreation
- Tennis Courts
Security
- Fire and Smoke Detector
Ownership History
Purchase Details
Home Financials for this Owner
Home Financials are based on the most recent Mortgage that was taken out on this home.Purchase Details
Home Financials for this Owner
Home Financials are based on the most recent Mortgage that was taken out on this home.Similar Homes in the area
Home Values in the Area
Average Home Value in this Area
Purchase History
| Date | Buyer | Sale Price | Title Company |
|---|---|---|---|
| Westrick Richard | -- | -- | |
| Nardozzi Thomas J | $269,800 | -- |
Mortgage History
| Date | Status | Borrower | Loan Amount |
|---|---|---|---|
| Open | Westrick Richard J | $215,000 | |
| Closed | Westrick Richard | $225,400 | |
| Closed | Westrick Richard | -- | |
| Previous Owner | Pfeifer Julie A | $144,000 | |
| Previous Owner | Nardozzi Thomas J | $67,800 |
Property History
| Date | Event | Price | Change | Sq Ft Price |
|---|---|---|---|---|
| 11/15/2016 11/15/16 | Sold | $288,000 | -4.0% | $186 / Sq Ft |
| 09/17/2016 09/17/16 | Pending | -- | -- | -- |
| 08/09/2016 08/09/16 | For Sale | $300,000 | -- | $194 / Sq Ft |
Tax History Compared to Growth
Tax History
| Year | Tax Paid | Tax Assessment Tax Assessment Total Assessment is a certain percentage of the fair market value that is determined by local assessors to be the total taxable value of land and additions on the property. | Land | Improvement |
|---|---|---|---|---|
| 2023 | $6,384 | $338,500 | $0 | $338,500 |
| 2022 | $6,174 | $338,500 | $0 | $338,500 |
| 2021 | $5,985 | $338,500 | $0 | $338,500 |
| 2020 | $6,631 | $268,900 | $0 | $268,900 |
| 2019 | $6,540 | $268,900 | $0 | $268,900 |
| 2018 | $6,368 | $268,900 | $0 | $268,900 |
| 2017 | $6,080 | $260,700 | $0 | $260,700 |
| 2016 | $6,033 | $260,700 | $0 | $260,700 |
| 2015 | $5,602 | $239,000 | $0 | $239,000 |
| 2014 | $5,617 | $239,000 | $0 | $239,000 |
| 2013 | $453 | $20,000 | $0 | $20,000 |
Agents Affiliated with this Home
-
T
Seller's Agent in 2016
Tom Nardozzi
Keller Williams Realty-Metropolitan
(603) 836-2700
-
Kristine Lamphere

Buyer's Agent in 2016
Kristine Lamphere
Keller Williams Realty-Metropolitan
(603) 235-9076
2 in this area
84 Total Sales
Map
Source: PrimeMLS
MLS Number: 4509119
APN: MNCH-000766-000000-000177T
- 238 Woodview Way
- 21 Redwood Way
- 11 Carriage Way Unit 4
- 24 Centerwood Way
- 22 Centerwood Way
- 67 Centerwood Way
- 65 Centerwood Way
- 69 Centerwood Way
- 61 Centerwood Way
- 210 Knollwood Way
- 239 Knollwood Way
- 28 Blueberry Dr
- 38 Pollard Rd
- 382 E Dunbarton Rd
- 205 Black Brook Rd
- 81 Hackett Hill Rd Unit 12
- 51 Hackett Hill Rd Unit 27
- 1642 Front St
- Map 16 Lot 81 Morningside Dr
- 45 Rachael Cir
- 85 Woodview Way
- 85 Woodview Way Unit 1
- 85 Woodview Way Unit 85
- 87 Woodview Way
- 89 Woodview Way
- 67 Woodview Way
- 67 Woodview Way Unit 4
- 91 Woodview Way
- 91 Woodview Way Unit 91
- 65 Woodview Way
- 63 Woodview Way
- 105 Woodview Way Unit 1
- 105 Woodview Way
- 61 Woodview Way
- 107 Woodview Way
- 107 Woodview Way Unit 2
- 80 Woodview Way
- 82 Woodview Way
- 78 Woodview Way
- 84 Woodview Way
