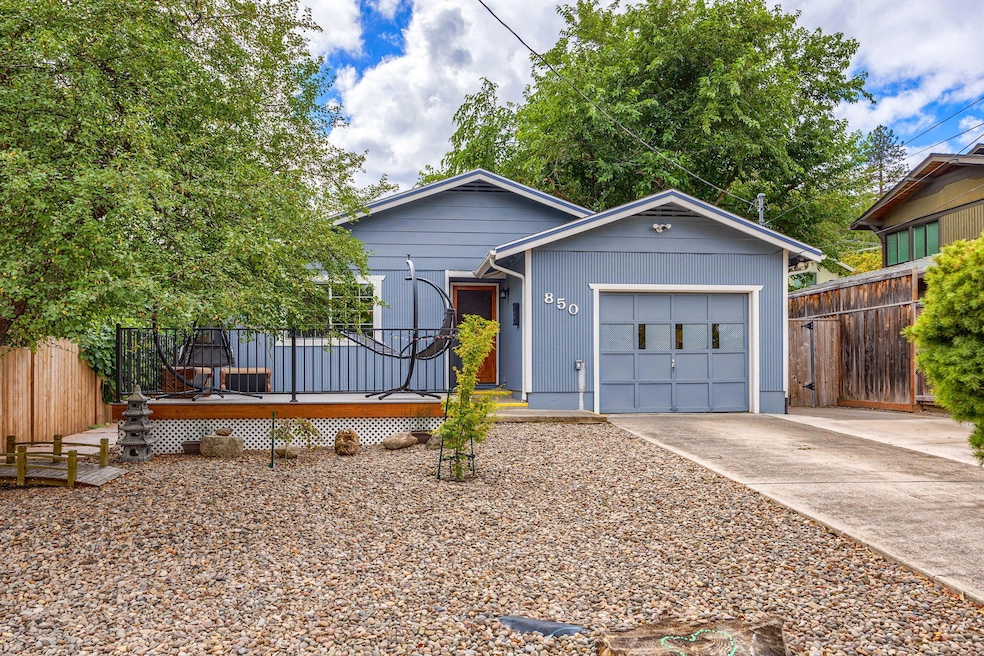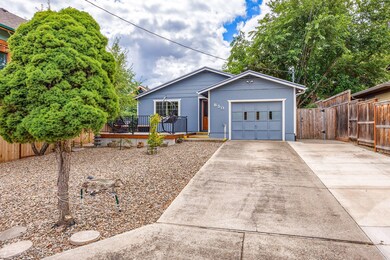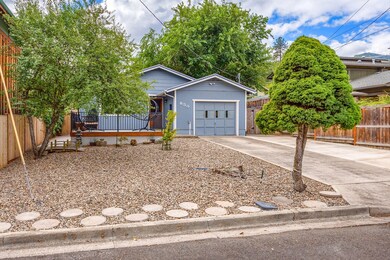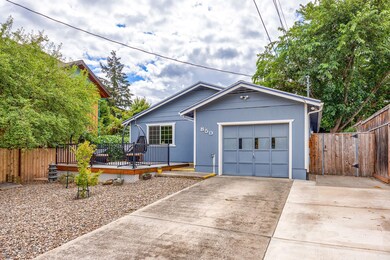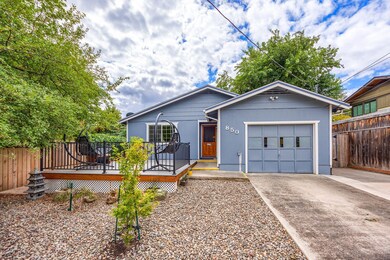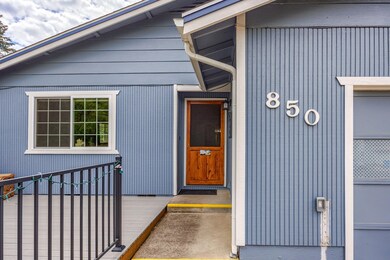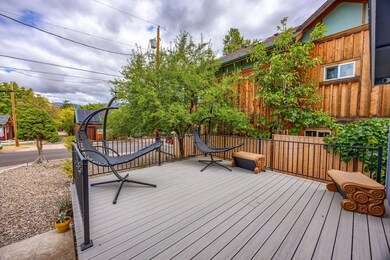
Highlights
- Open Floorplan
- Mountain View
- Engineered Wood Flooring
- Ashland Middle School Rated A-
- Deck
- 4-minute walk to Railroad Park
About This Home
As of October 2024Charming one-story home in Ashland's Historic Railroad district, ideally situated a few blocks from downtown. Spacious open concept kitchen, dining and living area. The property has undergone numerous updates in the past two years, including a beautifully renovated tiled bathroom with a Bluetooth fan/speaker/light, new ceilings throughout, and a modern thermostat. Outdoors, you'll find a newly installed sprinkler system with fresh grass in the backyard, a simple rock garden with deck at the front, and new fences and gate. Additional features include a new walkway in the side yard, and expanded driveway. Backyard shed and a bonus room with extra storage space behind the garage door provide ample space for your hobbies and activities.
Last Agent to Sell the Property
Windermere Van Vleet & Associates License #201207936 Listed on: 09/13/2024

Home Details
Home Type
- Single Family
Est. Annual Taxes
- $2,886
Year Built
- Built in 1978
Lot Details
- 4,356 Sq Ft Lot
- Fenced
- Landscaped
- Level Lot
- Backyard Sprinklers
- Garden
- Property is zoned R-2, R-2
Property Views
- Mountain
- Territorial
- Neighborhood
Home Design
- Cottage
- Stem Wall Foundation
- Frame Construction
- Composition Roof
Interior Spaces
- 1,006 Sq Ft Home
- 1-Story Property
- Open Floorplan
- Double Pane Windows
- Vinyl Clad Windows
- Living Room
- Bonus Room
Kitchen
- Eat-In Kitchen
- Oven
- Cooktop
Flooring
- Engineered Wood
- Laminate
- Concrete
- Tile
Bedrooms and Bathrooms
- 2 Bedrooms
- 1 Full Bathroom
- Bathtub Includes Tile Surround
- Solar Tube
Laundry
- Laundry Room
- Dryer
- Washer
Home Security
- Surveillance System
- Smart Thermostat
- Carbon Monoxide Detectors
- Fire and Smoke Detector
Parking
- No Garage
- Driveway
- On-Street Parking
Outdoor Features
- Deck
- Patio
- Separate Outdoor Workshop
- Shed
- Storage Shed
Schools
- Walker Elementary School
- Ashland Middle School
- Ashland High School
Utilities
- Central Air
- Heat Pump System
- Water Heater
Community Details
- No Home Owners Association
Listing and Financial Details
- Assessor Parcel Number 10062967
Ownership History
Purchase Details
Home Financials for this Owner
Home Financials are based on the most recent Mortgage that was taken out on this home.Purchase Details
Home Financials for this Owner
Home Financials are based on the most recent Mortgage that was taken out on this home.Purchase Details
Home Financials for this Owner
Home Financials are based on the most recent Mortgage that was taken out on this home.Purchase Details
Purchase Details
Home Financials for this Owner
Home Financials are based on the most recent Mortgage that was taken out on this home.Purchase Details
Home Financials for this Owner
Home Financials are based on the most recent Mortgage that was taken out on this home.Purchase Details
Home Financials for this Owner
Home Financials are based on the most recent Mortgage that was taken out on this home.Purchase Details
Purchase Details
Purchase Details
Purchase Details
Home Financials for this Owner
Home Financials are based on the most recent Mortgage that was taken out on this home.Purchase Details
Home Financials for this Owner
Home Financials are based on the most recent Mortgage that was taken out on this home.Similar Homes in Ashland, OR
Home Values in the Area
Average Home Value in this Area
Purchase History
| Date | Type | Sale Price | Title Company |
|---|---|---|---|
| Warranty Deed | $475,000 | First American Title | |
| Warranty Deed | $433,500 | First American Title | |
| Warranty Deed | $359,780 | First American Title | |
| Interfamily Deed Transfer | -- | None Available | |
| Interfamily Deed Transfer | -- | First American Title Ofs | |
| Bargain Sale Deed | -- | Amerititle | |
| Bargain Sale Deed | -- | -- | |
| Bargain Sale Deed | -- | First American Title Ins Co | |
| Bargain Sale Deed | -- | First American Title Ins Co | |
| Bargain Sale Deed | -- | Amerititle | |
| Warranty Deed | $138,500 | Amerititle | |
| Interfamily Deed Transfer | -- | Jackson County Title |
Mortgage History
| Date | Status | Loan Amount | Loan Type |
|---|---|---|---|
| Open | $310,000 | New Conventional | |
| Previous Owner | $446,106 | New Conventional | |
| Previous Owner | $152,000 | New Conventional | |
| Previous Owner | $168,500 | Fannie Mae Freddie Mac | |
| Previous Owner | $110,800 | No Value Available | |
| Previous Owner | $112,000 | No Value Available | |
| Closed | $13,800 | No Value Available |
Property History
| Date | Event | Price | Change | Sq Ft Price |
|---|---|---|---|---|
| 10/11/2024 10/11/24 | Sold | $475,000 | 0.0% | $472 / Sq Ft |
| 09/18/2024 09/18/24 | Pending | -- | -- | -- |
| 09/13/2024 09/13/24 | For Sale | $475,000 | +9.6% | $472 / Sq Ft |
| 10/07/2022 10/07/22 | Sold | $433,500 | -0.3% | $431 / Sq Ft |
| 09/03/2022 09/03/22 | Pending | -- | -- | -- |
| 08/30/2022 08/30/22 | For Sale | $435,000 | +20.9% | $432 / Sq Ft |
| 02/14/2020 02/14/20 | Sold | $359,780 | -10.1% | $358 / Sq Ft |
| 01/21/2020 01/21/20 | Pending | -- | -- | -- |
| 09/06/2019 09/06/19 | For Sale | $400,000 | -- | $398 / Sq Ft |
Tax History Compared to Growth
Tax History
| Year | Tax Paid | Tax Assessment Tax Assessment Total Assessment is a certain percentage of the fair market value that is determined by local assessors to be the total taxable value of land and additions on the property. | Land | Improvement |
|---|---|---|---|---|
| 2025 | $3,231 | $208,390 | $106,320 | $102,070 |
| 2024 | $3,231 | $186,820 | $102,070 | $84,750 |
| 2023 | $2,886 | $181,380 | $99,100 | $82,280 |
| 2022 | $2,794 | $181,380 | $99,100 | $82,280 |
| 2021 | $2,699 | $176,100 | $96,220 | $79,880 |
| 2020 | $2,623 | $170,980 | $93,430 | $77,550 |
| 2019 | $2,581 | $161,170 | $88,070 | $73,100 |
| 2018 | $2,439 | $156,480 | $85,510 | $70,970 |
| 2017 | $2,421 | $156,480 | $85,510 | $70,970 |
| 2016 | $2,358 | $147,510 | $80,620 | $66,890 |
| 2015 | $2,267 | $147,510 | $80,620 | $66,890 |
| 2014 | $2,193 | $139,050 | $76,000 | $63,050 |
Agents Affiliated with this Home
-
Noriko Hansen

Seller's Agent in 2024
Noriko Hansen
Windermere Van Vleet & Associates
(541) 482-3786
1 in this area
21 Total Sales
-
Raymond Pettengell

Buyer's Agent in 2024
Raymond Pettengell
John L. Scott Ashland
(530) 905-2211
2 in this area
50 Total Sales
-
Raliegh Grantham

Seller's Agent in 2022
Raliegh Grantham
Windermere Van Vleet & Associates
(541) 944-6411
3 in this area
33 Total Sales
-
Jason Nelson
J
Buyer's Agent in 2022
Jason Nelson
eXp Realty, LLC
(541) 324-8412
1 in this area
67 Total Sales
-
C
Seller's Agent in 2020
Craig Blazinski
John L. Scott Ashland
Map
Source: Oregon Datashare
MLS Number: 220189792
APN: 10062967
