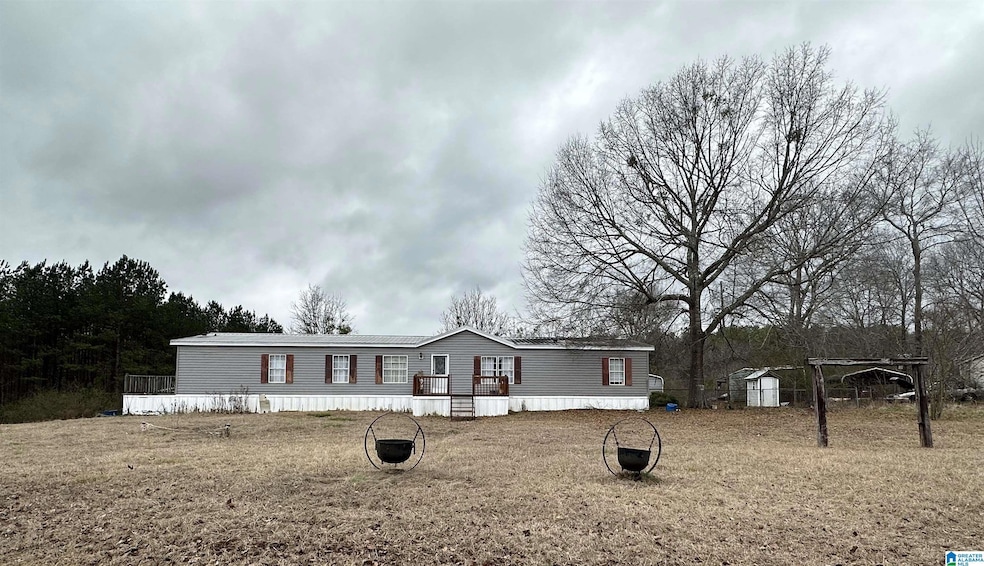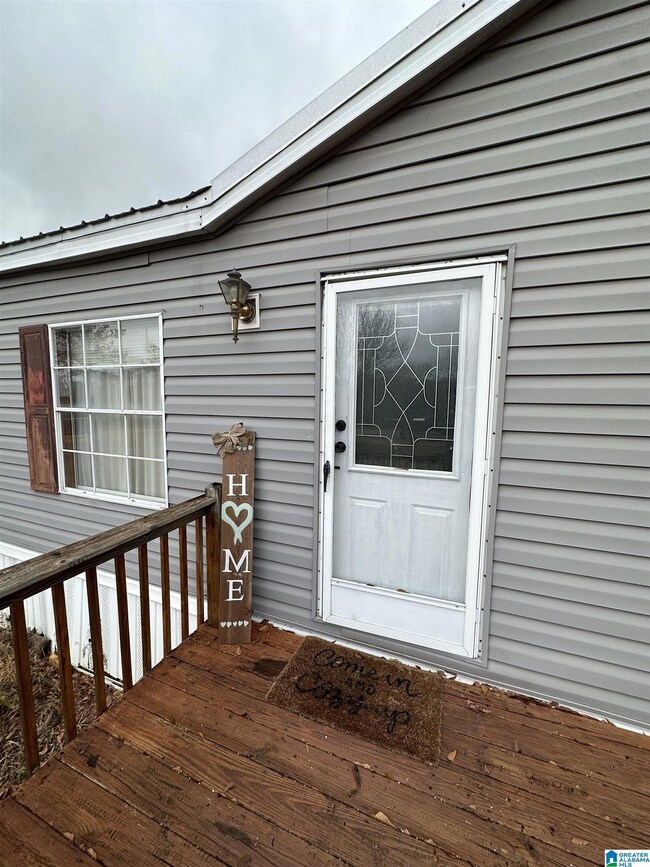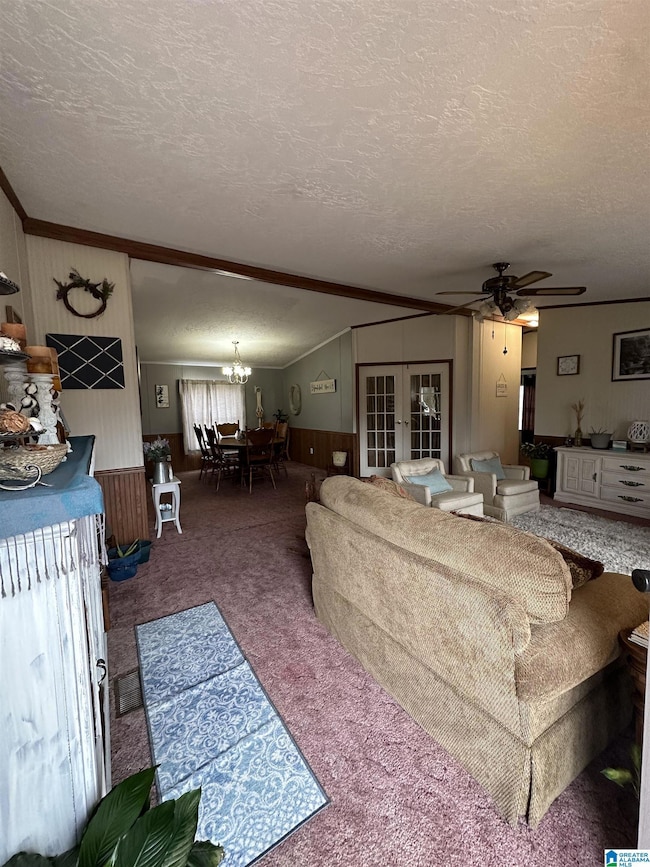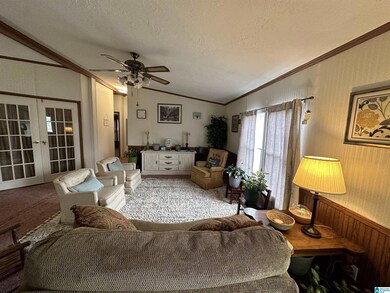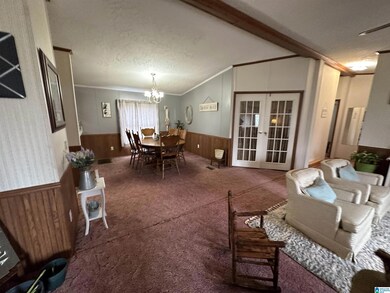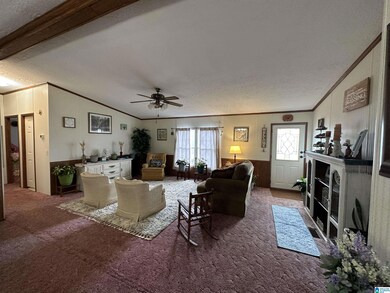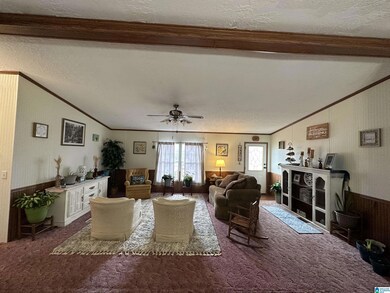
850 Cedar Creek Rd Sylacauga, AL 35151
Highlights
- Covered Deck
- Detached Garage
- Laundry Room
- Home Office
- Porch
- Garden Bath
About This Home
As of July 2024Three- bedroom, 2.5-bathroom home located in the Fayetteville school district. The open concept living and dining room leads to french doors opening to an office or study, currently utilized as a playroom. Kitchen has plenty of cabinets for storage with an island and a bar area. The spacious master bedroom includes an adjoining nursery and master bathroom with a soaking tub and separate shower. Plus, a walk-through master closet. You can access the laundry room with a half bathroom from the side entrance. Situated on 3 acres, this manufactured home has a partially fenced backyard and is being sold "AS IS." Go ahead and schedule an appointment to explore it further.
Property Details
Home Type
- Manufactured Home
Est. Annual Taxes
- $364
Year Built
- Built in 1999
Lot Details
- 3 Acre Lot
Home Design
- Vinyl Siding
Interior Spaces
- 1,960 Sq Ft Home
- 1-Story Property
- Wood Burning Fireplace
- Brick Fireplace
- Family Room with Fireplace
- Dining Room
- Home Office
- Crawl Space
Kitchen
- Stove
- Dishwasher
- Laminate Countertops
Flooring
- Carpet
- Vinyl
Bedrooms and Bathrooms
- 3 Bedrooms
- Split Vanities
- Bathtub and Shower Combination in Primary Bathroom
- Garden Bath
- Separate Shower
Laundry
- Laundry Room
- Laundry on main level
- Washer and Electric Dryer Hookup
Parking
- Detached Garage
- 2 Carport Spaces
- Driveway
Outdoor Features
- Covered Deck
- Porch
Schools
- Fayetteville Elementary And Middle School
- Fayetteville High School
Utilities
- Central Heating and Cooling System
- Electric Water Heater
- Septic Tank
Listing and Financial Details
- Visit Down Payment Resource Website
- Assessor Parcel Number 2909320000010003
Ownership History
Purchase Details
Home Financials for this Owner
Home Financials are based on the most recent Mortgage that was taken out on this home.Purchase Details
Map
Similar Homes in Sylacauga, AL
Home Values in the Area
Average Home Value in this Area
Purchase History
| Date | Type | Sale Price | Title Company |
|---|---|---|---|
| Warranty Deed | $208,000 | None Listed On Document | |
| Quit Claim Deed | $55,000 | None Listed On Document |
Mortgage History
| Date | Status | Loan Amount | Loan Type |
|---|---|---|---|
| Open | $208,000 | VA | |
| Closed | $208,000 | VA |
Property History
| Date | Event | Price | Change | Sq Ft Price |
|---|---|---|---|---|
| 07/31/2024 07/31/24 | Sold | $208,000 | -3.3% | $106 / Sq Ft |
| 03/20/2024 03/20/24 | Price Changed | $215,000 | -14.0% | $110 / Sq Ft |
| 01/26/2024 01/26/24 | For Sale | $250,000 | -- | $128 / Sq Ft |
Tax History
| Year | Tax Paid | Tax Assessment Tax Assessment Total Assessment is a certain percentage of the fair market value that is determined by local assessors to be the total taxable value of land and additions on the property. | Land | Improvement |
|---|---|---|---|---|
| 2024 | $355 | $2,880 | $2,880 | $0 |
| 2023 | $355 | $2,880 | $2,880 | $0 |
| 2022 | $318 | $2,880 | $2,880 | $0 |
| 2021 | $0 | $2,880 | $2,880 | $0 |
| 2020 | $0 | $9,620 | $0 | $0 |
| 2019 | $0 | $9,240 | $0 | $0 |
| 2018 | $0 | $8,000 | $0 | $0 |
| 2017 | $0 | $6,160 | $0 | $0 |
| 2016 | $0 | $6,160 | $0 | $0 |
| 2015 | -- | $6,160 | $0 | $0 |
| 2014 | -- | $6,200 | $0 | $0 |
| 2013 | -- | $6,200 | $0 | $0 |
Source: Greater Alabama MLS
MLS Number: 21375480
APN: 29-09-32-0-000-010.003
- 239 Our Rd
- 9 General Jackson Memorial Dr Unit 9
- 53 Summers Bend Unit 1
- 59 General Jackson Memorial Dr Unit 59
- 805 Cove Rd
- 575 Cove Rd
- 1165 Cedar Creek Dr
- Lot 19 Cedar Creek Dr Unit 19
- 47 Conn Cir
- 70 Volunteers Cir Unit 70
- 0 Vick Ln Unit 21416150
- 436 Perkins Landing Cove
- 515 Seven Sweet Gums Rd
- 108 Perkins Pointe
- 427 Perkins Landing Cove
- 127 Perkins Pointe
- 1322 Talladega Springs Rd
- 127 Perkins Landing Rd
- 0 Shoreside Ln Unit 133 21379047
- 213 Shore Side Ln Unit 213
