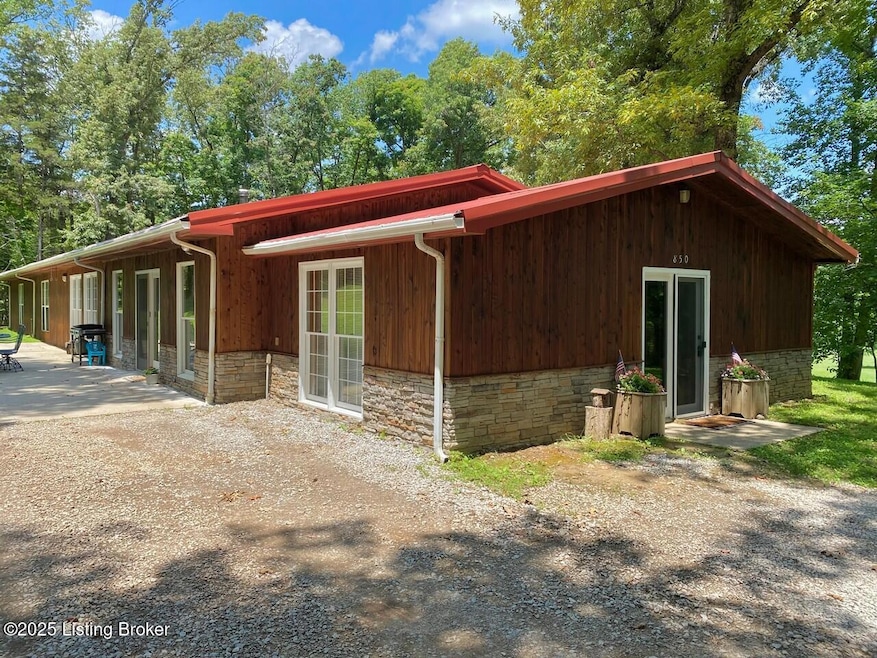
850 Cedar Hill Dr Elizabethtown, KY 42701
Estimated payment $3,874/month
Highlights
- No HOA
- Patio
- Heating Available
- 1 Car Detached Garage
- Central Air
About This Home
Discover this hidden gem tucked away on 10 lush acres in Hardin County. This private paradise boasts over 3,200 sq ft, 3BR, 21⁄2BA with open concept living space drenched in natural light, perfect for intimate family nights or grand entertaining. The expansive kitchen features handcrafted walnut cabinets with rich grain depth, sleek 2″ polished concrete countertops that blend industrial flair with refined elegance, and a large maple top island, complete with seating, designed for hosting all gatherings. The adjacent dining area is ideal for hosting parties or casual meals. The primary suite has two outside entrances with ornate glass & a sliding door that overlooks the picturesque and well-manicured acreage with large trees. Completing this space is a large bathroom, walk-in shower. Primary suite has large walk-in closet. Two other large bedrooms make this such a versatile property. Located just a short distance from the home is a 1 1/2 car garage with lean-to for all your outdoor storage needs. Continuing down the drive, you will see a garden spot, complete with greenhouse, a large pond and finally, you will arrive a large 2-story, 4000 sq. ft. shop. The top floor is currently being used for woodworking where tools and supplies abound, while the bottom floor contains a mechanic lift for maintaining automotive and farm equipment. Stroll past the shop to the beautiful pond with pine backdrop and just take in the beauty and tranquility of this amazing property. This is definitely a MUST SEE.
Home Details
Home Type
- Single Family
Est. Annual Taxes
- $561
Year Built
- Built in 1982
Parking
- 1 Car Detached Garage
- Driveway
Home Design
- Poured Concrete
- Metal Roof
Interior Spaces
- 3,274 Sq Ft Home
- 1-Story Property
Bedrooms and Bathrooms
- 3 Bedrooms
Outdoor Features
- Patio
Utilities
- Central Air
- Heating Available
- Septic Tank
Community Details
- No Home Owners Association
Listing and Financial Details
- Assessor Parcel Number 199-00-00-005.01
Map
Home Values in the Area
Average Home Value in this Area
Tax History
| Year | Tax Paid | Tax Assessment Tax Assessment Total Assessment is a certain percentage of the fair market value that is determined by local assessors to be the total taxable value of land and additions on the property. | Land | Improvement |
|---|---|---|---|---|
| 2024 | $561 | $107,300 | $22,500 | $84,800 |
| 2023 | $561 | $107,300 | $22,500 | $84,800 |
| 2022 | $694 | $107,300 | $22,500 | $84,800 |
| 2021 | $623 | $107,300 | $22,500 | $84,800 |
| 2020 | $422 | $84,300 | $23,500 | $60,800 |
| 2019 | $0 | $84,300 | $0 | $0 |
| 2018 | $768 | $84,300 | $0 | $0 |
| 2017 | $991 | $109,500 | $0 | $0 |
| 2016 | $0 | $108,800 | $0 | $0 |
| 2015 | $980 | $108,800 | $0 | $0 |
| 2012 | -- | $84,000 | $0 | $0 |
Property History
| Date | Event | Price | Change | Sq Ft Price |
|---|---|---|---|---|
| 08/12/2025 08/12/25 | Price Changed | $699,000 | -1.4% | $214 / Sq Ft |
| 06/26/2025 06/26/25 | For Sale | $709,000 | -- | $217 / Sq Ft |
Purchase History
| Date | Type | Sale Price | Title Company |
|---|---|---|---|
| Deed | $84,298 | None Available | |
| Commissioners Deed | $84,000 | None Available |
Mortgage History
| Date | Status | Loan Amount | Loan Type |
|---|---|---|---|
| Previous Owner | $132,773 | Unknown |
Similar Homes in Elizabethtown, KY
Source: Metro Search (Greater Louisville Association of REALTORS®)
MLS Number: 1690833
APN: 199-00-00-005.01
- 6144 N Dixie Hwy
- 6610 N Dixie Hwy
- 6425 N Dixie Hwy
- 6385 N Dixie Hwy
- 102 Tiffany Ln
- 105 Flagstone Ct
- 144 Big Wheel Dr
- 101 Rhinestone Ct
- 4770 S Wilson Rd
- 4420 S Wilson Rd
- 5019 S Wilson Rd
- 141 Teresa Rd
- 617 Wind Brook Dr
- 5536 S Wilson Rd
- 709 Wandering Way
- 2 Teresa Rd
- 4964 N Dixie Hwy
- 200 Emmaus Cir
- 201 Turkey Foot Ct
- 700 Pine Valley Dr
- 5106 S Wilson Rd
- 1200 Pine Valley Dr
- 120 Calumet Loop
- 194 Applewood Ln
- 214 Applewood Ln
- 828 Sycamore Rd
- 100 Ion Dr
- 222 Darrell Dr
- 512 Independence Ct
- 501 Independence Ct
- 505 Independence Ct
- 430 Wagon Wheel Trail
- 2841 Frontier Ct Unit 4
- 300 Oaklawn Dr
- 409 Shelby Ave Unit 1
- 305 Oaklawn Ave
- 300 Towne Dr
- 2630 Lake Rd N
- 115 Runningbrooke Cir
- 324 Towne Dr






