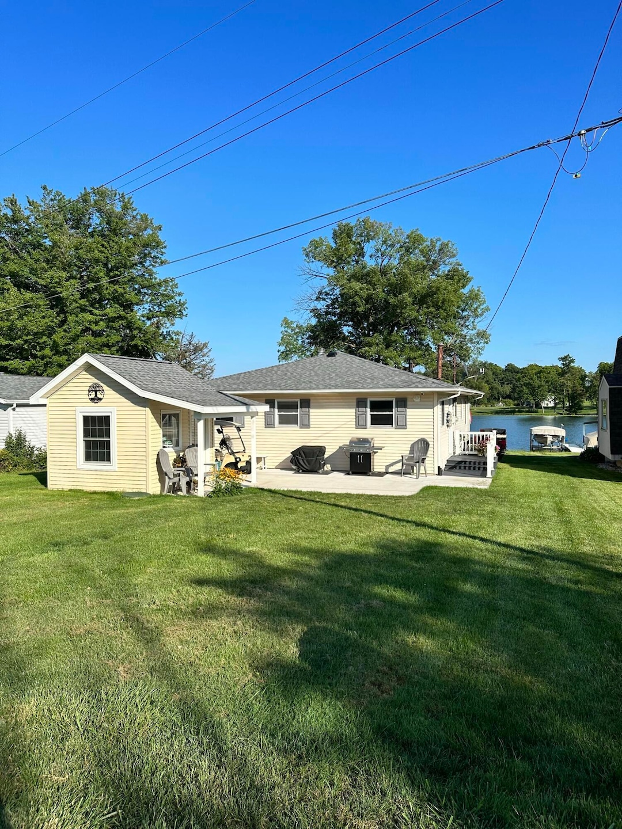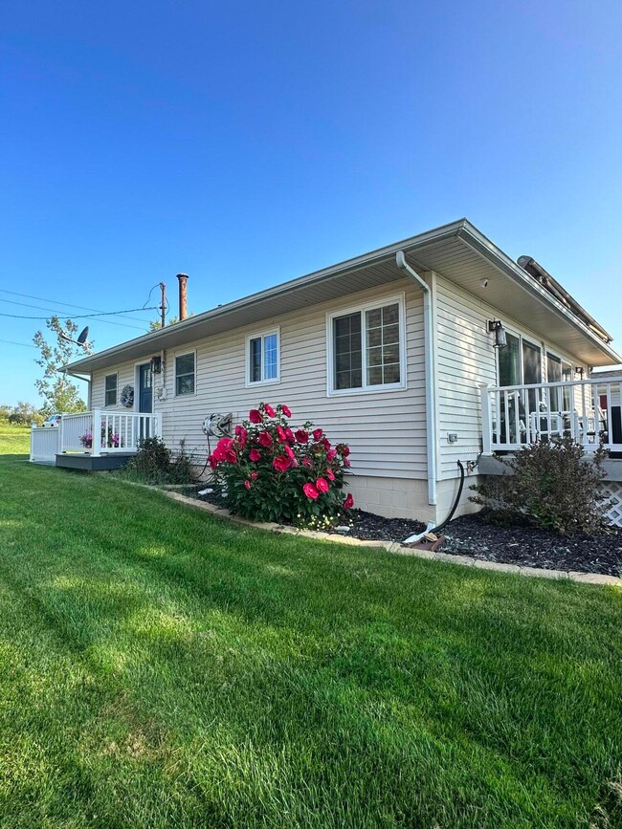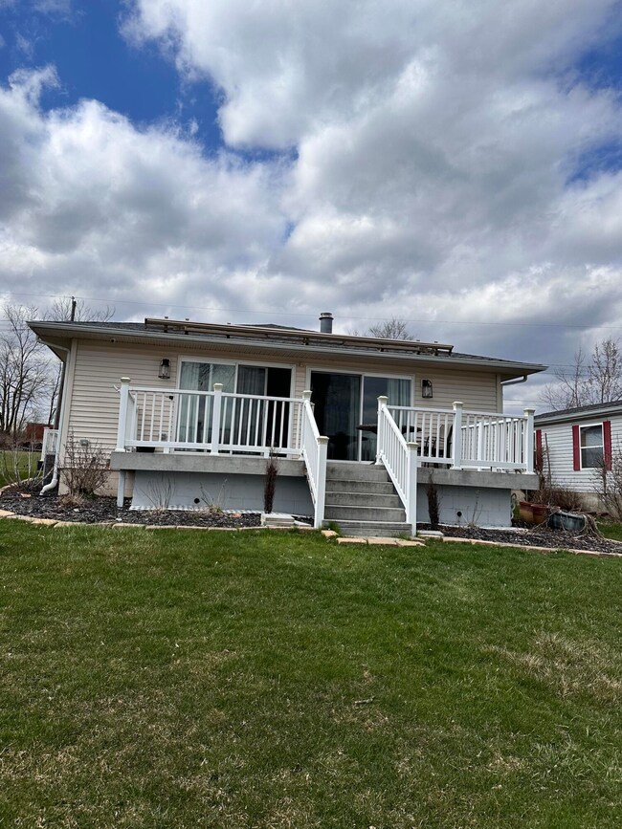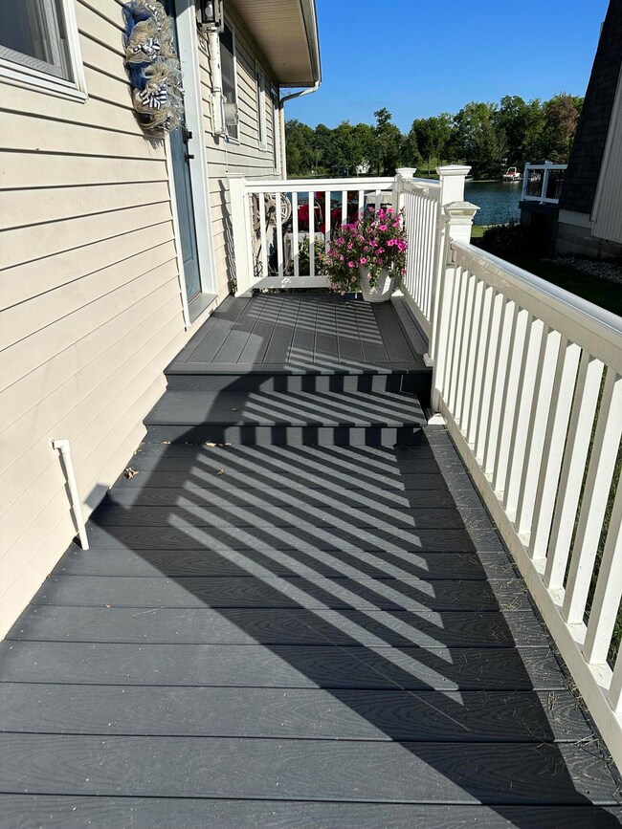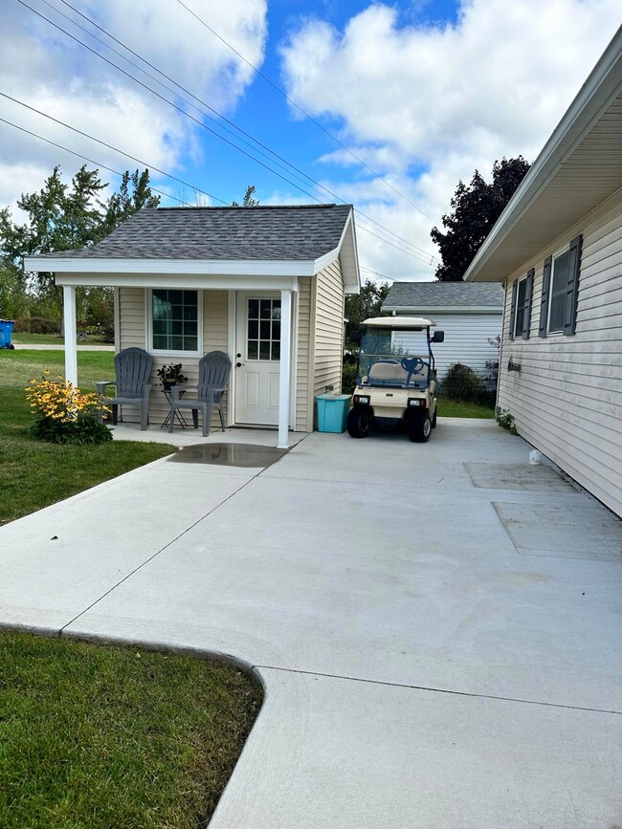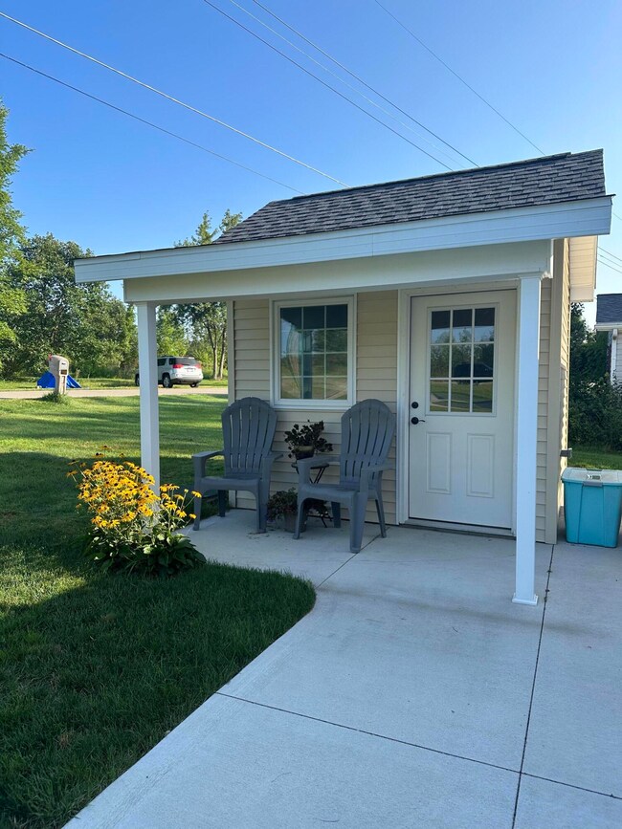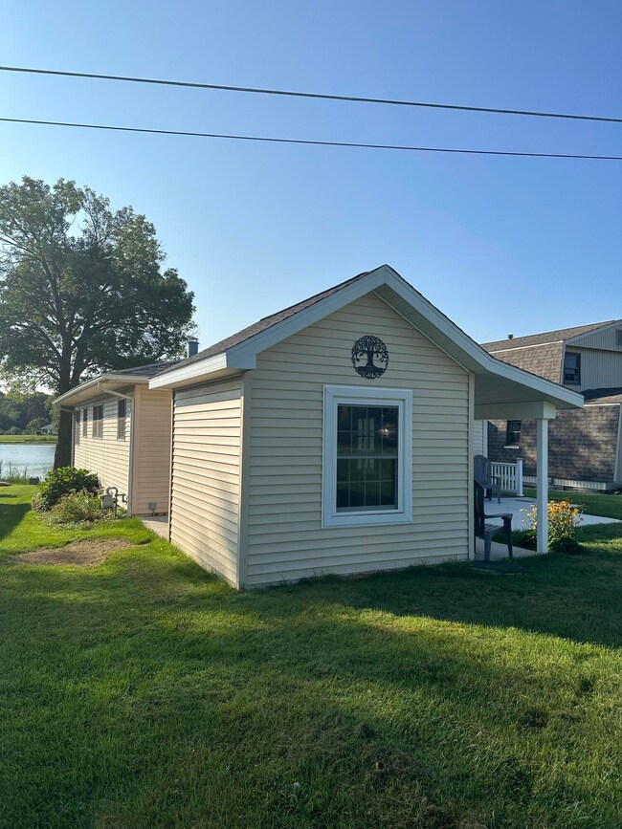
850 Charles Rd Hudson, MI 49247
Highlights
- Private Waterfront
- Deck
- Patio
- Docks
- Eat-In Kitchen
- Living Room
About This Home
As of April 2024POSEY LAKE - Looking for a move in ready summer home? Take a drive to my favorite, all sport POSEY LAKE, near Hudson, Michigan. This 3 bedroom 2 full bath lakefront home on a paved private road offers quick possession. Newer roof, new she-shed with loft, spacious concrete patio, composite front deck with a newer retractable sun awning with remote control, all overlooking 50' of waterfront. Sandy beach for the kids to create their castles. Gas fireplace, natural gas furnace, central sewer system, cable, stackable washer/dryer, central air, and more! Kitchen appliances included and nicely landscaped too. The dock is there and ready! Golf cart is RESERVED to seller. $135 quarterly sewer usage fee. Stated taxes are based on current assessed values and will change upon sale.
Home Details
Home Type
- Single Family
Est. Annual Taxes
- $3,334
Year Built
- Built in 1972
Lot Details
- 8,200 Sq Ft Lot
- Lot Dimensions are 50 x 164
- Private Waterfront
- 50 Feet of Waterfront
- Property fronts a private road
Home Design
- Bungalow
- Composition Roof
- Vinyl Siding
Interior Spaces
- 1,080 Sq Ft Home
- 1-Story Property
- Ceiling Fan
- Gas Log Fireplace
- Replacement Windows
- Insulated Windows
- Living Room
- Stone Flooring
- Crawl Space
- Attic Fan
Kitchen
- Eat-In Kitchen
- Range
- Microwave
- Dishwasher
Bedrooms and Bathrooms
- 3 Main Level Bedrooms
- 2 Full Bathrooms
Laundry
- Laundry on main level
- Laundry in Bathroom
- Dryer
- Washer
Outdoor Features
- Docks
- Deck
- Patio
Utilities
- Forced Air Heating and Cooling System
- Heating System Uses Natural Gas
- Well
- Tankless Water Heater
- Water Softener is Owned
- Cable TV Available
Community Details
- Figy's Point Subdivision
Ownership History
Purchase Details
Purchase Details
Purchase Details
Home Financials for this Owner
Home Financials are based on the most recent Mortgage that was taken out on this home.Similar Homes in Hudson, MI
Home Values in the Area
Average Home Value in this Area
Purchase History
| Date | Type | Sale Price | Title Company |
|---|---|---|---|
| Warranty Deed | -- | None Available | |
| Warranty Deed | $247,500 | -- | |
| Warranty Deed | $195,000 | None Available |
Mortgage History
| Date | Status | Loan Amount | Loan Type |
|---|---|---|---|
| Previous Owner | $148,802 | New Conventional | |
| Previous Owner | $156,000 | New Conventional | |
| Previous Owner | $156,000 | New Conventional | |
| Previous Owner | $185,600 | New Conventional | |
| Previous Owner | $20,000 | Credit Line Revolving |
Property History
| Date | Event | Price | Change | Sq Ft Price |
|---|---|---|---|---|
| 04/22/2024 04/22/24 | Sold | $347,000 | -0.9% | $321 / Sq Ft |
| 04/02/2024 04/02/24 | Pending | -- | -- | -- |
| 03/30/2024 03/30/24 | For Sale | $350,000 | -- | $324 / Sq Ft |
Tax History Compared to Growth
Tax History
| Year | Tax Paid | Tax Assessment Tax Assessment Total Assessment is a certain percentage of the fair market value that is determined by local assessors to be the total taxable value of land and additions on the property. | Land | Improvement |
|---|---|---|---|---|
| 2024 | $1,314 | $158,500 | $0 | $0 |
| 2023 | $3,169 | $130,300 | $0 | $0 |
| 2022 | $1,153 | $119,100 | $0 | $0 |
| 2021 | $4,966 | $110,800 | $0 | $0 |
| 2020 | $4,881 | $98,800 | $0 | $0 |
| 2019 | $214,066 | $83,000 | $0 | $0 |
| 2018 | $3,872 | $83,002 | $0 | $0 |
| 2017 | $3,911 | $82,004 | $0 | $0 |
| 2016 | $3,556 | $71,576 | $0 | $0 |
| 2014 | -- | $74,695 | $0 | $0 |
Agents Affiliated with this Home
-
Pat Rising

Seller's Agent in 2024
Pat Rising
RE/MAX Michigan
31 Total Sales
-
Mark Riggle

Buyer's Agent in 2024
Mark Riggle
RE/MAX Michigan
(517) 467-3003
340 Total Sales
Map
Source: Southwestern Michigan Association of REALTORS®
MLS Number: 24015031
APN: HD0-375-0250-00
- 13612 W Beecher Rd
- V/L Forrister Rd
- 13627 Cadmus Rd
- 280 Sunset Dr
- 16378 Cadmus Rd
- 189 Buchanan St
- 515 N Maple Grove Ave
- 124 Lincoln St
- 111 & 115 N Market St
- 18664 Bradstreet Rd
- 310 School St
- 107 Seward St
- 15300 Rome Rd
- 424 Oak St
- 531 S Meridian Rd
- 605 Oak St
- 0 Griswold Rd
- 5580 S Meridian Rd
- 2951 N Meridian Rd
- 3444 State St
