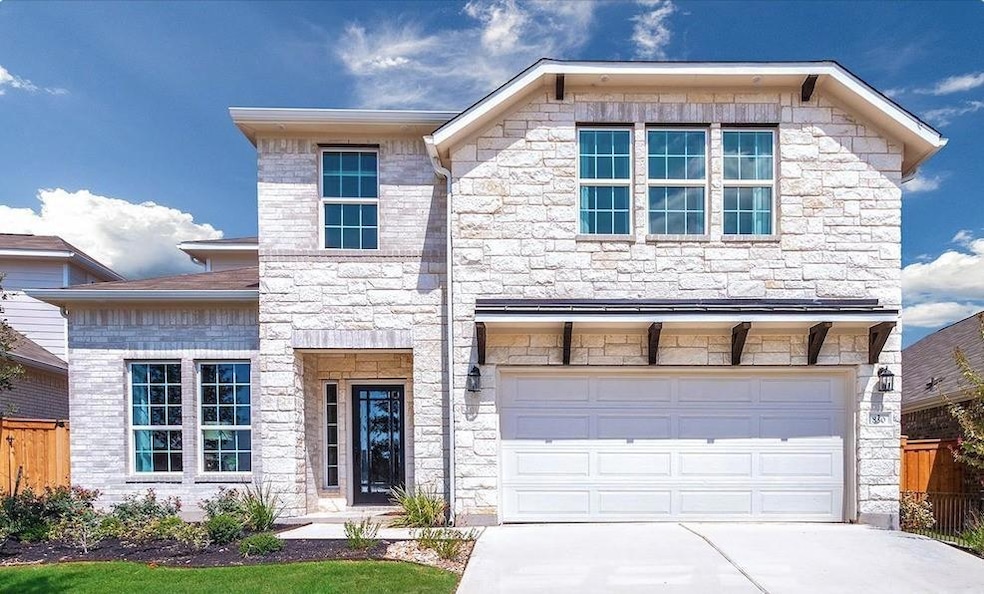850 Cherrystone Loop Buda, TX 78610
Sunfield NeighborhoodHighlights
- Open Floorplan
- Clubhouse
- Main Floor Primary Bedroom
- Moe and Gene Johnson High School Rated A-
- Cathedral Ceiling
- Planned Social Activities
About This Home
Never lived in—this former Sunfield model home offers premium upgrades and prime location. Just 26 minutes to Downtown Austin and the airport, with access to resort-style amenities including a lazy river, pools, parks, and trails. Step into a striking two-story living room with 20-ft ceilings, fireplace, and abundant natural light. The gourmet kitchen features quartz countertops, white cabinetry, and stainless appliances and flows seamlessly into the dining and living spaces. The main level includes a spacious primary suite with a luxe bath and walk-in closet, plus a dedicated office. Upstairs are three bedrooms, a loft, and a media room. Enjoy over $100K in upgrades including a new refrigerator and stove, custom curtains in each room, speakers in media room, and surround sound speakers through out home and universal receiver for the surround sound system. The home backs to a greenbelt with trail access and sits steps from Sunfield’s amenities. The finished garage is currently built out as two air-conditioned offices and not set up for parking. A rare turnkey, fully upgraded home in one of Central Texas’s fastest-growing communities.
Listing Agent
ERA Experts Brokerage Phone: (512) 270-4765 License #0324930 Listed on: 12/02/2025
Home Details
Home Type
- Single Family
Year Built
- Built in 2019
Lot Details
- 6,665 Sq Ft Lot
- West Facing Home
- Wood Fence
- Interior Lot
- Back Yard
Parking
- 2 Car Attached Garage
Home Design
- Slab Foundation
- Shingle Roof
- Masonry Siding
- Stone Siding
Interior Spaces
- 2,758 Sq Ft Home
- 2-Story Property
- Open Floorplan
- Cathedral Ceiling
- Double Pane Windows
- Drapes & Rods
- Living Room with Fireplace
- Prewired Security
- Property Views
Kitchen
- Double Oven
- Free-Standing Gas Range
- Microwave
- Dishwasher
- Stainless Steel Appliances
- Kitchen Island
- Quartz Countertops
- Disposal
Flooring
- Carpet
- Tile
- Vinyl
Bedrooms and Bathrooms
- 4 Bedrooms | 1 Primary Bedroom on Main
- Double Vanity
Schools
- Tom Green Elementary School
- Mccormick Middle School
- Johnson High School
Utilities
- Central Heating and Cooling System
- Municipal Utilities District Water
Additional Features
- Patio
- Residence on Property
Listing and Financial Details
- Security Deposit $2,895
- Tenant pays for all utilities
- The owner pays for association fees
- 12 Month Lease Term
- $40 Application Fee
- Assessor Parcel Number 118413000A013002
- Tax Block A
Community Details
Overview
- Property has a Home Owners Association
- Built by CastleRock
- Sunfield Amenity Center Subdivision
Amenities
- Community Barbecue Grill
- Picnic Area
- Clubhouse
- Planned Social Activities
- Community Mailbox
Recreation
- Community Playground
- Community Pool
- Park
- Dog Park
- Trails
Pet Policy
- Pet Deposit $500
- Pet Amenities
- Dogs and Cats Allowed
Map
Property History
| Date | Event | Price | List to Sale | Price per Sq Ft |
|---|---|---|---|---|
| 12/02/2025 12/02/25 | For Rent | $2,895 | -- | -- |
Source: Unlock MLS (Austin Board of REALTORS®)
MLS Number: 5625849
APN: R164533
- Carpenter Plan at Sunfield
- Touchstone Plan at Sunfield
- Countryside Plan at Sunfield
- Carrington Plan at Sunfield
- Homestead Plan at Sunfield
- Cecil Plan at Sunfield
- Stagecoach Plan at Sunfield
- Bandstand Plan at Sunfield
- Chicory Plan at Sunfield
- Mcgrady Plan at Sunfield
- Rio Grande Plan at Sunfield
- Santa Barbara Plan at Sunfield
- Laguna III Plan at Sunfield
- Sabine Plan at Sunfield
- Capitola Plan at Sunfield
- Sausalito Plan at Sunfield
- Yuma Plan at Sunfield
- Southfork Plan at Sunfield
- Laguna II Plan at Sunfield
- Creede Plan at Sunfield
- 244 Rubber Tree Way
- 252 Sabino Dr
- 908 Leadtree Loop
- 367 Cherrystone Loop
- 12009 Curlin Cove
- 190 Purple Heart Dr
- 338 Pepperbark Loop
- 217 Boxwood Dr
- 196 Sweetleaf Dr
- 325 Diamondleaf Dr
- 500 Martha Dr
- 237 Yellowbark St
- 201 Dove Tree Dr
- 163 Palm Dr
- 302 Eves Necklace Dr
- 126 Boxwood Dr
- 288 Eves Necklace Dr
- 344 Tree Nut Loop
- 180 Martha Dr
- 174 Silktassel Way







