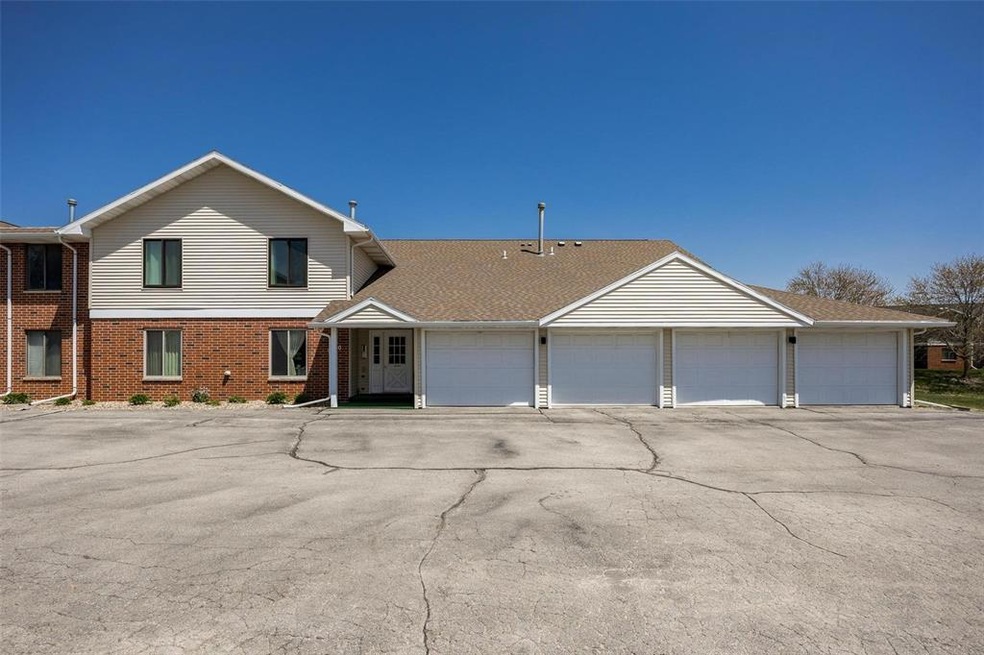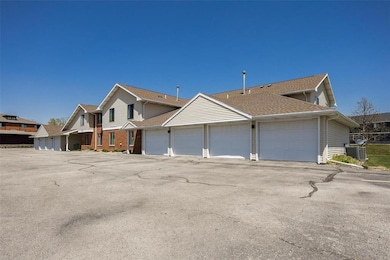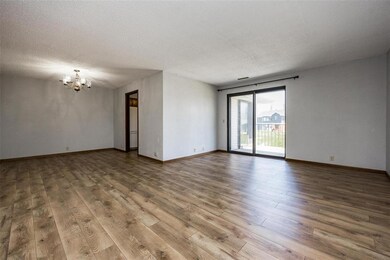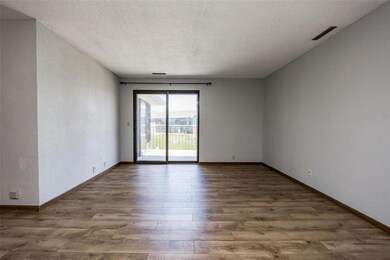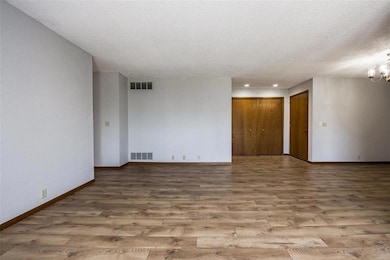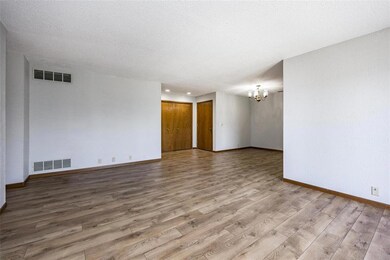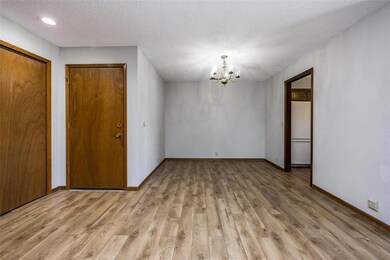
850 Edward Ct SE Unit 112 Cedar Rapids, IA 52403
Estimated Value: $124,000 - $128,000
Highlights
- Deck
- Formal Dining Room
- Forced Air Cooling System
- Starry Elementary School Rated A-
- 1 Car Attached Garage
About This Home
As of July 2023Looking for a roomy Condo? This 2 bed 2 bath condo has so much to offer with new LVP flooring throughout the living areas and new tile flooring in the bathrooms. Fresh paint throughout along with the great natural light makes the place feel airy and bright! The home not only has a formal dining area but also a large dining area off the kitchen. The large laundry room in the condo makes for great convenance. The condo has a large main bedroom with on-sweat bathroom and large walk-in closet. Look forward to summer evening sitting out on the large deck! The condo has a security entrance with intercom, and additional temperature-controlled storage and no walking in the rain as there is an attached 1 stall garage. The HOA is affordable with dues of only $135/month which covers water and trash, lawn care, snow removal, and external maintenance. Condo is Rentable and not a 55+
Property Details
Home Type
- Condominium
Est. Annual Taxes
- $2,742
Year Built
- 1987
Home Design
- Slab Foundation
- Frame Construction
- Vinyl Construction Material
Interior Spaces
- 1,126 Sq Ft Home
- Formal Dining Room
- Range
Bedrooms and Bathrooms
- 2 Bedrooms
- Primary bedroom located on second floor
- 2 Full Bathrooms
Laundry
- Laundry on upper level
- Dryer
- Washer
Parking
- 1 Car Attached Garage
- Garage Door Opener
Outdoor Features
- Deck
Utilities
- Forced Air Cooling System
- Heating System Uses Gas
Community Details
Overview
- Property has a Home Owners Association
Pet Policy
- No Pets Allowed
Ownership History
Purchase Details
Home Financials for this Owner
Home Financials are based on the most recent Mortgage that was taken out on this home.Similar Homes in the area
Home Values in the Area
Average Home Value in this Area
Purchase History
| Date | Buyer | Sale Price | Title Company |
|---|---|---|---|
| Hermstad Kirsten M | $128,000 | None Listed On Document |
Mortgage History
| Date | Status | Borrower | Loan Amount |
|---|---|---|---|
| Open | Hermstad Kirsten M | $96,000 | |
| Previous Owner | Busch Christopher | $71,250 | |
| Previous Owner | Laugen Linda Marie | $20,001 |
Property History
| Date | Event | Price | Change | Sq Ft Price |
|---|---|---|---|---|
| 07/26/2023 07/26/23 | Sold | $128,000 | -1.5% | $114 / Sq Ft |
| 06/10/2023 06/10/23 | Pending | -- | -- | -- |
| 05/24/2023 05/24/23 | Price Changed | $129,900 | -2.3% | $115 / Sq Ft |
| 05/18/2023 05/18/23 | Price Changed | $132,900 | -1.5% | $118 / Sq Ft |
| 05/04/2023 05/04/23 | For Sale | $134,900 | +42.0% | $120 / Sq Ft |
| 02/04/2022 02/04/22 | Sold | $95,000 | -2.6% | $84 / Sq Ft |
| 12/30/2021 12/30/21 | Pending | -- | -- | -- |
| 12/24/2021 12/24/21 | For Sale | $97,500 | 0.0% | $87 / Sq Ft |
| 12/15/2021 12/15/21 | Pending | -- | -- | -- |
| 12/10/2021 12/10/21 | For Sale | $97,500 | -- | $87 / Sq Ft |
Tax History Compared to Growth
Tax History
| Year | Tax Paid | Tax Assessment Tax Assessment Total Assessment is a certain percentage of the fair market value that is determined by local assessors to be the total taxable value of land and additions on the property. | Land | Improvement |
|---|---|---|---|---|
| 2023 | $2,430 | $120,800 | $17,000 | $103,800 |
| 2022 | $1,720 | $106,000 | $17,000 | $89,000 |
| 2021 | $1,792 | $88,900 | $12,000 | $76,900 |
| 2020 | $1,792 | $88,000 | $12,000 | $76,000 |
| 2019 | $1,522 | $77,400 | $12,000 | $65,400 |
| 2018 | $1,472 | $77,400 | $12,000 | $65,400 |
| 2017 | $1,721 | $78,000 | $7,000 | $71,000 |
| 2016 | $1,721 | $78,000 | $7,000 | $71,000 |
| 2015 | $1,791 | $80,993 | $7,000 | $73,993 |
| 2014 | $1,590 | $80,993 | $7,000 | $73,993 |
| 2013 | $1,540 | $80,993 | $7,000 | $73,993 |
Agents Affiliated with this Home
-
Joelle Henley
J
Seller's Agent in 2023
Joelle Henley
Pinnacle Realty LLC
(641) 485-6346
119 Total Sales
-
Shirley Jost
S
Buyer's Agent in 2023
Shirley Jost
IOWA REALTY
(319) 310-8598
45 Total Sales
-
Brook Adkins

Seller's Agent in 2022
Brook Adkins
COLDWELL BANKER HEDGES CORRIDOR
(319) 651-5702
158 Total Sales
Map
Source: Cedar Rapids Area Association of REALTORS®
MLS Number: 2302820
APN: 14013-53017-01007
- 4505 Armar Dr SE Unit 76
- 4505 Armar Dr SE Unit 80
- 4485 Armar Dr SE Unit 101
- 4410 Maureen Ct SE Unit 185
- 1015 Woodland Heights Ct SE Unit 14
- 1005 Bridgit Ct SE Unit 5
- 4320 Maureen Ct SE Unit 176
- 95 Grand Ave
- 1013 Blairs Ferry R
- 4021 Charter Oak Ln SE
- 112 Merion Blvd
- 103 Merion Blvd
- 106 Merion Blvd
- 245 5th Ave
- 219 40th Street Dr SE Unit 205
- 215 40th Street Dr SE Unit 301
- 215 40th Street Dr SE Unit 304
- 655 W 9th Ave
- 585 5th Ave
- 3902 1st Ave NE
- 850 Edward Ct SE
- 850 Edward Ct SE
- 850 Edward Ct SE
- 850 Edward Ct SE
- 850 Edward Ct SE Unit 111
- 850 Edward Ct SE Unit 108
- 850 Edward Ct SE Unit 112
- 860 Edward Ct SE Unit 110
- 860 Edward Ct SE Unit 109
- 860 Edward Ct SE
- 860 Edward Ct SE
- 860 Edward Ct SE
- 860 Edward Ct SE Unit 106
- 860 Edward Ct SE Unit 105
- 840 Edward Ct SE
- 830 Edward Ct SE
- 840 Edward Ct SE Unit 116
- 840 Edward Ct SE
- 830 Edward Ct SE
- 830 Edward Ct SE
